Ideas for master bath layout (this is a strange one)
janyjan
13 years ago
Related Stories
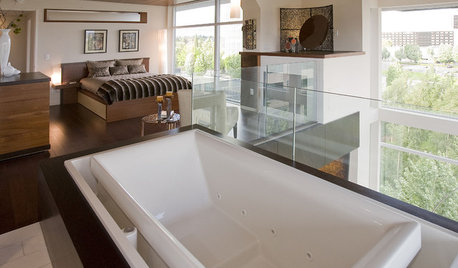
BATHROOM DESIGNDaring Style: Bedroom and Bath, All In One
Loft-Like Open Plans Remove the Master Bath Wall. Is This Look for You?
Full Story
BATHROOM VANITIESShould You Have One Sink or Two in Your Primary Bathroom?
An architect discusses the pros and cons of double vs. solo sinks and offers advice for both
Full Story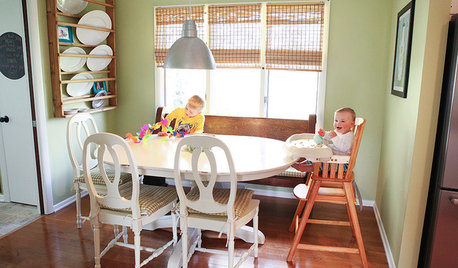
MOVINGSaying Goodbye to One Home and Hello to Another
Honor your past and embrace your future with these ideas for easing the transition during a move
Full Story
BATHROOM DESIGNRoom of the Day: New Layout, More Light Let Master Bathroom Breathe
A clever rearrangement, a new skylight and some borrowed space make all the difference in this room
Full Story
TILEHow to Choose the Right Tile Layout
Brick, stacked, mosaic and more — get to know the most popular tile layouts and see which one is best for your room
Full Story
BATHROOM WORKBOOKStandard Fixture Dimensions and Measurements for a Primary Bath
Create a luxe bathroom that functions well with these key measurements and layout tips
Full Story
HOUZZ TOURSHouzz Tour: Pros Solve a Head-Scratching Layout in Boulder
A haphazardly planned and built 1905 Colorado home gets a major overhaul to gain more bedrooms, bathrooms and a chef's dream kitchen
Full Story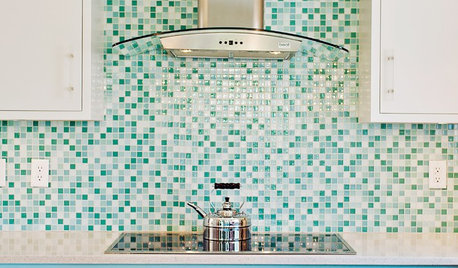
KITCHEN DESIGN9 Popular Stovetop Options — Plus Tips for Choosing the Right One
Pick a stovetop that fits your lifestyle and your kitchen style with this mini guide that covers all the basics
Full Story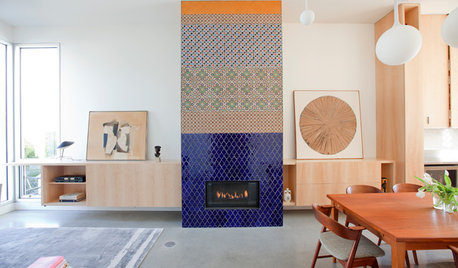
HOUZZ TOURSHouzz Tour: Innovative Home Reunites Generations Under One Roof
Parents build a bright and sunny modern house where they can age in place alongside their 3 grown children and significant others
Full Story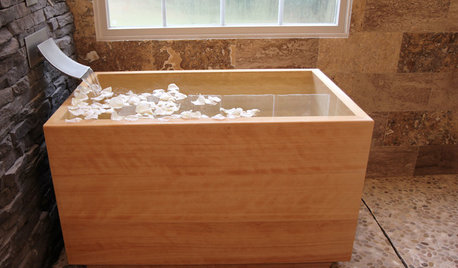
BATHTUBSRoom of the Day: Restorative Power of a Japanese Soaking Tub
A traditional tub made of hinoki wood sets a calming tone in this master bath renovation
Full StorySponsored
Columbus Area's Luxury Design Build Firm | 17x Best of Houzz Winner!



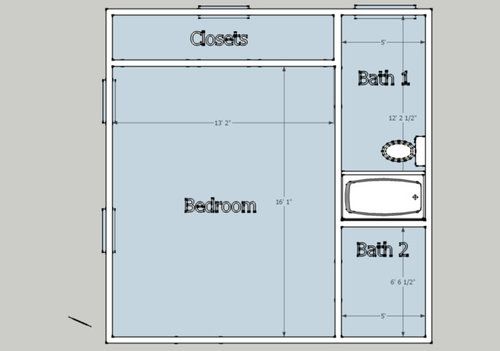


janyjanOriginal Author
wi-sailorgirl
Related Discussions
Master Bath Layout Ideas?
Q
Ideas for master bath layout, please!
Q
Struggling with Master Bath Layout for Addition
Q
Help with Master/Closet/Bath/2nd Bath/Laundry Layout
Q
janyjanOriginal Author
houseful
houseful
vampiressrn
janyjanOriginal Author
homey_bird
houseful
houseful
houseful
houseful
ncamy