Other Moisture Barriers Besides Kerdi for Shower
sonepi
13 years ago
Related Stories
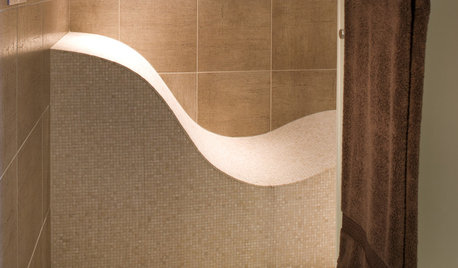
REMODELING GUIDESTop 10 Tips for Choosing Shower Tile
Slip resistance, curves and even the mineral content of your water all affect which tile is best for your shower
Full Story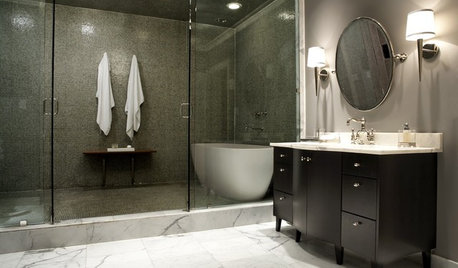
BATHROOM DESIGNHow to Choose Tile for a Steam Shower
In steamy quarters, tile needs to stand up to all that water and vapor in style. Here's how to get it right the first time
Full Story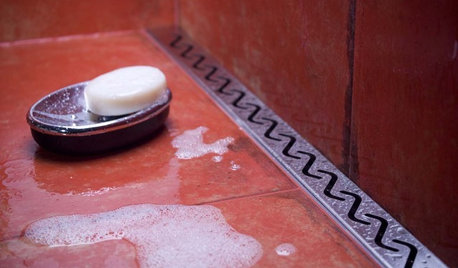
BATHROOM DESIGNHow to Choose the Best Drain for Your Shower
Don't settle for a cheap fix when you can pick a shower drain that suits your style preferences and renovation codes alike
Full Story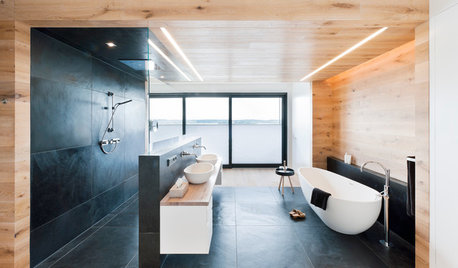
BATHROOM DESIGNDream Spaces: Spa-Worthy Showers to Refresh the Senses
In these fantasy baths, open designs let in natural light and views, and intriguing materials create drama
Full Story
BATHROOM DESIGNConvert Your Tub Space to a Shower — the Planning Phase
Step 1 in swapping your tub for a sleek new shower: Get all the remodel details down on paper
Full Story
BATHROOM DESIGNConvert Your Tub Space Into a Shower — Waterproofing and Drainage
Step 4 in swapping your tub for a sleek new shower: Pick your waterproofing materials and drain, and don't forget to test
Full Story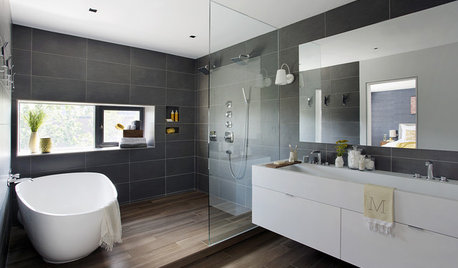
SHOWERSYour Guide to Shower Floor Materials
Discover the pros and cons of marble, travertine, porcelain and more
Full Story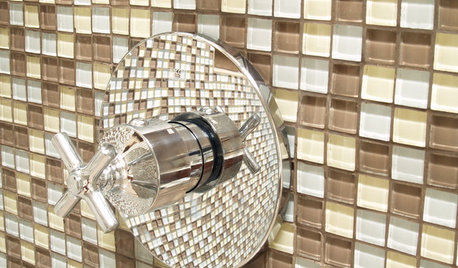
BATHROOM DESIGNConvert Your Tub Space to a Shower — the Fixtures-Shopping Phase
Step 2 in swapping your tub for a sleek new shower: Determine your mechanical needs and buy quality fixtures
Full Story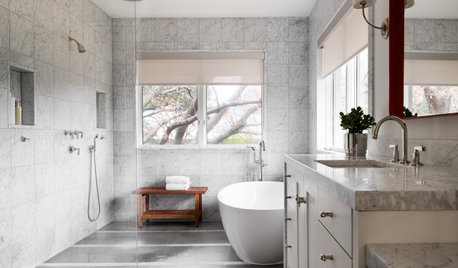
BATHROOM DESIGNDoorless Showers Open a World of Possibilities
Universal design and an open bathroom feel are just two benefits. Here’s how to make the most of these design darlings
Full Story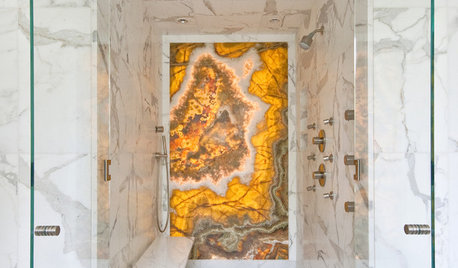
BATHROOM DESIGNHow to Build a Better Shower Curb
Work with your contractors and installers to ensure a safe, stylish curb that keeps the water where it belongs
Full Story





MongoCT
cat_mom
Related Discussions
Question re vapor barrier - I read all the other posts
Q
Moisture barrier questions...
Q
moisture barriers
Q
Shower Wall Moisture Barrier - Point Me to the Basics
Q
johnfrwhipple
sonepiOriginal Author
davidro1
davidro1
pepperidge_farm
MongoCT
MongoCT
sonepiOriginal Author
MongoCT
davidro1
kitchenkrazed09
MongoCT
bill_vincent
sonepiOriginal Author
davidro1
sonepiOriginal Author
MongoCT
sonepiOriginal Author
MongoCT
sonepiOriginal Author
davidro1
davidro1
sonepiOriginal Author
la_koala
johnfrwhipple
bill_vincent
johnfrwhipple
johnfrwhipple