Things you couldn't live without or wish you had added
emmachas_gw Shaffer
15 years ago
Featured Answer
Comments (37)
lorraineal
15 years agolast modified: 9 years agoteach2007
15 years agolast modified: 9 years agoRelated Discussions
What is the one extra that you couldn't live without?
Comments (20)Our views. We bought the lot because of them. Looks like Switzerland to us. Similarly, I'd say "privacy". We bought the lot due to being able to site the house with no visible neighbors, and plenty of wooded buffer between us and the invisible ones. The lot came first, and everything else was tiled into the budget we had remaining, and wanting to have the house feel like it belonged in the location. I wouldn't like this house nearly as much if it were in a dense suburban setting, regardless the gadgets in it. --Steve...See MoreTo help others - Things I would do different and things i love!
Comments (21)We've been in for 4 1/2 months now and overall are very happy with how our new home turned out. Things I love: Wood floors - Ours are 4" white oak, site finished in a medium stain color, satin finish(not shiny). Dover white laquer painted woodwork, mouldings, and cabinetry. We have stained cabinets in a couple of bathrooms, and I'm glad I didn't go stained in the kitchen and rest of the house. The stained acts like a dust magnet and washes out the paint color on the walls. But most of all, white wood against painted walls and hardwood floors just makes me happy.:-) Love my kitchen. Thank you kitchen forum! Definitely pay a visit over there if you're just getting started. -It turned out beautiful(white custom cabs, arched hood, wood floors) -Lots of well placed lighting all on dimmers -Functional, large layout with specific work zones -Danze faucets and pot filler -Silgranit sinks(love the big single basin and the round prep!) -Bosch ovens -Dacor 36" gas cooktop -Kitchenaid DW and Fridge -Giallo Ornamental granite -Microwave built into the island -Trash pullout -Tons of deep drawers instead of cabinet doors -Step in pantry Smart Strand carpet - feels and looks great - LOVE IT!!! Love our huge paved, curvy driveway and walkways. Lots of room for the kids to ride bikes, scooters, and play basketball. Huge covered porches front and back Exercise room off of master for treadmill and weights Walk in attic access from upstairs Huge bonus room upstairs Big laundry room with 2 washer and 2 dryer hookups, quartz folding countertop, deep stainless sink, and plenty of storage. Love that the dryers vent right outside, not up through walls and then to the roof like our last house. Makes cleaning the duct a huge pain and cuts down on effiency. Sound system with speakers throughout and on back porch Paint colors - Tobacco Road(main), Dover White(woodwork) Lots of lighting throughout almost all on dimmers Schlage door hardware and deadbolts Love being out in the country on a little land with tons of trees and a pond. Peaceful and lots of room for the kids to play and explore. Things I'd do differently - Insulate wall where upstairs bath plumbing runs downstairs for sound reduction. Put in sprinkler system - On the list to do next spring Wish we would've upgraded to satin or eggshell paint in the bonus and kids rooms. Went with flat to save money figuring we could always repaint later....See MoreHelp! What could you not live without, that you HAD to have?
Comments (55)CEFreeman I am buying a Kohler Dickninson 33" single apron front basin sink color sandbar. This is a picture of my perimtier counters (Zodiac quartz) with the color of the sink tab on top, cabinet (off white color) sample and floor tile underneath. My island will be Bianco Antico on cherry. I ordered the sink Monday and was called today because they said it would be 4- weeks delivery time. Oh no no no! The girl called around and said now it will be 2-3 was that ok? Said yes because the white and bisque color sink I could get in 7 days did not look good with the Warm Taupe color quartz. Sandbar looked perfect. Now waiting for them to call with the estimate for the floor and counters. I was wondering what exactly the cabinet maker needs to make the cabinet below the sink. The place I am ordering everything from has the same sink in one of their kitchen displays. Can't he just go there to look at the sink? Someone said they are all different? They are? Shouldn't all the 33" DIckninson sinks measure the same???? This post was edited by sammy62 on Thu, Jan 23, 14 at 23:19...See MoreWhat do you wish you had in your walk-in pantry?
Comments (14)This is our present pantry built in the 1910's. Our washer and dry is opposite of the built in. In the future this will turn into a guest bath. My new pantry is under the stairs and I will have an L shape of shelves, etc. The back wall will have 16" built ins and the side will have 14" deep built ins with sliding glass windows at least 5' high for the uppers. This picture is taken from the half bath looking into the pantry. The finished space is actually 8 x 4 (when it was just studs I thought I measured 12') and starts after the bump out. I will have a shallow cabinet between the pantry and half bath (where the closer schoolhouse light fixture is located). My DH will be building my pantry. We'll buy Scherr doors for the lowers and probably glass doors for the far wall. We will probably have someone make the sliding windows. My kitchen is cherry buy I'm thinking of going oak for the pantry - I think it's a better period choice for our house. The kitchen is in the pre-1870's addition but the last major renovation was 1910's. I picked trim and many of my materials from that time frame for the kitchen....See Moremidwestmom
15 years agolast modified: 9 years agogardenchick1
15 years agolast modified: 9 years agomizjiff
15 years agolast modified: 9 years agopetchia
15 years agolast modified: 9 years agonewoldhouser
15 years agolast modified: 9 years agopatty_cakes
15 years agolast modified: 9 years agokats
15 years agolast modified: 9 years agorothane
15 years agolast modified: 9 years agobellamay
15 years agolast modified: 9 years agorobin0919
15 years agolast modified: 9 years agocork2win
15 years agolast modified: 9 years agoponydoc
15 years agolast modified: 9 years agoemmachas_gw Shaffer
15 years agolast modified: 9 years agoarleneb
15 years agolast modified: 9 years ago3katz4me
15 years agolast modified: 9 years agot-mac-mo
15 years agolast modified: 9 years agolorraineal
15 years agolast modified: 9 years agokateskouros
15 years agolast modified: 9 years agoJXBrown (Sunset 24, N San Diego County)
15 years agolast modified: 9 years agodavid_cary
15 years agolast modified: 9 years ago3katz4me
15 years agolast modified: 9 years agotanem
15 years agolast modified: 9 years agocarterinms
15 years agolast modified: 9 years agobevangel_i_h8_h0uzz
15 years agolast modified: 9 years agoemmachas_gw Shaffer
15 years agolast modified: 9 years agobevangel_i_h8_h0uzz
15 years agolast modified: 9 years agoemmachas_gw Shaffer
15 years agolast modified: 9 years agoemmachas_gw Shaffer
14 years agolast modified: 9 years agosrercrcr
14 years agolast modified: 9 years agolouisianalover
14 years agolast modified: 9 years agosfcitydweller
14 years agolast modified: 9 years agobrendamc
14 years agolast modified: 9 years agosp0kane
14 years agolast modified: 9 years agofraidycatdesigner
14 years agolast modified: 9 years ago
Related Stories

REMODELING GUIDESAsk an Architect: How Can I Carve Out a New Room Without Adding On?
When it comes to creating extra room, a mezzanine or loft level can be your best friend
Full Story
MODERN HOMESHouzz TV: Seattle Family Almost Doubles Its Space Without Adding On
See how 2 work-from-home architects design and build an adaptable space for their family and business
Full Story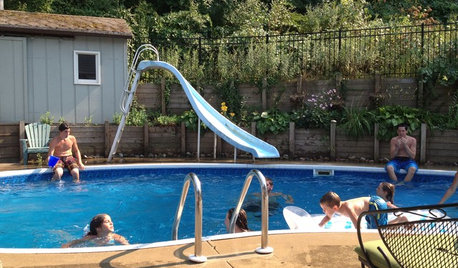
LIFEHow to Make Your House a Haven Without Changing a Thing
Hung up on 'perfect' aesthetics? You may be missing out on what gives a home real meaning
Full Story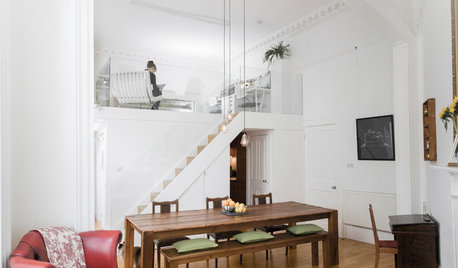
HOMES AROUND THE WORLDHouzz Tour: In Edinburgh, Adding a Bedroom Without Adding On
Creating a mezzanine, or loft level, gives this Scottish apartment extra sleeping quarters and a study
Full Story
SMALL KITCHENS10 Things You Didn't Think Would Fit in a Small Kitchen
Don't assume you have to do without those windows, that island, a home office space, your prized collections or an eat-in nook
Full Story
MORE ROOMSCould Your Living Room Be Better Without a Sofa?
12 ways to turn couch space into seating that's much more inviting
Full Story
BATHROOM COLOR8 Ways to Spruce Up an Older Bathroom (Without Remodeling)
Mint tiles got you feeling blue? Don’t demolish — distract the eye by updating small details
Full Story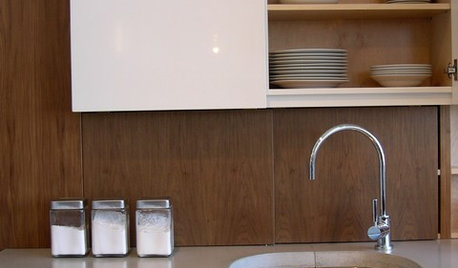
KITCHEN WORKBOOK8 Kitchen Amenities You'll Really Wish You Had
Keep kitchen mayhem and muck to a minimum with these terrific organizers and other time-saving, mess-preventing features
Full Story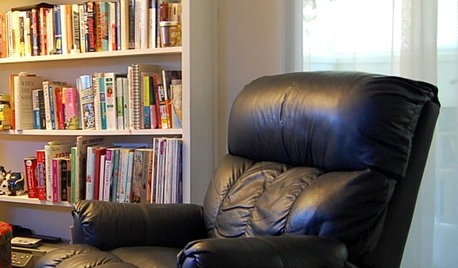
FUN HOUZZ10 Things People Really Don’t Want in Their Homes
No love lost over fluorescent lights? No shocker there. But some of these other hated items may surprise you
Full Story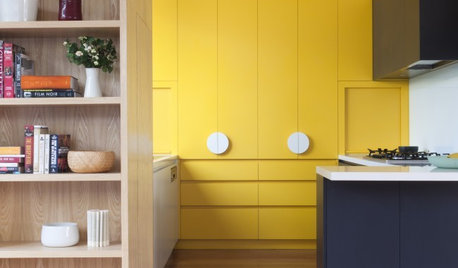
DECORATING GUIDESHow to Pull Off a Minimalist Look Without Sacrificing Your Style
Minimalism doesn’t always mean white and characterless — it’s about playing favorites
Full Story








miscindy