New Exterior Renderings Inspired by Shingle Style
drjoann
14 years ago
Related Stories
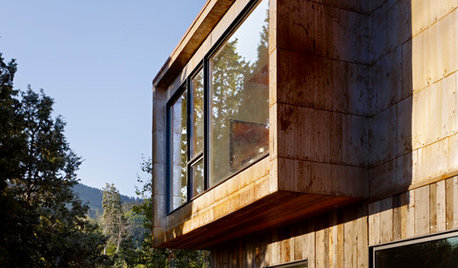
MODERN ARCHITECTUREDesign Workshop: Modern Metal Shingle Style
Steel, copper and zinc shingles take siding to new heights, with less maintenance than their wooden cousins
Full Story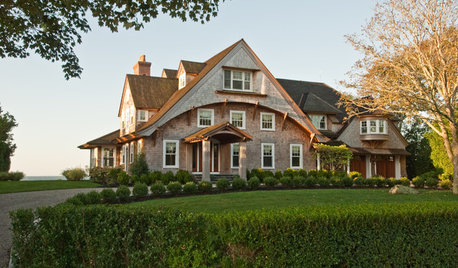
ARCHITECTURERoots of Style: Shingle Style Is Back — Here's How to Spot It
Intimate or rambling, in the coast or by the sea, Shingle homes are seeing a revival. Has your home joined in?
Full Story
HOUZZ TOURSHouzz Tour: Shingle Style Meets Soho on the Jersey Shore
Surfing, City and the Water's Edge Inspires Beautiful Home With Eclectic Style
Full Story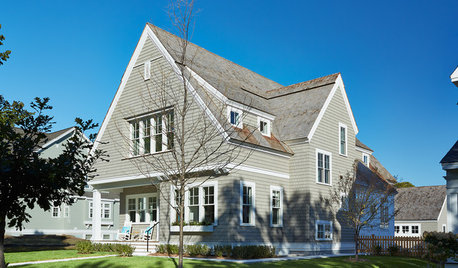
HOUZZ TOURSHouzz Tour: Traditional Shingle With a Modern Soul
A home’s shingle-style exterior fits in with the neighborhood and allows for an open, harmonious flow inside
Full Story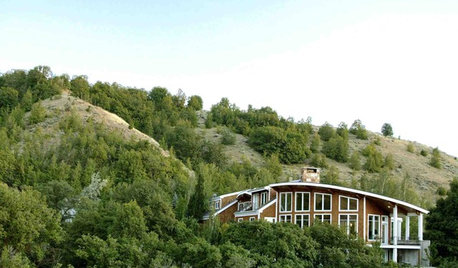
HOUZZ TOURSHouzz Tour: Modern Shingle Style in Utah
Warm wood, curves, and contemporary interior combine in evolving hillside home
Full Story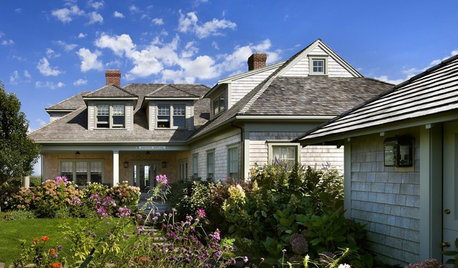
VACATION HOMESHouzz Tour: Relaxed Shingle-Style Retreat on Nantucket
A family’s summer home is renovated to be a comfortable place for enjoying laid-back island life
Full Story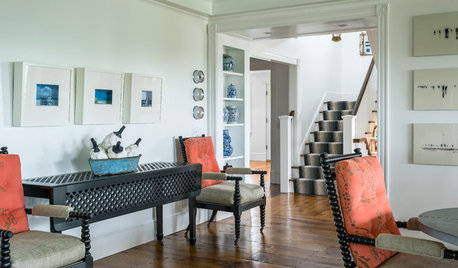
TRADITIONAL ARCHITECTUREHouzz Tour: Taking ‘Ye Olde’ Out of a Nantucket Shingle-Style Home
Vintage and modern pieces mix it up in a vacation house reconfigured to host casual gatherings of family and friends
Full Story
TRADITIONAL HOMESHouzz Tour: New Shingle-Style Home Doesn’t Reveal Its Age
Meticulous attention to period details makes this grand shorefront home look like it’s been perched here for a century
Full Story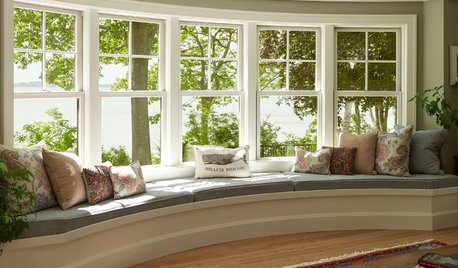
TRADITIONAL HOMESHouzz Tour: Renovation Puts a Fresh Spin on Shingle Style
An outdated ranch is transformed into a family-friendly home ready for entertaining on the Maine coast
Full Story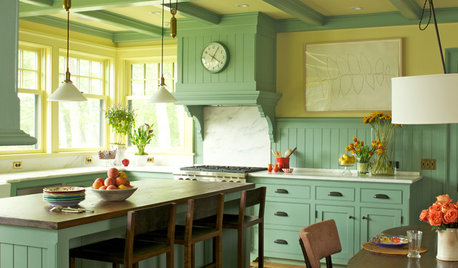
TRADITIONAL HOMESHouzz Tour: Shingle-Style Massachusetts Home With a Global Outlook
A rich mélange of African, midcentury modern and vintage treasures adds depth to a colorful new home with water views
Full Story





mightyanvil
flgargoyle
Related Discussions
Finally - Front Elevation of Shingle Style Inspired House
Q
What are your thoughts on this exterior rendering?
Q
Exterior Paint Inspiration Ideas
Q
New construction exterior rendering advice
Q
eventhecatisaboy
drjoannOriginal Author
mightyanvil
beware
mythreesonsnc
suzyqtexas
drjoannOriginal Author
worthy
drjoannOriginal Author
flgargoyle