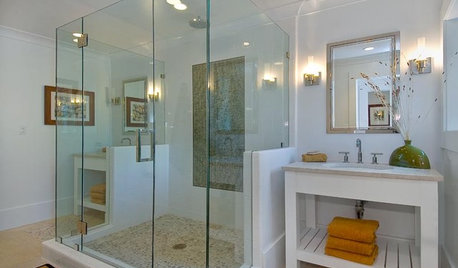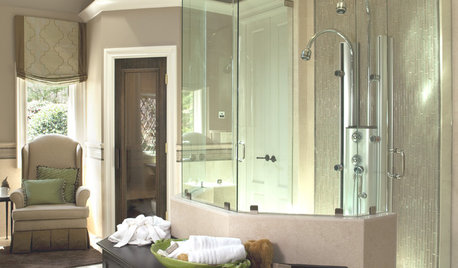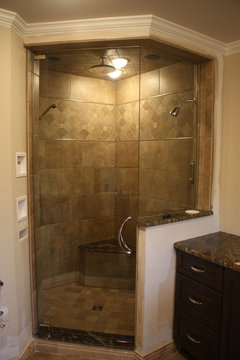Frameless shower door help!
azpen
11 years ago
Featured Answer
Comments (7)
azpen
11 years agoRelated Discussions
Steam Shower and Frameless Door?? Please Help!!
Comments (11)Thanks for the feedback. I talked to the people at Artistcraft and they thought it would be feasible to do a fixed panel on the left side with a 6" high transom that was hinged to the top of the frame. The door would be hinged on the right wall and seal against the fixed panel and transom. Talked to the local shop and they said they would not do this because of safety liability reasons, even though they were quoting me on a framed enclosure that would have a steam tight seal. Is this really a good idea? I asked them if there wouldn't be a bigger safety issue with an airtight room. That's when they got snotty. I was hoping to use them since I live in mid-Michigan and would like to steer business locally. In the end, I think we'll do something similar to what annkathryn suggests. I'm not that thrilled dealing with the rude people at the shop, but they seem to be the only game in town. Beautiful work as usual, Bill. Here is a kind of crappy photo of our project. Thanks again, mrs517...See MorePlease help with frameless shower door details
Comments (19)I wish I'd known - the contractor said that the shower door people couldn't come out and measure until after the tiling was done, so I have put off these decisions (so busy with so many others). Now I have no idea where the studs are. The location of the glass will be right next to the door into the room, and I'm sure there's framing around it, but I don't know how wide it is. The shower glass will be less than 4" from the door opening. I wish I'd looked at this when everything was open. I'm sure the contractor knows, but he's on vacation at the moment. Are the bottom supports the same as the side supports, suero?...See MoreHelp with frameless bypass shower doors
Comments (1)I know exactly what door you need. DreamLine is the manufacturer and I have posted a link where to find this for less than $600 with free shipping. These doors are very good quality and the price is tough to beat. I believe this will be what you need. Here is a link that might be useful: DreamLine Showerdoor with free shipping...See MoreSemi Frameless Shower Door HELP!!!
Comments (2)We had semi-frameless sliders (bypass)installed a couple of month ago for the same reason you chose them--a very small space (5' by 8' bathroom). They seem very stable and don't leak. Our installer declined to order 1/4 inch glass for us as he said it would be too thin and would flex/shimmy more than the 3/8 inch glass he recommended....See MoreAnnie Deighnaugh
11 years agoLbrook
11 years agotreasuretheday
11 years agobenflower
11 years agoazpen
11 years ago
Related Stories

BATHROOM DESIGNExpert Talk: Frameless Showers Get Show of Support
Professional designers explain how frameless shower doors boosted the look or function of 12 bathrooms
Full Story
BATHROOM WORKBOOKStandard Fixture Dimensions and Measurements for a Primary Bath
Create a luxe bathroom that functions well with these key measurements and layout tips
Full Story
SELLING YOUR HOUSE10 Tricks to Help Your Bathroom Sell Your House
As with the kitchen, the bathroom is always a high priority for home buyers. Here’s how to showcase your bathroom so it looks its best
Full Story
UNIVERSAL DESIGNMy Houzz: Universal Design Helps an 8-Year-Old Feel at Home
An innovative sensory room, wide doors and hallways, and other thoughtful design moves make this Canadian home work for the whole family
Full Story
BATHROOM DESIGNShower Curtain or Shower Door?
Find out which option is the ideal partner for your shower-bath combo
Full Story
SHOWERS10 Stylish Options for Shower Enclosures
One look at these showers with glass block, frameless glass, tile and more, and you may never settle for a basic brass frame again
Full Story

BATHROOM DESIGNRoom of the Day: A Closet Helps a Master Bathroom Grow
Dividing a master bath between two rooms conquers morning congestion and lack of storage in a century-old Minneapolis home
Full Story
BATHROOM DESIGNKey Measurements to Help You Design a Powder Room
Clearances, codes and coordination are critical in small spaces such as a powder room. Here’s what you should know
Full Story
ORGANIZINGDo It for the Kids! A Few Routines Help a Home Run More Smoothly
Not a Naturally Organized person? These tips can help you tackle the onslaught of papers, meals, laundry — and even help you find your keys
Full StorySponsored
More Discussions






ShellKing