Front Door? Single or Double door?
abrshafer
10 years ago
Featured Answer
Sort by:Oldest
Comments (24)
theballs
10 years agofaulstr
10 years agoRelated Discussions
Front door color for double front entry full view storm doors with bla
Comments (9)People have storm doors because, they open doors and pull down the screen for air. A storm door has a security lock on it, for safety. Phantom screens are wrecked by children and pets go right through them and can escape your property and end lost or worse. I personally, would never ever be without storm doors on my house. I have very nice wood doors, and they are original to the house and still in excellent condition because they were protected with storm doors....See MoreDouble door or single door with sidelites for Georgian colonial
Comments (7)Also I would not be bothered with centering the front door. Show a full elevation picture because it was obviously offset for a reason. Symmetry often times is overrated....See MoreFront double door - which door should be active?
Comments (14)@strategery, @Mark Bischak, @chispa, thanks for the single door suggestion! We did consider that, but we like that we can open both doors to move large items through and love the look of the double door. @strategery, both the active and inactive doors are each 3 feet wide, which feels plenty big for us. :)...See MoreEntry door - single or double, no porch
Comments (11)Have you looked at the style of your home?????? No Craftsman door on this house. Additionally, the lines of the door are to line up with the lines on the arch above. Also, I would paint all the trim around the windows to match the windows white after the roof gets cleaned./ If you want to get two doors then they should match the other French doors. You'll need an arched canopy to protect your entry from the elements. Something minimal should be considered....See Moreabrshafer
10 years agoabrshafer
10 years agomrspete
10 years agomillworkman
10 years agorwiegand
10 years agokirkhall
10 years agozone4newby
10 years agompg2004
10 years agoAnnie Deighnaugh
10 years agoabrshafer
10 years agoabrshafer
10 years agoontariomom
10 years agojlband25
10 years agojlband25
10 years agoabrshafer
10 years agoabrshafer
10 years agomillworkman
10 years agoabrshafer
10 years agoabrshafer
10 years agoabrshafer
10 years agoabrshafer
10 years ago
Related Stories
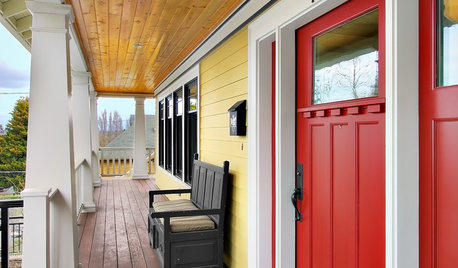
CRAFTSMAN DESIGNCraftsman Front Doors Make an Entrance
For curb appeal, warmth and natural light, consider a classic Craftsman-style door for your home's entryway
Full Story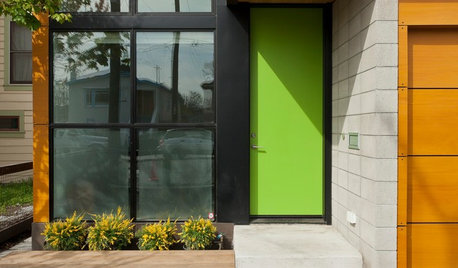
CURB APPEAL9 Daring Colors for Your Front Door
Stand out from the neighbors with a touch of neon green or a punch of hot pink
Full Story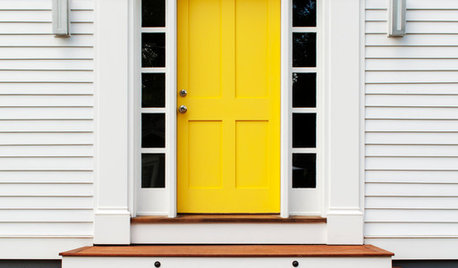
FUN HOUZZHouzz Quiz: What Color Should Your Front Door Be?
Think you’re hip enough for orange? Or optimistic enough for yellow? Take our front-door personality quiz and find out
Full Story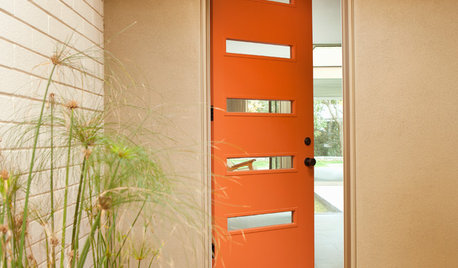
CURB APPEAL77 Front Doors to Welcome You Home
Crossing the threshold is an event with these doors in a gamut of styles
Full Story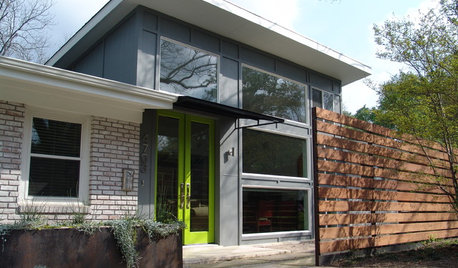
FRONT DOOR COLORSFront and Center Color: When to Paint Your Door Green
Fresh, fun and a pleasant surprise on a front door, green in subtle to strong shades brings energy to home exteriors
Full Story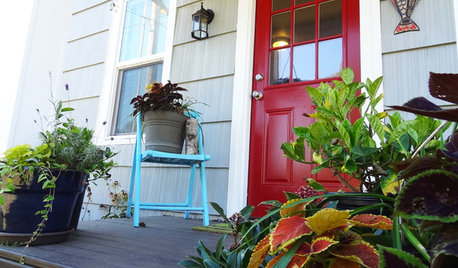
CURB APPEALDIY Painting Project: A Colorful Front Door
Give your entrance a notice-me new hue to make it inviting and energizing for fall
Full Story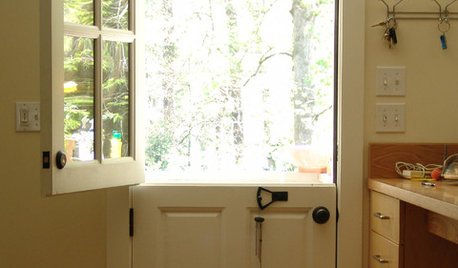
ENTRYWAYSDutch Doors: Double-Duty Entryways
Today's stylish Dutch doors offer light, breeze, and two levels of security
Full Story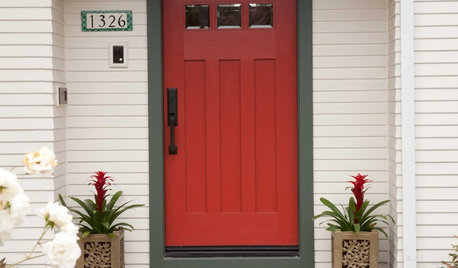
DOORSThe Perfect Front Door for Your Entry
Learn about material and style choices, how to get a front door installed and how much it will cost
Full Story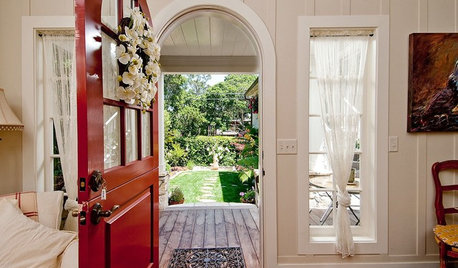
REDRed Doors Spice Up Home Fronts
Quaint or contemporary, a red door can be a key ingredient in creating a warm, welcoming entry to your home
Full Story




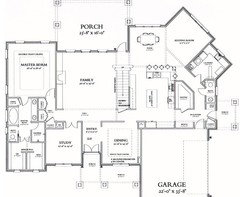

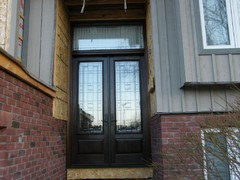


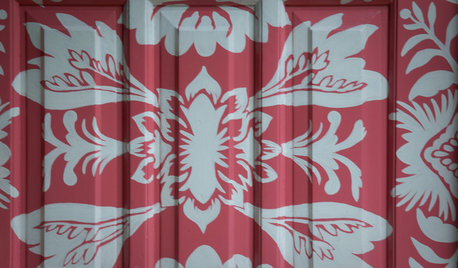




millworkman