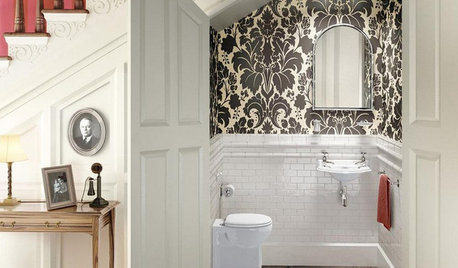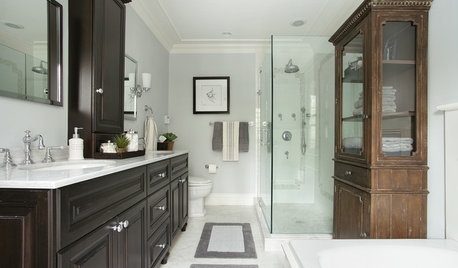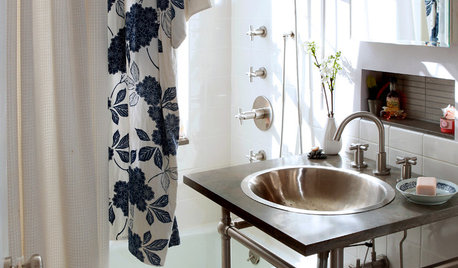8' x 8' bathroom layout
niecieb
14 years ago
Featured Answer
Sort by:Oldest
Comments (18)
User
14 years agopepperidge_farm
14 years agoRelated Discussions
2-inch step-down entering tiled 8x8 bathroom/shower room
Comments (4)When we travel in Europe, we tend to stay in funky little places where the concept of efficient shower curtains doesn't seem to have penetrated. These are places where the bathrooms are all retrofitted from pre-indoor plumbing days. The floors get wet, the sink gets wet, the toilet (and TP) gets wet, water gets tracked out. It isn't a style I'd be eager to copy. On the other hand, it is where we discovered hand held shower hoses, which are the best!...See MoreLayout questions for 7.5 x 8 hall bathroom with sit down vanity
Comments (4)I donÂt know if I can add anything to a discussion about the actual layout of the bathroom, because I would have to see a diagram of it to be able to comment intelligently. However, I am constantly looking for vanity concepts for the blog site I maintain with a fellow woodworker, and just this morning, coincidentally enough, I posted a blog on a fairly new product line from Kohler. They have come up with a wonderful idea for a whole line of bathroom fixtures, the heart of which is a vanity that seems like it would almost exactly fit your needs. IÂve posted a link to that blog at the bottom of this, if youÂre interested. A bathroom the size of yours does allow for extra large items, as opposed to the five by nine bathrooms we have in our home! But, even so, you donÂt have anything like unlimited space, which is what I found especially appealing about this particular line. Actually, they even have a smaller vanity that would fit into my postage stamp bathroom! But the whole line, as I said, is designed to conserve space while doing something nice and elegant. They even have a vanity stool with a built-in trash container! And room to slide it under the counter when itÂs not in use. Here is a link that might be useful: Cabinet & Furniture Trends & Information...See Moreneed help with 9x7'8 bathroom layout
Comments (10)I have a 6.5x9' bathroom remodel and the way I have laid it out feels spacious for our small home. It has a custom made 18x36" vanity with a large sink and a few mini drawers and shelves. Beautiful and the crown jewel of the room. I have a tall 15X15 tower in a corner, another free standing cabinet along one wall, and a counter height cabinet at one end of the tub that is on the 6.5' wall. All custom cabinets with pull outs. I agree with @roarah, that you wont be able to have both a tub and separate shower. The placement of the window and the door is critical to your layout. Why don't you draw up your floor to a scale, on graph paper and post an image of it for us to look at. Here are some examples of my layout attempts. I made scale floor plan with door and window. Then i cut out tracing paper scaled to size room elements and moved them around on the base plan. Very helpful for me. I took photos of each one. I have more but didn't want to bore you :) Window is on the lower left of the plan and the door is on the right: Toilet is seen easily when the door is cracked, so this layout was eliminated. notice in the upper right there is a small square, that is where my tower is, so I drew it on the master plan, because that was staying no matter what plan I chose: Nearly there, but want more storage space: The plan I went with, though my vanity ended up with my soapstone sink that I made: Finished bathroom. There is a free standing shallow cabinet behind the door, (position shown in the 3rd layout above):...See More8’6 x 8’9 bathroom layout
Comments (9)I think seeing the side of a vanity is fine. As for the height of the window, I think I don't need it. I looked at the floor plan and I don't see any other way to place the bathroom elements. Of course it does not hurt to have them, in case some houzzers would like that info....See Moreniecieb
14 years agospacechallenged
14 years agospacechallenged
14 years agoswampwiz
14 years agospacechallenged
14 years agoniecieb
14 years agospacechallenged
14 years agosweeby
14 years agospacechallenged
14 years agoniecieb
14 years agowwu123
14 years agospacechallenged
14 years agospacechallenged
14 years agoniecieb
14 years agospacechallenged
14 years ago
Related Stories

BATHROOM WORKBOOKHow to Lay Out a 5-by-8-Foot Bathroom
Not sure where to put the toilet, sink and shower? Look to these bathroom layouts for optimal space planning
Full Story
BATHROOM DESIGN8 Clever and Creative Ways With Small Bathrooms
Take the focus off size with a mural, an alternative layout, bold wall coverings and other eye-catching design details
Full Story
BATHROOM WORKBOOK5 Ways With a 5-by-8-Foot Bathroom
Look to these bathroom makeovers to learn about budgets, special features, splurges, bargains and more
Full Story
KITCHEN DESIGN8 Good Places for a Second Kitchen Sink
Divide and conquer cooking prep and cleanup by installing a second sink in just the right kitchen spot
Full Story
BATHROOM DESIGN8 Elements of a Traditional-Style Bathroom
Evoke the past with furniture-like cabinetry, period-look lighting, ornate details and calming colors
Full Story
REMODELING GUIDES8 Architectural Tricks to Enhance an Open-Plan Space
Make the most of your open-plan living area with the use of light, layout and zones
Full Story
LIVING ROOMS8 Living Room Layouts for All Tastes
Go formal or as playful as you please. One of these furniture layouts for the living room is sure to suit your style
Full Story
HOUZZ CALLHouzz Call: Show Us Your 8-by-5-Foot Bathroom Remodel
Got a standard-size bathroom you recently fixed up? We want to see it!
Full Story
BATHROOM DESIGN8 Tiny Bathrooms With Big Personalities
Small wonders are challenging to pull off in bathroom design, but these 8 complete baths do it with as much grace as practicality
Full Story
ROOM OF THE DAYRoom of the Day: An 8-by-5-Foot Bathroom Gains Beauty and Space
Smart design details like niches and frameless glass help visually expand this average-size bathroom while adding character
Full Story





weedyacres