Master Bath Layout - will this walk-in shower work?
slc2053
13 years ago
Featured Answer
Sort by:Oldest
Comments (37)
terezosa / terriks
13 years agoRelated Discussions
Which Master Bath/Closet Layout do you think will work the best
Comments (3)Layout 4...See MoreHelp with master bath layout- shower door opening.
Comments (9)Here is an attempt at drawing this in. Is there a standard door width? Some quick searching looked like 28"? Is 24" more appropriate or would you go with 28"? The bench has to go under the main showered due to the configuration. Blue oval is main showered, blue circle on right wall is hand shower, and the gray oval is the control. I drew the door off center so that I could put a small wall to the right of it as chartist suggested. If we do a 28" door it looks like we have 11" between the two doors. Also for shampoo shelves/niches, I was thinking we could put a few diagonal shelves on that tiny wall behind the door (so you can't see the clutter from most of the room), or else we could do a niche in the wall abutting the tub but then it would be a bit low down (saw a few of these on houzz)...actually on second thought our wall would be even lower since it's a tub wall and not a toilet wall....See MoreNeed help for Master Bath & Walk In Closet layout
Comments (18)To some degree, it's personal preference, and sometimes, it just depends on how the house ends up. I can see benefits to both. I've never lived in a closet-first house, and I've lived in two bath-first houses. The production home I'm building now also has a bath-first arrangement. I like the idea of not needing to pass through the bathroom when I'm putting away laundry, but I also like the idea of a closer toilet (my husband gets up in the middle of the night). I am in the habit of gathering my clothing *prior* to showering, whereas my husband likes the closet adjacent to the shower so he can go get his clothes afterward. We also like the idea of connecting the closet to the laundry room, and then connecting the laundry to the kids' bathroom (via a door or a pass-through), which requires a [master bed --> master bath --> master closet --> laundry --> kids' hall bath] sequence. I also strongly prefer all bedrooms on the same wing/side of the house. Honestly, I could live happily either way... The houses I grew up in never had a master suite, so I feel lucky to have it. :-)...See MoreMaster Bath walk in shower tile selection help.....
Comments (1)I like plain 12 x24 porcelian tile for the main bathroom floor and the shower walls. Not sure what you mean by pony wall and where that will be .If you post a floor plan you will get much better help. an 8’ shower is IMO too big to ever warm up in the time of a regular shower. What is the wood look tile for? Where are you planning the accent tile to be? I need to see a to scale floor plan with maybe on just the fllor plan and the other with what you are planning.Mark all windows droorways and the plumbing at least for the toilet unless you are planning on moving that , which BTW is expensive . Mark all measurements clearly and I suggest you use graph paper it makes scale easier to do. As for all the tiles you have posted please label them as to where each will go. What I see of the bedroom looks very rustic , is that the look you want for the bathroom, maybe post pictures of the bedroom since IMO the 2 spaces should be in the same general style....See Moreslc2053
13 years agoterezosa / terriks
13 years agoMongoCT
13 years agoMongoCT
13 years agoantss
13 years agoslc2053
13 years agocorky1_2008 Harris
13 years agoMongoCT
13 years agoslc2053
13 years agogbsim1
13 years agosuero
13 years agoUser
13 years agoslc2053
13 years agoDoggieMom
13 years agoterezosa / terriks
13 years agoDoggieMom
13 years agoterezosa / terriks
13 years agoDoggieMom
13 years agoslc2053
13 years agoMongoCT
13 years agopalimpsest
13 years agoslc2053
13 years agoslc2053
13 years agoMongoCT
13 years agoterezosa / terriks
13 years agoslc2053
13 years agoterezosa / terriks
13 years agoslc2053
13 years agopooks1976
13 years agowear_your_baby
13 years agoterezosa / terriks
13 years agoslc2053
13 years agoUser
13 years agoemilymch
13 years agoauzzy
13 years ago
Related Stories
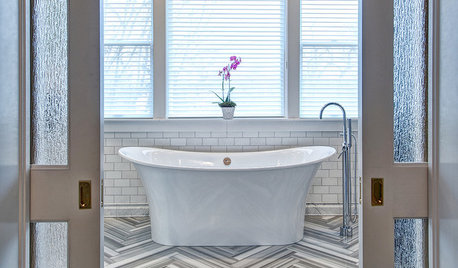
BATHROOM DESIGNArt Deco Style Meets Modern Sensibility in a Glamorous Master Bath
With a freestanding tub, meticulously cut tiles and a spacious walk-in shower, this St. Louis bathroom blends elegance and functionality
Full Story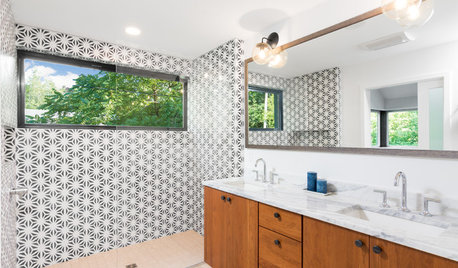
SHOWERS5 Reasons to Choose a Walk-In Shower
Curbless and low-barrier showers can be accessible, low-maintenance and attractive
Full Story
BEFORE AND AFTERSA Makeover Turns Wasted Space Into a Dream Master Bath
This master suite's layout was a head scratcher until an architect redid the plan with a bathtub, hallway and closet
Full Story
BATHROOM WORKBOOKStandard Fixture Dimensions and Measurements for a Primary Bath
Create a luxe bathroom that functions well with these key measurements and layout tips
Full Story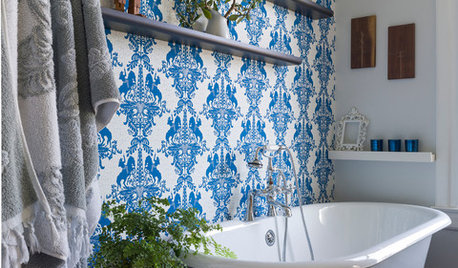
BATHROOM DESIGNBath of the Week: A Lovely Update for a Victorian Tub
Adding a walk-in shower and other modern amenities makes a tiny bathroom beautiful and user friendly
Full Story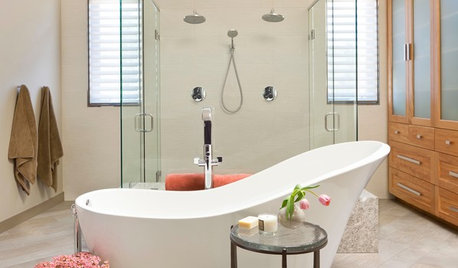
BATHROOM MAKEOVERSRoom of the Day: A Dated Bathroom Gets the Glass-and-Slipper Treatment
A family refashions its 1990s master bath with a glass-box shower and a sleek slipper tub
Full Story
BATHROOM DESIGNRoom of the Day: New Layout, More Light Let Master Bathroom Breathe
A clever rearrangement, a new skylight and some borrowed space make all the difference in this room
Full Story
BATHROOM DESIGNShower Curtain or Shower Door?
Find out which option is the ideal partner for your shower-bath combo
Full Story
BATHROOM DESIGNThe Case for a Curbless Shower
A Streamlined, Open Look is a First Thing to Explore When Renovating a Bath
Full Story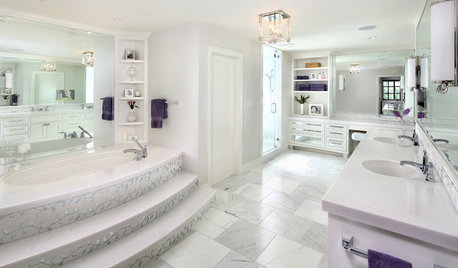
BATHROOM DESIGNRoom of the Day: Luxe Hotel Look for an All-White Master Bath
A ‘beauty bar,’ marble-lined steam shower and laundry chute are a few of the amenities in this glamorous spa bathroom
Full StorySponsored
Columbus Design-Build, Kitchen & Bath Remodeling, Historic Renovations



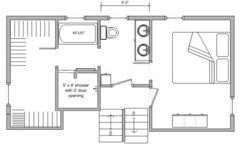
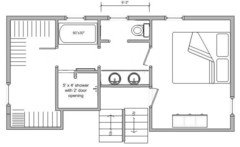





dilettante_gw