Kerdi and curbless shower
glenna
14 years ago
Featured Answer
Comments (9)
MongoCT
14 years agobill_vincent
14 years agoRelated Discussions
Kerdi Shower Floor Only? Vapor issue with back 2 back Showers?
Comments (1)It's pointless. There would be no way to tuck the vapor barrier into the top. Just make sure he preslopes the CPE liner that goes under the mud pan. If the mud guy puts up paper and mud on both sides for both of these showers, will I have a moisture problem between the two showers in that wall? No, that only happens when the moisture barriers are back to back. In your case, they'd be about 3 1/2" apart....See MoreCurbless shower, frameless shower sliding door
Comments (8)Thanks or the ideas. Davidtay - we are not using a trench drain. We are using standard drain by ebbe. Dianne47- I don't mind the top bar.. Just don't want to deal with the bottom track cleaning. Pharaoh - I looked at the hydro slide link and it looks like there is a track in the bottom.. Or maybe I am not understanding how it is installed....See MoreFix for leaking frameless, curbless shower
Comments (4)Is the existing curb pitched slightly into the shower? If not, that would probably be the easiest fix. You could even do a mock up prior to doing any work to make sure that the drips flow into the shower. For glass doors, I highly recommend wood framing behind the hinges so the hinge screw threading finds solid purchase. Glass doors are heavy. You want the top hinge well-secured....See MoreWanting a curbless shower, math doesn't work, looking for alternatives
Comments (38)Tundra Finish Works, thanks for the reply. Yes, exactly my concern - tying the pan to the room floor! One thin line of silicon sealer is all that is between me and disaster? I will have the room floor fully waterproofed and the room walls are going to be tiled to about 45" and waterproofed to some reasonable height (have not discussed it yet with Jim, the contractor). He knows that he is pitching the room floor toward the shower and has instructed me to chose a room tile no larger than 3-4" for that reason. One of the reasons I chose Transolid is this video:Transolid shower pan demo He says that they solved the problem of the transition between the floor and the pan, though he does not explain how they solved it. Now that pan is not exactly the same as the one they are selling to me, as it does not have the covered drains or the faux tile look. The video is from 2010, and I imagine they have made changes to the pans in that time. Not to mention that this was a "facilities" show and not aimed at the homeowner. But their design is otherwise similar, with their half-inch "low static barrier redirecting the water to the center drain." They do not talk about the transition to the floor in their Spec Sheet. I am using their Remodel wall system. This Spec Sheet is for the 60 x 36 size shower. For some reason, they do not have the ADA shower size Remodel walls in their web offerings, though they do sell them. I am buying a couple extra pieces of their wall material to do the ceiling, too. I spray upward and hit the ceiling sometimes. Plus the one shower I had where we did the ceiling with the same wallboard as the walls lasted FOREVER when it should never have worked at all, since the material was not approved for use in the shower (I was young and stupid and had run out of money). Shower Wall Specs Creative Tile Eastern CT, thank you so much for the Trending Accessibility link. I have started to look at this. I see the part about their wall system being made with plywood so that things can be added later. Smart. I am putting in all the bells and whistles and bars to begin with. We are tearing out and rebuilding the walls in different places, so blocking will be put in place for everything when the walls are built. I have an "L" Jaclo grab bar for one end, a hand-held shower head vertical bar that is also a grab bar, toward the opposite end, a corner shelf (HealthCraft Invisia) that is also a grab bar and a grab bar to use vertically at the entrance. I will use a free-standing stool because I already have it and it is more flexible. I do want to look at the Trending Accessibility shower pans more closely. I see that their wall systems are assembled in the same way as the Transolid. Off I go to explore their site and learn more!...See Morebill_vincent
14 years agopirula
14 years agoMongoCT
14 years agopirula
14 years agojohnfrwhipple
14 years agoYuri A
5 years ago
Related Stories

BATHROOM DESIGNThe Case for a Curbless Shower
A Streamlined, Open Look is a First Thing to Explore When Renovating a Bath
Full Story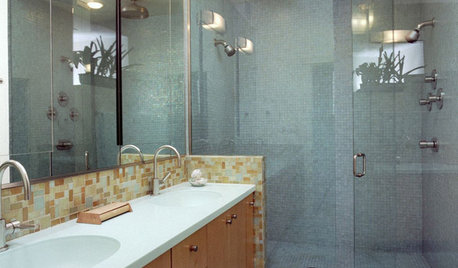
BATHROOM DESIGNThe No-Threshold Shower: Accessibility With Style
Go curbless between main bath and shower for an elegant addition to any home
Full Story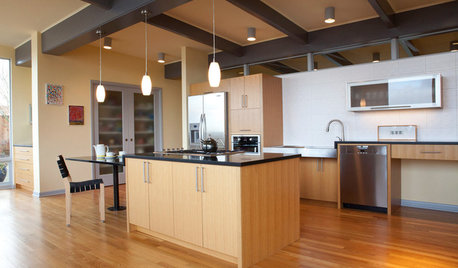
UNIVERSAL DESIGNHouzz Tour: Universal Design Makes a Midcentury Home Accessible
More space for wheelchairs, easier access to appliances and a curbless shower fit a Seattle family's needs
Full Story
BATHROOM DESIGNConvert Your Tub Space to a Shower — the Planning Phase
Step 1 in swapping your tub for a sleek new shower: Get all the remodel details down on paper
Full Story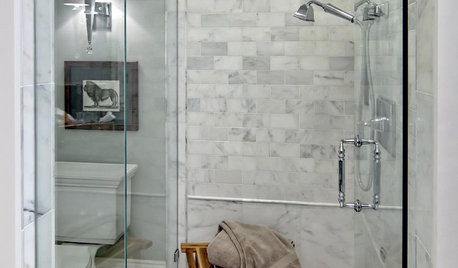
BATHROOM DESIGNHow to Settle on a Shower Bench
We help a Houzz user ask all the right questions for designing a stylish, practical and safe shower bench
Full Story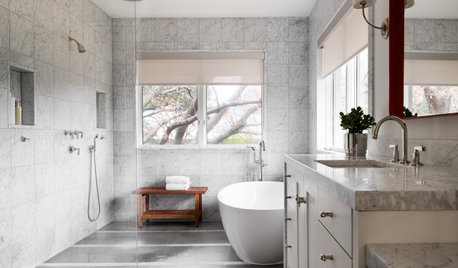
BATHROOM DESIGNDoorless Showers Open a World of Possibilities
Universal design and an open bathroom feel are just two benefits. Here’s how to make the most of these design darlings
Full Story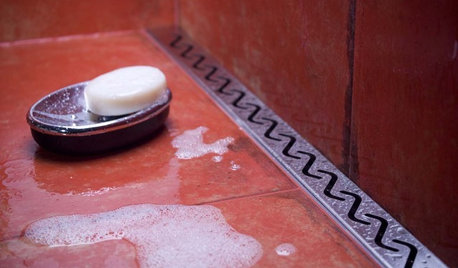
BATHROOM DESIGNHow to Choose the Best Drain for Your Shower
Don't settle for a cheap fix when you can pick a shower drain that suits your style preferences and renovation codes alike
Full Story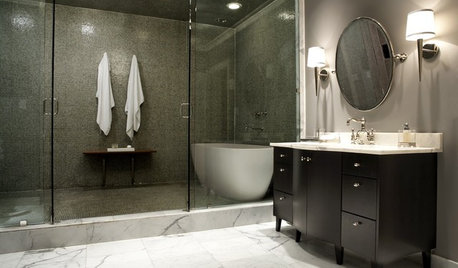
BATHROOM DESIGNHow to Choose Tile for a Steam Shower
In steamy quarters, tile needs to stand up to all that water and vapor in style. Here's how to get it right the first time
Full Story
BATHROOM DESIGNShower Curtain or Shower Door?
Find out which option is the ideal partner for your shower-bath combo
Full Story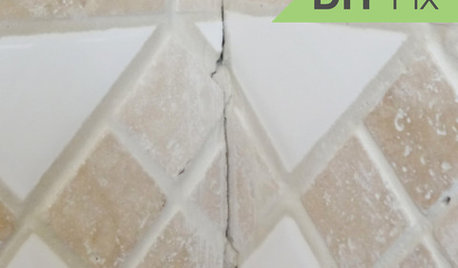
BATHROOM TILEQuick Fix: Repair Cracked Bathroom Grout
Banish an eyesore and safeguard your bathroom from water damage in 30 minutes or less with this DIY repair
Full Story






glennaOriginal Author