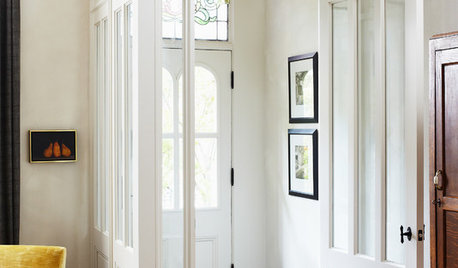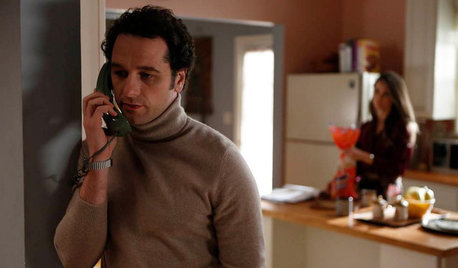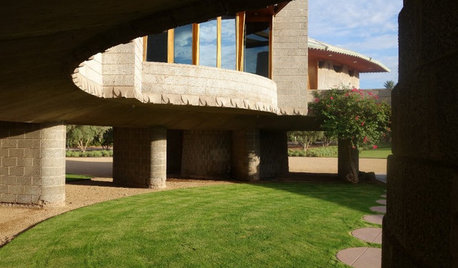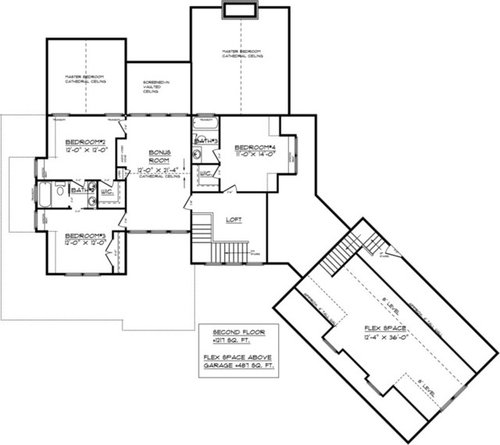ugh! first draft from designer & need help pls!
laurensmom21
13 years ago
Related Stories

FEEL-GOOD HOMEStop That Draft: 8 Ways to Keep Winter Chills Out
Stay warm without turning up the thermostat by choosing the right curtains, windows and more
Full Story
HOUZZ TOURSMy Houzz: Online Finds Help Outfit This Couple’s First Home
East Vancouver homeowners turn to Craigslist to update their 1960s bungalow
Full Story
COLORPaint-Picking Help and Secrets From a Color Expert
Advice for wall and trim colors, what to always do before committing and the one paint feature you should completely ignore
Full Story
STANDARD MEASUREMENTSThe Right Dimensions for Your Porch
Depth, width, proportion and detailing all contribute to the comfort and functionality of this transitional space
Full Story
REMODELING GUIDESKey Measurements to Help You Design the Perfect Home Office
Fit all your work surfaces, equipment and storage with comfortable clearances by keeping these dimensions in mind
Full Story
REMODELING GUIDESSee What You Can Learn From a Floor Plan
Floor plans are invaluable in designing a home, but they can leave regular homeowners flummoxed. Here's help
Full Story
REMODELING GUIDESWisdom to Help Your Relationship Survive a Remodel
Spend less time patching up partnerships and more time spackling and sanding with this insight from a Houzz remodeling survey
Full Story
DECORATING GUIDESPop Culture Watch: 12 Home Trends from the '80s Are Back
Hold on to your hat (over your humongous hair); interior design elements of the 1980s have shot forward to today, in updated fashion
Full Story
KITCHEN DESIGNKitchen of the Week: Function and Flow Come First
A designer helps a passionate cook and her family plan out every detail for cooking, storage and gathering
Full Story
FRANK LLOYD WRIGHTStep Inside a Frank Lloyd Wright House Saved From Demolition
The historic Phoenix property is now part of the architect’s school at Taliesin, where it will be used as a design lab
Full Story






mydreamhome
dekeoboe
Related Discussions
reposting plans:first draft from our designer--critique needed!
Q
Feedback on first draft of kitchen needed
Q
Expectations of Kitchen Designers? (Interior designers?) – pls help
Q
First Draft Floorplan Help
Q
laurensmom21Original Author
mydreamhome
laurensmom21Original Author
mydreamhome
laurensmom21Original Author
Why_not_me
laurensmom21Original Author
Why_not_me
bigkahuna
laurensmom21Original Author
bethohio3
laurensmom21Original Author
bigkahuna
bigkahuna
laurensmom21Original Author