Cost & Engineering - Over Detached Garage Room?
pbx2_gw
12 years ago
Related Stories

HOUZZ TOURSHouzz Tour: From Detached Garage to First Solo Studio
Postcollege, a daughter stays close to the nest in a comfy pad her designer mom created from the family's garage
Full Story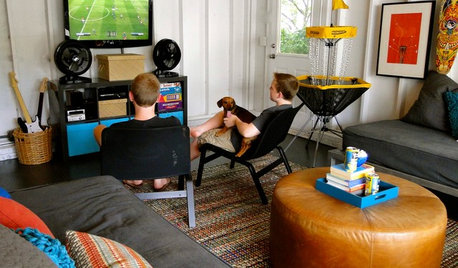
GARAGESRoom of the Day: Detached Garage Turned Teen Cave
New room serves up Ping-Pong, disc golf and board games, and hosts movie nights and sleepovers
Full Story
REMODELING GUIDESWhen to Use Engineered Wood Floors
See why an engineered wood floor could be your best choice (and no one will know but you)
Full Story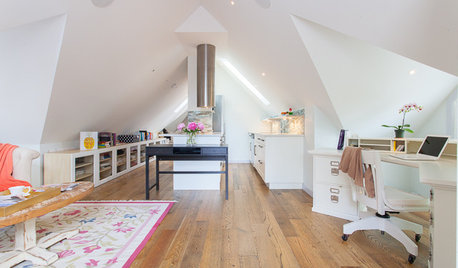
GUESTHOUSESHouzz Tour: An Elegant Studio Apartment Over the Garage
A dark space full of odd angles becomes a beautiful and functional college apartment
Full Story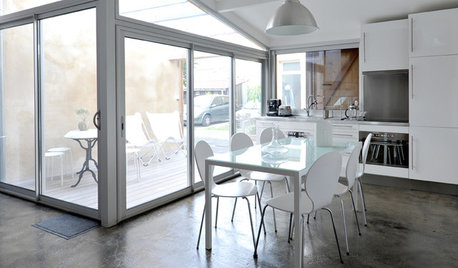
MORE ROOMSMore Living Space: Converting a Garage
5 things to consider when creating new living space in the garage
Full Story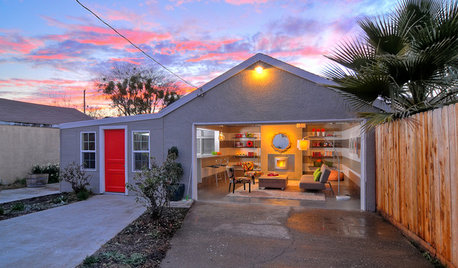
MORE ROOMSBehind a Garage Door, a Family Fun Room
Designer Kerrie Kelly's secrets to this low-budget garage makeover: a soothing palette, horizontal stripes and dashes of color
Full Story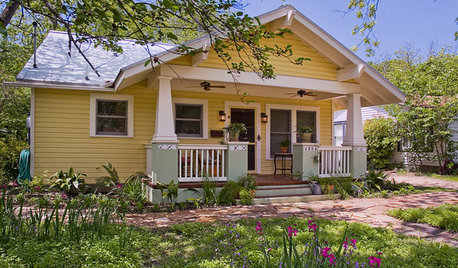
CRAFTSMAN DESIGNBungalows: Domestic Design at the Dawn of the Auto Age
Craftsman details, open floor plans and detached garages make the bungalow-style home an enduring favorite
Full Story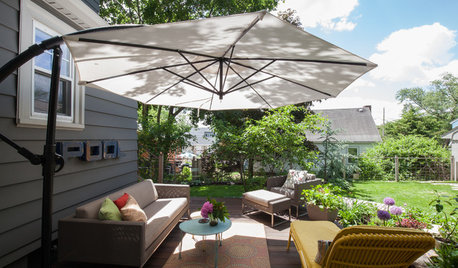
HOUZZ TOURSMy Houzz: A Backyard for Entertaining in New England
Plenty of seating areas, a rock garden and playful design details come together in this Massachusetts yard and detached garage
Full Story
DECORATING GUIDESHow to Decorate When You're Starting Out or Starting Over
No need to feel overwhelmed. Our step-by-step decorating guide can help you put together a home look you'll love
Full Story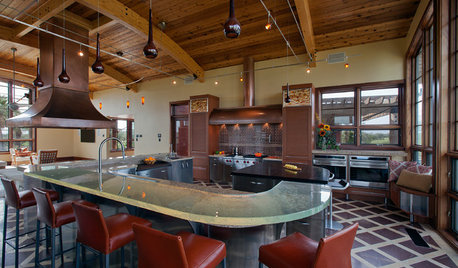
KITCHEN DESIGN9 Award-Winning Kitchens from KBIS 2013 to Drool Over
See top-rated designs from this year's Kitchen and Bath Industry Show and get details about the designers' visions
Full StorySponsored
Columbus Design-Build, Kitchen & Bath Remodeling, Historic Renovations





chicagoans
Epiarch Designs
Related Discussions
Detached garage yet bonus attached to main...possible?
Q
Need ideas for room over detached garage?
Q
Foam Insulation in a FROG (finished room over garage)
Q
bonus room over garage or should we get rid of vaulted living room
Q
User
pbx2_gwOriginal Author