Bathroom creation - from scratch! Ideas needed!
jaynees
9 years ago
Related Stories
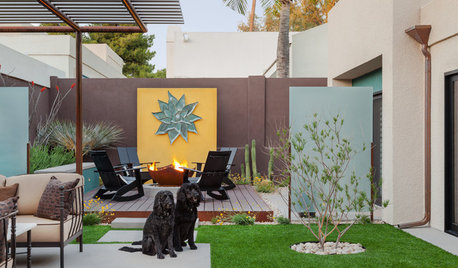
PATIOSCase Study: 8 Tips for Planning a Backyard From Scratch
Turn a blank-slate backyard into a fun and comfy outdoor room with these ideas from a completely overhauled Phoenix patio
Full Story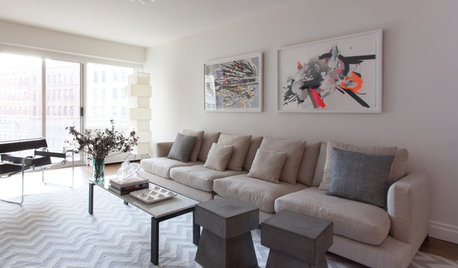
INSIDE HOUZZInside Houzz: Starting From Scratch in a Manhattan Apartment
Even no silverware was no sweat for a Houzz pro designer, who helped a globe-trotting consultant get a fresh design start
Full Story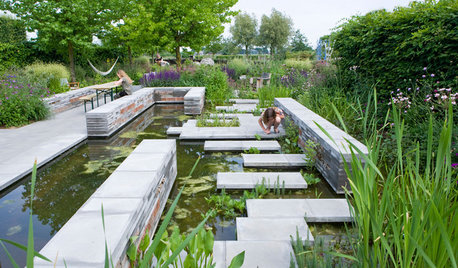
LANDSCAPE DESIGNProblem Solving With the Pros: A Garden Built From Scratch
Nature is reintroduced and redefined in a Dutch urban setting, to forge a dynamic relationship with city dwellers
Full Story
HOUZZ TOURSHouzz Tour: Pros Solve a Head-Scratching Layout in Boulder
A haphazardly planned and built 1905 Colorado home gets a major overhaul to gain more bedrooms, bathrooms and a chef's dream kitchen
Full Story
FUN HOUZZEverything I Need to Know About Decorating I Learned from Downton Abbey
Mind your manors with these 10 decorating tips from the PBS series, returning on January 5
Full Story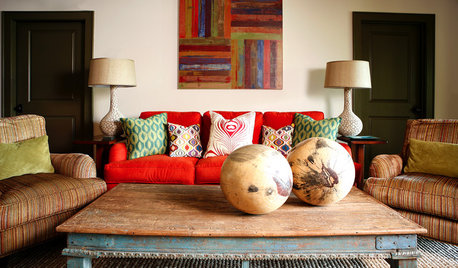
DECORATING GUIDESLessons in Living Comfortably: Embrace the Scratches and Dents
When you celebrate wear and tear, you send a message that your home is designed for relaxation
Full Story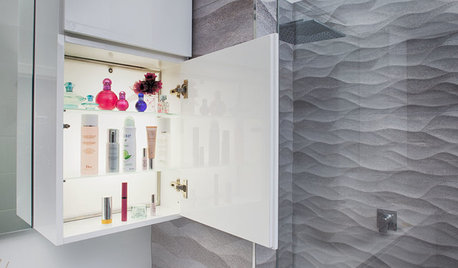
BATHROOM STORAGE10 Design Moves From Tricked-Out Bathrooms
Cool splurges: Get ideas for a bathroom upgrade from these clever bathroom cabinet additions
Full Story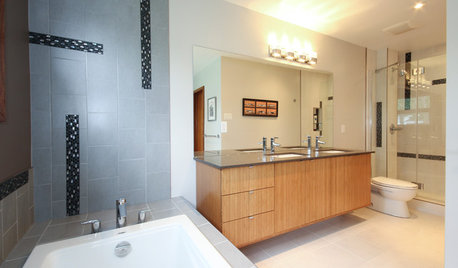
BATHROOM DESIGNDesign Lessons From a Modern New Bathroom
Learn about creating a spacious, high-style look from a minimalist bath designed from scratch
Full Story
REMODELING GUIDESGet What You Need From the House You Have
6 ways to rethink your house and get that extra living space you need now
Full Story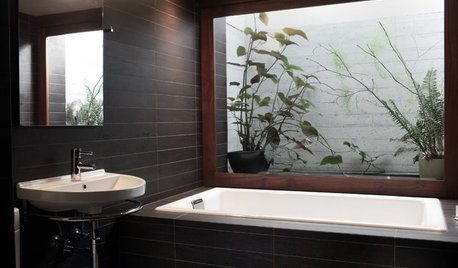
BATHROOM DESIGNPersonal Style: 50 Bath Designs From Creative Owners and Renters
Ideas abound in bathroom styles ranging from upcycled vintage to sleekly modern
Full StorySponsored
Industry Leading Interior Designers & Decorators in Franklin County






jewelisfabulous
lotteryticket
Related Discussions
Starting from scratch bathroom, need help!
Q
Help, hideous bathroom needs a full gut. Layout ideas?
Q
Attic kids bathroom shower solution ideas needed!
Q
Bath room matt ideas (new bathroom)
Q