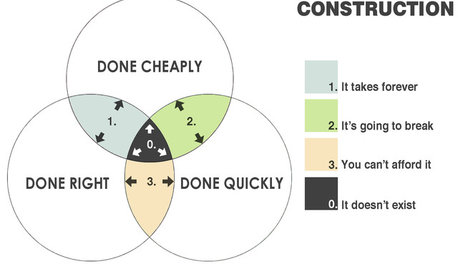Please help me design foyer staircase--diagrams included within
threeapples
12 years ago
Related Stories

COFFEE WITH AN ARCHITECTThe Elements of Design Explained With Venn Diagrams
Design doesn't have to be hard to understand. It just needs the right presentation
Full Story
COFFEE WITH AN ARCHITECTThe Brain of a Designer, in Diagrams
Ever wonder what's really going on inside the head of your architect or designer? Now's your chance to find out
Full Story
DECORATING GUIDESPlease Touch: Texture Makes Rooms Spring to Life
Great design stimulates all the senses, including touch. Check out these great uses of texture, then let your fingers do the walking
Full Story
WORKING WITH PROS3 Reasons You Might Want a Designer's Help
See how a designer can turn your decorating and remodeling visions into reality, and how to collaborate best for a positive experience
Full Story
REMODELING GUIDESKey Measurements for a Dream Bedroom
Learn the dimensions that will help your bed, nightstands and other furnishings fit neatly and comfortably in the space
Full Story
BATHROOM DESIGNKey Measurements to Help You Design a Powder Room
Clearances, codes and coordination are critical in small spaces such as a powder room. Here’s what you should know
Full Story
HOME OFFICESQuiet, Please! How to Cut Noise Pollution at Home
Leaf blowers, trucks or noisy neighbors driving you berserk? These sound-reduction strategies can help you hush things up
Full Story
LIVING ROOMSCurtains, Please: See Our Contest Winner's Finished Dream Living Room
Check out the gorgeously designed and furnished new space now that the paint is dry and all the pieces are in place
Full Story







threeapplesOriginal Author
mydreamhome
Related Discussions
Please help me design this area! (pics)
Q
Help me pick another sofa (pics included)
Q
Please Help me design new kitchen in my 1983 home
Q
Foyer Design Please
Q
threeapplesOriginal Author
kirkhall
ILoveRed
threeapplesOriginal Author
athensmomof3
threeapplesOriginal Author
lavender_lass
threeapplesOriginal Author
renovator8
athensmomof3
threeapplesOriginal Author
renovator8
threeapplesOriginal Author
lavender_lass
bevangel_i_h8_h0uzz
threeapplesOriginal Author
kirkhall
threeapplesOriginal Author
lavender_lass
renovator8
threeapplesOriginal Author
renovator8
threeapplesOriginal Author
threeapplesOriginal Author
nini804
renovator8
threeapplesOriginal Author
renovator8
chicagoans
renovator8
kirkhall