i found a home plan i really like
Zoe52
11 years ago
Related Stories

REMODELING GUIDESOne Guy Found a $175,000 Comic in His Wall. What Has Your Home Hidden?
Have you found a treasure, large or small, when remodeling your house? We want to see it!
Full Story
REMODELING GUIDESYou Won't Believe What These Homeowners Found in Their Walls
From the banal to the downright bizarre, these uncovered artifacts may get you wondering what may be hidden in your own home
Full Story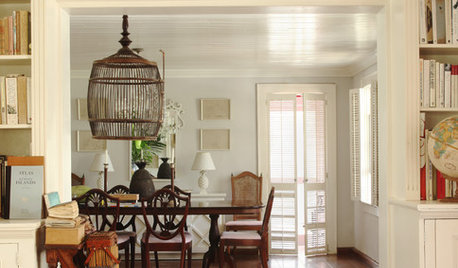
LIGHTING12 Fun Light Fixtures Made From Found Objects
Trash became treasure in these one-of-a-kind lights. See if they inspire your own DIY pendant project
Full Story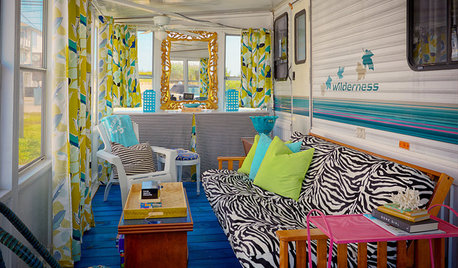
LIFEYou Said It: ‘They Looked at Me Like I Had 10 Heads’
Design advice, inspiration and observations that struck a chord
Full Story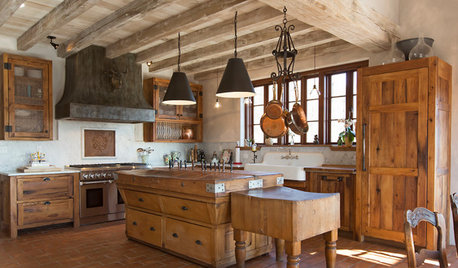
RUSTIC STYLEKitchen of the Week: Found Objects and Old Italian Farmhouse Charm
A homeowner and her cabinetmaker create a personal version of European-inspired comfort and simplicity
Full Story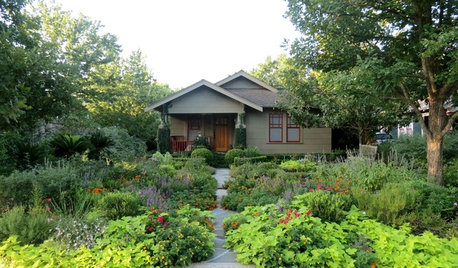
FRONT YARD IDEAS12 Surprising Features Found in Front Yards
Fire, water, edibles and wildlife habitats are just a few of the elements you can consider adding to your entryway landscape
Full Story
HOMES AROUND THE WORLDMy Houzz: In Rome, a Treasure Chest of Found Objects
An artisan’s work-home space is a place of reinvention, where vintage and modern finds are given a creative spin
Full Story
COFFEE WITH AN ARCHITECTA Few Things I Would Like to Ask Frank Lloyd Wright
It could take a lifetime to understand Frank Lloyd Wright's work — less if we had answers to a few simple questions
Full Story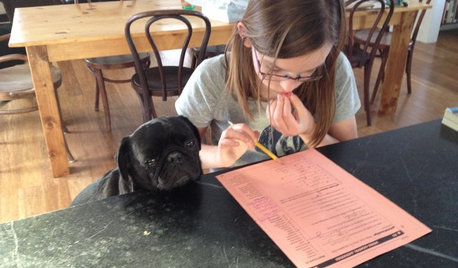
LIFEYou Said It: ‘I Knew This Home Had to Be Mine’ and More Quotables
Design advice, inspiration and observations that struck a chord this week
Full Story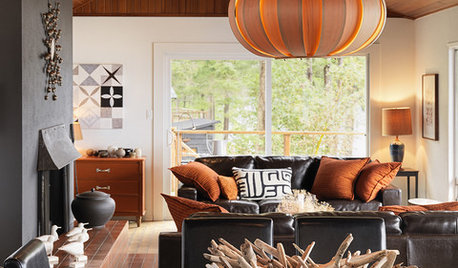
ACCESSORIESFound Objects: The Most Natural Decor of All
They're beautiful, plentiful and best of all, free. See how to turn surprise finds into uniquely personal displays
Full Story





dekeoboe
jannz77
Related Discussions
I found a new glue I REALLY like
Q
Found a house I like, but not the kitchen. Cost to expand?
Q
I found a dining table on Craigslist I like, but....
Q
Now I'm really in trouble-I've just found this board! How Fun!!!
Q
Zoe52Original Author
jannz77
Zoe52Original Author
jannz77
Beth Parsons
Zoe52Original Author
Beth Parsons