Help with Bonus Room stair layout
kberrie1
12 years ago
Featured Answer
Sort by:Oldest
Comments (17)
mydreamhome
12 years agokirkhall
12 years agoRelated Discussions
Where Would You Put Stairs to Basement/Bonus?
Comments (6)Hi, Looks like a great plan. Here are my thoughts --- I can't mark it up, don't have the software, but here is what I see.... 1.) The entry to your closet wastes a wall because your door to the closet is in the way and hugs the exterior wall. So, to fix that, push the vanities down toward the exterior wall and put the doorway between the 2 sinks. This allows you to bring the potty room more into the master bath (up next to the shower (it would turn 90 degrees counter clockwise. If you do this, it frees up a bit more space in the laundry area (from plan 2) --- you could square off your closet (take the laundry sink out of the closet square) and then have a long wall of laundry cabinetry with W/D and sink all along a straight wall that uses the previous master potty space. Did I lose you yet? I believe once several of these steps happen, you'll gain a bit more closet space, your master bath will be just as pretty, but it will be a bit more efficient, you'll get a nice mudroom, and you'll get rid of a couple of those wall jogs....Your stair location will work great the way you have it shown in plan 2. Good luck, can't wait to see it!...See MoreNeed help with our Entrance/Mudroom/Stairs Layout
Comments (13)Hi all sorry for the delay in my reply! Thank you all very much for your input, sure made me think lots! We decided on Option 1. Keeping the door swing the way it is to promote natural flow from entrance to mudroom with coats, will also have some hooks by the door. Will likely add a small bulkhead between the entrance and dining room to create a feel of separation. The door is blocked nicely from our prevailing west wind by the garage (if the plan were a map, it would be upside down - north is at the bottom). I've also had some mixed feelings about not having the mudroom joined to my pantry and kitchen on the same side of the house, the concern being distance with groceries. For anyone who was curious, this is the full plan, the driveway comes up around the left side where the yellow line is, so this is why we've opted to have the 'public' rooms on this side of the house and the 'private' bedroom side on the back. That, and the views to the top and left of the page are quite nice so we've tried to orient our living spaces to face them. Thank you all for your input....See MoreNeed help with bonus/attic room layout -construction starts in 3 weeks
Comments (3)You are pretty far along in scheduling to not have an actual game plan here. Why have you scheduled a contractor without having a final layout from your architect? How could a contractor even give you a bid based on anything? This is not going to be cheap! And you want to pop the roof or add big dormers to try to get more floor space? Not gonna happen without more planning and at least a 100K+ budget. Your ideas do not fit the existing architecture. The whole structure would need to have the second floor removed and rebuilt....See Moreneed help with bonus room/flex space
Comments (2)For occasional adult guests (no more than several times a year), consider investing in inflatable mattresses. Then sparsely decorate the room so you would have room to inflate the mattresses as needed. If your guests will mostly be children, a large thick gel mat on the floor and a sleeping bag could work for them. You might consider built in cabinets on one wall within which are a pair of Murphy beds. If the room has a vaulted ceiling or the height is sufficient (more than 8'), you might consider adding a loft. Unless you actually don't like your overnight guests, you shouldn't even consider trundle beds or cheap "day beds" as the mattresses are usually really thin and very uncomfortable for anyone weighing over a toddler's weight....See Morekberrie1
12 years agomydreamhome
12 years agorenovator8
12 years agomydreamhome
12 years agokirkhall
12 years agorenovator8
12 years agorenovator8
12 years agokberrie1
11 years agochicagoans
11 years agokberrie1
11 years agokirkhall
11 years agochicagoans
11 years agokirkhall
11 years agokberrie1
11 years ago
Related Stories

ARCHITECTUREHouse-Hunting Help: If You Could Pick Your Home Style ...
Love an open layout? Steer clear of Victorians. Hate stairs? Sidle up to a ranch. Whatever home you're looking for, this guide can help
Full Story
MOST POPULAR7 Ways to Design Your Kitchen to Help You Lose Weight
In his new book, Slim by Design, eating-behavior expert Brian Wansink shows us how to get our kitchens working better
Full Story
KITCHEN DESIGNKey Measurements to Help You Design Your Kitchen
Get the ideal kitchen setup by understanding spatial relationships, building dimensions and work zones
Full Story
STANDARD MEASUREMENTSKey Measurements to Help You Design Your Home
Architect Steven Randel has taken the measure of each room of the house and its contents. You’ll find everything here
Full Story
UNIVERSAL DESIGNMy Houzz: Universal Design Helps an 8-Year-Old Feel at Home
An innovative sensory room, wide doors and hallways, and other thoughtful design moves make this Canadian home work for the whole family
Full Story
REMODELING GUIDESKey Measurements for a Dream Bedroom
Learn the dimensions that will help your bed, nightstands and other furnishings fit neatly and comfortably in the space
Full Story
COLORPick-a-Paint Help: How to Create a Whole-House Color Palette
Don't be daunted. With these strategies, building a cohesive palette for your entire home is less difficult than it seems
Full Story
STANDARD MEASUREMENTSThe Right Dimensions for Your Porch
Depth, width, proportion and detailing all contribute to the comfort and functionality of this transitional space
Full Story
SELLING YOUR HOUSEHelp for Selling Your Home Faster — and Maybe for More
Prep your home properly before you put it on the market. Learn what tasks are worth the money and the best pros for the jobs
Full Story


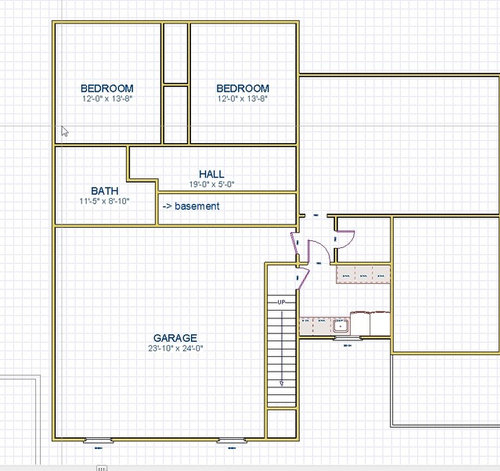
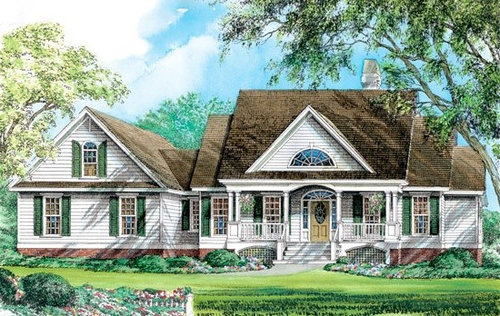

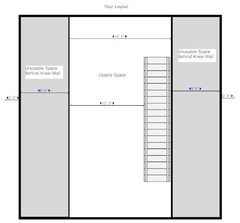
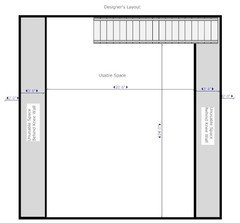
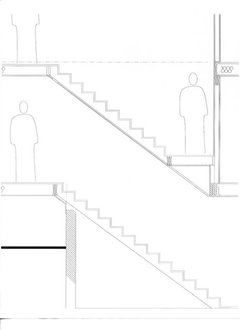
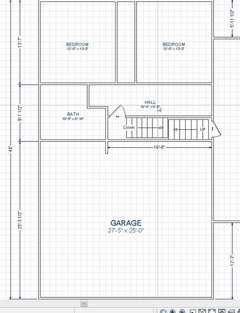
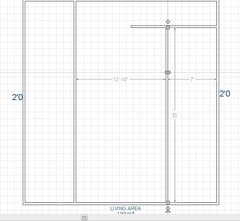




kberrie1Original Author