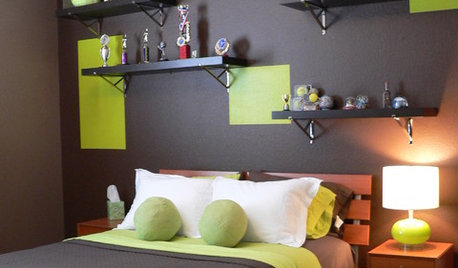Insulated Concrete Form Walls -Anyone??
imwonderwoman
14 years ago
Featured Answer
Sort by:Oldest
Comments (46)
macv
14 years agolast modified: 9 years agovhehn
14 years agolast modified: 9 years agoRelated Discussions
'Reverse' concrete form?
Comments (29)novascapes, much appreciated. What you explain makes much sense and I can visualize what you mean. I was thinking about putting some rock at the bottom of the holes to aid in drainage, hopefully not allowing the posts to sit in standing water. What I've done before is to use an "Angelo" bar first though. Once the hole is done, I shoot some water in there and let it sit until it has disappeared. With the hole's bottom now somewhat softer, I hit it hard several times with the pointy end of the bar. This often makes for depressions that go down at least 6 inches further. I'll then add the rock as you describe. I think i'll try that carton idea to see how it works. I'm really curious... If you don't mind me asking, is there a desirable rock type you'd use, size or type? Thanks again for sharing your knowledge, including your current job. Really hits home there seeing how the wood rotted in concrete, but not so much those in the earth......See MoreInsulating a Concrete Slab Properly
Comments (5)"sunroom that was converted to an indoor living space." "have had a problem in the winter with condensation under the carpet" You have a continuous cold-conducting slab of concrete from outside into the living space that is causing the problem - it's not the windows it's the floor. Cold floor and warmer, humid interior air = condensation. I'd slice the concrete along the outer edge of the wall and insulate the slab with a foam thermal break suitable for your climate to keep cold from leaking in....See MoreInsulating concrete walls with french drains
Comments (1)It would depend on where the drainboard drains to. If there is a depression for drainage on the "lip", no as it could interfere with any moisture flow....See MoreBasement Wall Concrete form
Comments (2)If you had an architect involved in the house's design, that would be the person to ask. They would know what living spaces are proposed for the basement, how those spaces are planned to be used, type of heating/cooling system, structural member sizes and locations, and other information needed to accurately answer your concerns....See Moreflgargoyle
14 years agolast modified: 9 years agorobin0919
14 years agolast modified: 9 years agoimwonderwoman
14 years agolast modified: 9 years agoimwonderwoman
14 years agolast modified: 9 years agojmhjgh
14 years agolast modified: 9 years agomacv
14 years agolast modified: 9 years agomthouse
14 years agolast modified: 9 years agoimwonderwoman
14 years agolast modified: 9 years agorethree
14 years agolast modified: 9 years agomacv
14 years agolast modified: 9 years agogalore2112
14 years agolast modified: 9 years agorethree
14 years agolast modified: 9 years agosierraeast
14 years agolast modified: 9 years agosierraeast
14 years agolast modified: 9 years agojmagill_zn4
14 years agolast modified: 9 years agocarterinms
14 years agolast modified: 9 years agoimwonderwoman
14 years agolast modified: 9 years agojimandanne_mi
14 years agolast modified: 9 years agomacv
14 years agolast modified: 9 years agoimwonderwoman
14 years agolast modified: 9 years agodavid_cary
14 years agolast modified: 9 years agodoctj
13 years agolast modified: 9 years agoimwonderwoman
13 years agolast modified: 9 years agoBriosaFarm
13 years agolast modified: 9 years agodoctj
13 years agolast modified: 9 years agokbncan
13 years agolast modified: 9 years agonicinus
13 years agolast modified: 9 years agonicinus
13 years agolast modified: 9 years agodoctj
13 years agolast modified: 9 years agoBriosaFarm
13 years agolast modified: 9 years agodoctj
13 years agolast modified: 9 years agodoctj
13 years agolast modified: 9 years agonicinus
13 years agolast modified: 9 years agodoctj
13 years agolast modified: 9 years agoBriosaFarm
13 years agolast modified: 9 years agonicinus
13 years agolast modified: 9 years agonicinus
13 years agolast modified: 9 years agoBriosaFarm
13 years agolast modified: 9 years agonicinus
13 years agolast modified: 9 years agoBriosaFarm
13 years agolast modified: 9 years agonicinus
13 years agolast modified: 9 years agodrjoann
13 years agolast modified: 9 years agostinkytiger
13 years agolast modified: 9 years ago
Related Stories

KNOW YOUR HOUSEKnow Your House: The Basics of Insulated Concrete Form Construction
Get peace and quiet inside and energy efficiency all around with this heavy-duty alternative to wood-frame construction
Full Story
GREEN BUILDINGInsulation Basics: Heat, R-Value and the Building Envelope
Learn how heat moves through a home and the materials that can stop it, to make sure your insulation is as effective as you think
Full Story
REMODELING GUIDESCool Your House (and Costs) With the Right Insulation
Insulation offers one of the best paybacks on your investment in your house. Here are some types to discuss with your contractor
Full Story
MATERIALSInsulation Basics: What to Know About Spray Foam
Learn what exactly spray foam is, the pros and cons of using it and why you shouldn’t mess around with installation
Full Story
MUDROOMSThe Cure for Houzz Envy: Mudroom Touches Anyone Can Do
Make a utilitarian mudroom snazzier and better organized with these cheap and easy ideas
Full Story
Tennis Anyone? Inspiration from Wimbledon
Add a Little Tennis-Ball Green and Racquets to Your Look
Full Story
GREEN BUILDINGEcofriendly Cool: Insulate With Wool, Cork, Old Denim and More
Learn about the pros and cons of healthier alternatives to fiberglass and foam, and when to consider an insulation switch
Full Story
GREEN BUILDINGInsulation Basics: Designing for Temperature Extremes in Any Season
Stay comfy during unpredictable weather — and prevent unexpected bills — by efficiently insulating and shading your home
Full Story
GREEN BUILDINGInsulation Basics: Natural and Recycled Materials
Consider sheep’s wool, denim, cork, cellulose and more for an ecofriendly insulation choice
Full Story
WINDOW TREATMENTSEasy Green: 9 Low-Cost Ways to Insulate Windows and Doors
Block drafts to boost both warmth and energy savings with these inexpensive but effective insulating strategies
Full Story





rethree