Did you house seem too small when the footers were poured?
charliedawg
17 years ago
Featured Answer
Sort by:Oldest
Comments (89)
charliedawg
16 years agoajpl
16 years agoRelated Discussions
When You Were In Grade School Did You....?
Comments (26)I went to a one room school house. We had to make our own valentine boxes. We had to give everyone a valentine and I remember we didnt want to give too mushy of one to some of the boys but we were all friends. We had a party for that and all of the other holidays and I remember our mothers would come and bring all of our younger siblings along so it got quite crowded. We had about 25 kids in school. Im sure with all of the others there was probably 50 people there. What I remember the most was a chicken that we made out of hearts. The body was a large heart and smaller hearts were glued on to make the neck, head, wing, tail and legs. I sure wish I had the pattern for it. Does anyone else remember this?...See MoreWhere did you vacation when you were a child?
Comments (40)I am enjoying these stories. I'm another who grew up vacationing at the Jersey shore. It was a magical place so many years ago, now it is too crowded. We would spend a month in Ocean City NJ. We spent the days on the beach and most evenings on the boardwalk. A real treat was the one night each summer when we went to Wildwood to go to the boardwalk and ride the rides. Later we switched to Stone Harbor, NJ. We would also go to visit my parents' families in a little town in upstate PA and that was so much fun. There was a dairy farm nearby and we hung out there all the time. Every summer there was a carnival and we always went to that. That little town holds such great memories for me. We stopped taking vacations when my parents built a big house with a swimming pool. It was so boring. It was too far away from anything to get there on bike or foot. I just remember being bored to death all summer. As soon as I was old enough to get away on my own, I went right back to the beach and got a job working on the boardwalk. What fun! Later we took the kids to Ocean City every summer....See MoreWhen you were very young, did you say something awful you now regret?
Comments (20)This is humorous looking back, but mean none-the-less. When I was about five, the plastic trolls with the wild hair were making their first go-around as a popular toy. We had some, and my brother was about 3. I told him they had magical powers, and they were my friends, and if he didn't do what I said, we would make him disappear and never bring him back. I went on to say that there was a witch in the car, same deal. And then I even went on to start in with magical incantations a couple of time if he wasn't scared enough. First my parents were frustrated as to why my brother suddenly became terrified of the Chevy station wagon, and no amount of logic could convince him otherwise. Because you see, only I could communicate with the witch, not Mom and Dad. Then, one bedtime, when Mom was trying to figure out why he was so upset and scared, he spilled all the beans. She stormed into my room, and was pretty darn upset, rightfully so. I was so focused on getting what I wanted from my little brother, I didn't think about how I was scaring him and making his life miserable, not to mention lying and taking unfair advantage of someone younger than me. Once it dawned on me, even at five, I felt horrible, horrible. And every time I think about that story, I want to go back in time and smack myself upside the head!...See MoreDid You Have a Shower When You Were Married?
Comments (53)No - DH and I were both independent adults with decent jobs when we got married. We did, however, host a party to celebrate the engagement and requested no gifts. Most people abided by our wishes. We also requested no wedding gifts. Again, most people abided by our wishes. I'd have preferred that everyone had, but some people just couldn't do that....See MoreToxDocAR
16 years agomollymcb
16 years agotragusa3
16 years agocharliedawg
16 years agokbkids
16 years agoToxDocAR
16 years agoShmomey
12 years agoJessica McGarity
7 years agoBrooks Barnes
7 years agoTime11130
7 years agoKevin L
7 years agolast modified: 7 years agocpartist
7 years agoKevin L
7 years agoUser
7 years agocpartist
7 years agolast modified: 7 years agoStewart Colley
7 years agoVirgil Carter Fine Art
7 years agocpartist
7 years agolakeerieamber
7 years agormverb
7 years agoRenee Texas
7 years agoGermain Wong
7 years agoarmyyife
6 years agoStewart Colley
6 years agoOne Devoted Dame
6 years agoarmyyife
6 years agovinmarks
6 years agoMiss Moxie
4 years agoRower 76
4 years agomsshpindler
3 years agoDavid Hale
3 years agoHU-263287919
3 years agoMatt St. John
3 years agoMark Bischak, Architect
3 years agoChelsea May
3 years agoKevin L
3 years agoamodernmountainhome
3 years agoArielle Cassidy
2 years agolast modified: 2 years agoTara Walker
2 years agonhb22
2 years agoemcc7
2 years agolast modified: 2 years agoCory S
2 years agoShiloh S
2 years agolast modified: 2 years agoFa Knapps
2 years agoHU-327788359
last yearPorsha
9 months agolast modified: 9 months agoBrenda Ashe
6 months ago
Related Stories
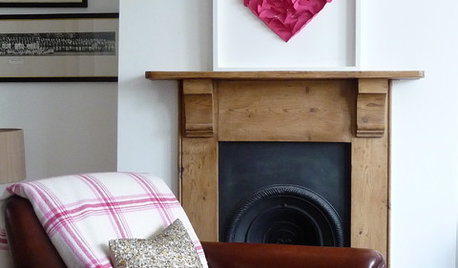
VALENTINE’S DAYTell Us: Why Did You Fall in Love With Your House?
What was it about your house that made your heart flutter? Share your photo, and it could make the Houzz homepage
Full Story
ARCHITECTURERoots of Style: Where Did Your House Get Its Look?
Explore the role of architectural fashions in current designs through 5 home styles that bridge past and present
Full Story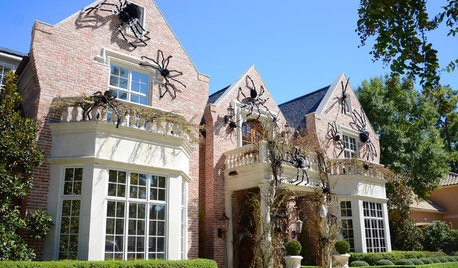
FUN HOUZZSurvey Says: We’re Scared of Being Home Alone — and Spiders
A new Houzz survey reveals that most of us get spooked in an empty house. Find out what’s causing the heebie-jeebies
Full Story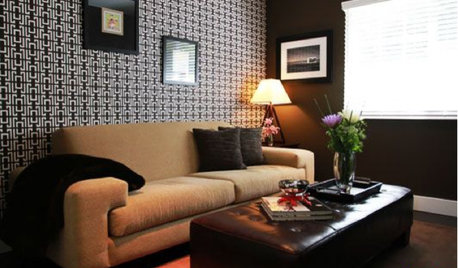
Let's Dish! Did You Watch the Flipping Out Premiere?
Contemporary Remodel Kicks off Design Show's New Season. What Did You Think?
Full Story
DISASTER PREP & RECOVERYRemodeling After Water Damage: Tips From a Homeowner Who Did It
Learn the crucial steps and coping mechanisms that can help when flooding strikes your home
Full Story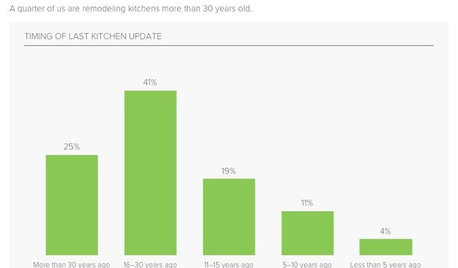
KITCHEN DESIGNSurvey Results: Kitchen Trends That Seem Here to Stay
More than a third of respondents in Houzz’s annual kitchen trends report now have the means to remodel. Here’s what else they told us
Full Story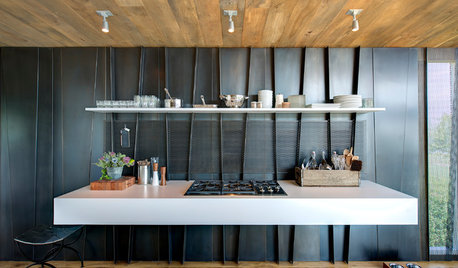
MODERN STYLE12 Stylish Kitchen Counters That Seem to Float in Space
Take your culinary zone to new heights with a cantilevered countertop that’s visually appealing and practical
Full Story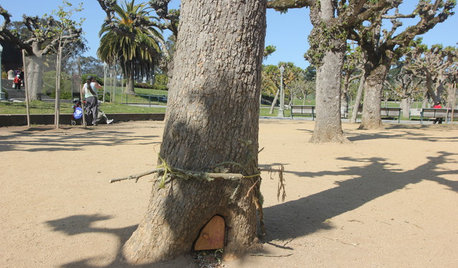
FUN HOUZZDid Elves Make a Home in a San Francisco Park?
Speculation has swirled around a Lilliputian doorway in Golden Gate Park. We give you the true story — and a design dilemma
Full Story
REMODELING GUIDESHouse Planning: When You Want to Open Up a Space
With a pro's help, you may be able remove a load-bearing wall to turn two small rooms into one bigger one
Full Story
BUDGETING YOUR PROJECTHouzz Call: What Did Your Kitchen Renovation Teach You About Budgeting?
Cost is often the biggest shocker in a home renovation project. Share your wisdom to help your fellow Houzzers
Full Story



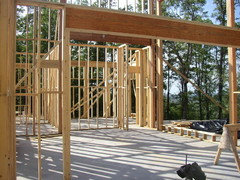


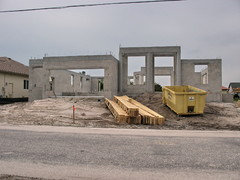


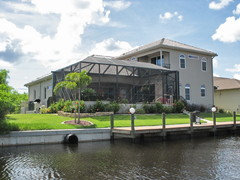
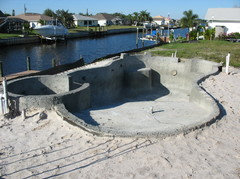

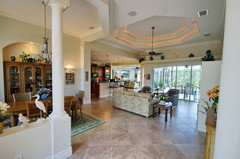


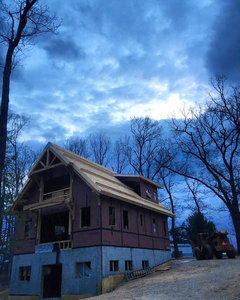
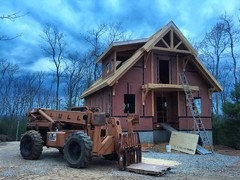
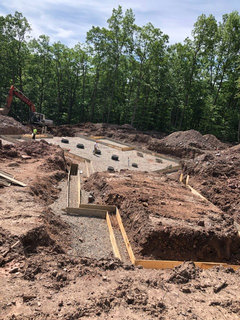

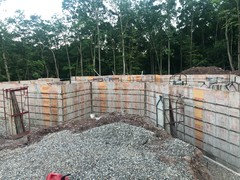
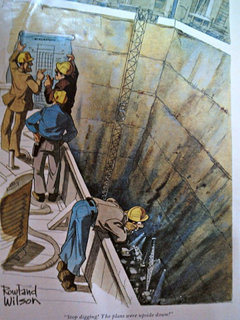



Mark Bischak, Architect