Go small or go home??
caymaiden
11 years ago
Related Stories
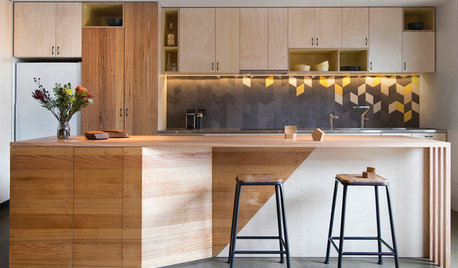
DECORATING GUIDESHow to Go Geometric Without Going Overboard
If your home decorating isn’t adding up, consider angles and shapes to help solve the equation
Full Story
MOST POPULARHouzz Tour: Going Off the Grid in 140 Square Feet
WIth $40,000 and a vision of living more simply, a California designer builds her ‘forever’ home — a tiny house on wheels
Full Story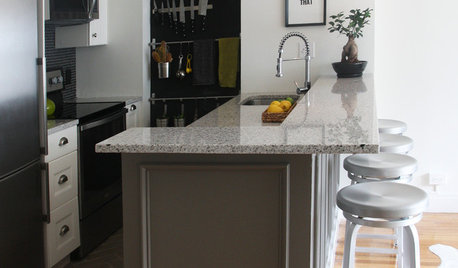
BEFORE AND AFTERSA Boston Kitchen and Bath Go From Dreary to Darling
See how a $25,000 renovation budget gave 2 outdated spaces in a small Massachusetts apartment a brand-new look
Full Story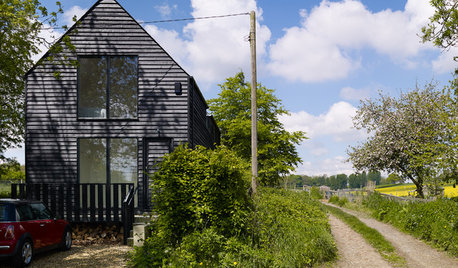
HOMES AROUND THE WORLDHouzz Tour: Rustic and Modern Go Hand in Hand
Floor-to-ceiling windows and simple interiors make this bright and airy Wiltshire home rustic chic without the chintz
Full Story
DECORATING GUIDESDecorating Is Going to the Dogs
Proclaim your affection for your furry best friend with dog-themed decorating gestures, grand or small
Full Story
EVENTSSneak a Peek at Where the Pros Go to Get Inspired
At the 2015 Summer Las Vegas Market, thousands of retailers, designers and home pros will gather to discover the latest home decor trends
Full Story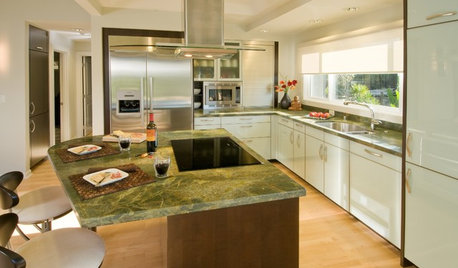
GREEN BUILDING7 Everyday Ways for Going Greener at Home
Build in Some Automatic Ways to Save Time, Money and the Earth's Resources
Full Story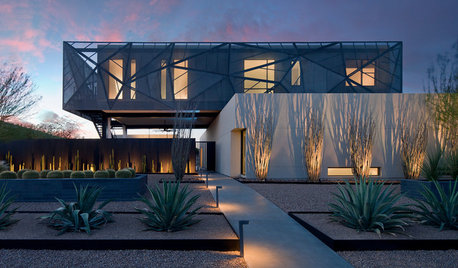
HOUZZ TOURSHouzz Tour: Going for Broke in Las Vegas
With bold architectural moves and killer views, this 8,000-square-foot resort-style home doesn’t hold back
Full Story
ECLECTIC HOMESHouzz Tour: Sophistication and Humor Go Hand in Hand
Collected treasures combine with retail finds in a 19th-century Canadian home packed with whimsy and charm
Full Story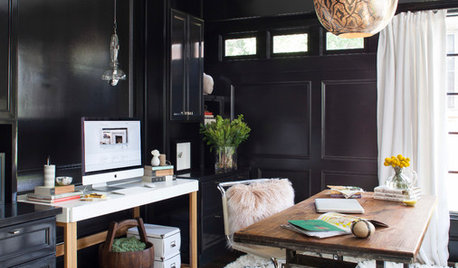
GLAM STYLEGlam Home Offices for Go-Getters
Get motivated to do your best in a home office that looks its best
Full Story






Annie Deighnaugh
kirkhall
Related Discussions
GO ajuga GO, GO ajuga GO
Q
Go Big, or Go Home
Q
Frame is going up and the house looks small!!
Q
Go Bear Or Go Home
Q
kirkhall
dekeoboe
caymaidenOriginal Author
brickeyee
kirkhall
caymaidenOriginal Author
brickeyee
caymaidenOriginal Author