Attn: Owner Builders: How much did you spend per sq ft on home?
ideamom
17 years ago
Featured Answer
Sort by:Oldest
Comments (45)
rhome410
17 years agolast modified: 9 years agoRelated Discussions
Cost per sq/ft?
Comments (12)Wow! $75/sq. ft. is amazing! With no hired help you can't do it where I am for less than $150/sq. ft. and that's with the bottom of the barrel finishes! I want to chime in that you can see some really good savings with an owner-build, especially if you're willing to put in the sweat labor. I cut my costs in half, essentially building a stunning house that I never could have afforded for $180k. Granted, I gave up my free time, social life and sanity for it. But it can be done. Just know what you're good at and what you're not. Plus, I HIGHLY recommend making a REALLY strong starting budget and DO NOT WAIVER! I went over when I fell in love with things like steam showers and in-floor heat. Budget, budget, budget....See MoreHELP! What are you paying per sq. ft. for your build?
Comments (12)Bucks County, PA, thirty minutes east of Philadelphia, near NJ border, one hour train commute to New York City. While we expect to pay a little higher prices for our area, at the end of the day, the cost of materials is essentially the same. Labor is higher here, taxes higher, etc. This price does not include land..which is obviously higher..but that cost is separated out. The house is all hardiplank with one brick chimney. The plan is 'The Homestead' with wrap around porch. We added 300 sq. ft to make it about 3200. Anderson windows, hardwood on 1st floor and 2nd floor hallway, no landscaping or deck/patio included. We do not even have 'allowances' list yet, so who knows how much extra we'll have to add in to get what we want. This guy is used to building 5-10 million dollar houses in this area. That has dried up; but apparently he is trying to milk this. I will mention the guy has a great reputation and the location is fantastic. The lot has some downside, but is about the best we will find in our price range and commuting requirements. Would it make sense to put together a list of everything we must have and the price we are willing to pay..and tell him he can take it or leave it? Or, would that be risky because he may cheapen the product where we can't see it?...See MoreHow much should I spend on a new house?
Comments (21)Great thread. It's interesting what you said about the newer development. It sounds like you would be living in their home. I wouldn't want to have to go with their colors and styles. I have a tiny cottage built in 1943. I recently tried to sell it, but ended up keeping it. I love antiques and have this one decorated in the style of the period. Right now I'm having the bathroom remodeled. I found some 1930's pink tile the I just love! Next year I will do the floor in white tile with a pink border. It's really fun to put your artistic stamp on your home. I have several brass antique lamps that add so much ambiance. I would look at all of the older homes anyway. It can't hurt. Prices are great right now. I would also consider paying off your home completely and doing a small remodel each year. That's what I'm doing. It's very rewarding. Last year I bought a 1950's O'Keefe and Merritt stove and restored it. The year before I replaced the carpet with my favorite shade of green. Then I painted. Now it's the bathroom. Even though my house is old, I love the charm, and it feels so solid to me. Next year I'll repipe. I would definitely make sure you sell the first house before buying the second. Real estate offers can be iffy. People do back out. I learned that the hard way......See MoreHow much does a tile setter charge per sq. ft in your area?
Comments (57)Dragonfly....it's nothing like some of the free hand mosiacs YOU do....lovely I might add.....but this is what my friends wanted. And how much grout to leave when hitting the corner edge was a judgement call. :0)...See Morejca1
17 years agolast modified: 9 years agorhome410
17 years agolast modified: 9 years agomzoltun
17 years agolast modified: 9 years agocovenantbuilders
17 years agolast modified: 9 years agogregdrose
17 years agolast modified: 9 years agoideamom
17 years agolast modified: 9 years agopopeda
17 years agolast modified: 9 years agogregdrose
17 years agolast modified: 9 years agojca1
17 years agolast modified: 9 years agodemerara
17 years agolast modified: 9 years agoPhobie Privett
17 years agolast modified: 9 years agomzoltun
17 years agolast modified: 9 years agodemerara
17 years agolast modified: 9 years agodemerara
17 years agolast modified: 9 years agomzoltun
17 years agolast modified: 9 years agojca1
17 years agolast modified: 9 years agodxcspilk
17 years agolast modified: 9 years agodoubleshot
17 years agolast modified: 9 years agoideamom
17 years agolast modified: 9 years agodoubleshot
17 years agolast modified: 9 years agonewbuild
17 years agolast modified: 9 years agodoubleshot
17 years agolast modified: 9 years agodoubleshot
17 years agolast modified: 9 years agobushleague
17 years agolast modified: 9 years agojca1
17 years agolast modified: 9 years agoRCMJr
17 years agolast modified: 9 years agopopeda
17 years agolast modified: 9 years agokdnyc
17 years agolast modified: 9 years agodoubleshot
17 years agolast modified: 9 years agomsm859
17 years agolast modified: 9 years agokrislrob
17 years agolast modified: 9 years agomsm859
17 years agolast modified: 9 years agohousebuilder
17 years agolast modified: 9 years agostumpyouch
17 years agolast modified: 9 years agoangela12345
17 years agolast modified: 9 years agokitchendetective
17 years agolast modified: 9 years agoreiehaxm
17 years agolast modified: 9 years agotwigpig
17 years agolast modified: 9 years agojgirl_2007
17 years agolast modified: 9 years agohoney11
17 years agolast modified: 9 years agobreakingground08
16 years agolast modified: 9 years agomel71
16 years agolast modified: 9 years agosteve_a
16 years agolast modified: 9 years ago
Related Stories
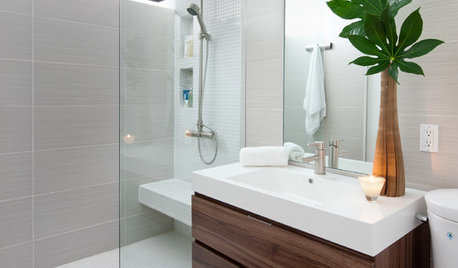
REMODELING GUIDESHow People Upgrade Their Main Bathrooms, and How Much They Spend
The latest Houzz Bathroom Trends Study reveals the most common budgets, features and trends in master baths. Now about that tub …
Full Story
BUDGETING YOUR PROJECTHouzz Call: What Did Your Kitchen Renovation Teach You About Budgeting?
Cost is often the biggest shocker in a home renovation project. Share your wisdom to help your fellow Houzzers
Full Story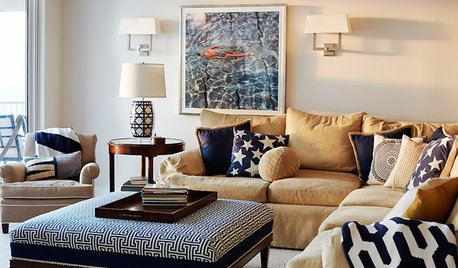
VACATION HOMESPatience Pays Off for Owners Renovating Their Beach Condo
A Jersey Shore unit gets a bright new look, a more functional layout and increased space for extended family
Full Story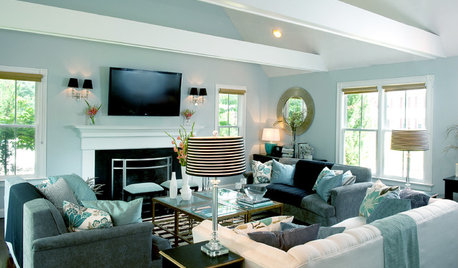
HOUZZ TOURSMy Houzz: A Basic Builder Home Gets the Glam Treatment
From blank canvas to decorated beauty, this home in Massachusetts changed a family's life in more ways than one
Full Story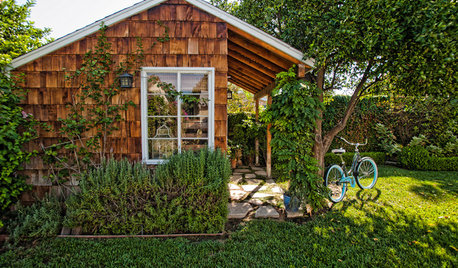
BACKYARD IDEAS7 Backyard Sheds Built With Love
The Hardworking Home: Says one homeowner and shed builder, ‘I am amazed at the peace and joy I feel when working in my garden shed’
Full Story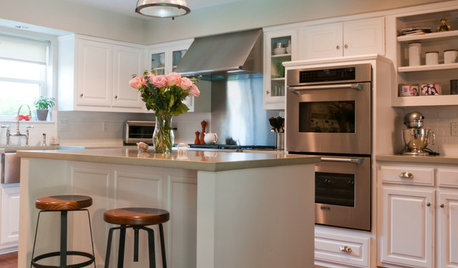
KITCHEN DESIGNShow Us Your Fabulous DIY Kitchen
Did you do a great job when you did it yourself? We want to see and hear about it
Full Story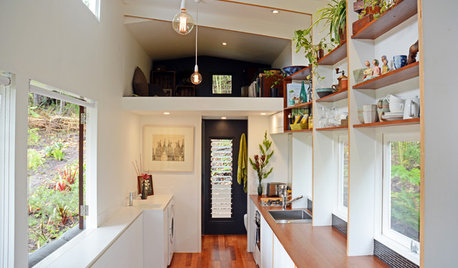
SMALL HOMESTiny Houzz: A Retractable Bed and Double-Duty Furniture Make It Work
Architecture graduates work with a builder to create a stylish tiny house with an efficient layout and a roomy feel
Full Story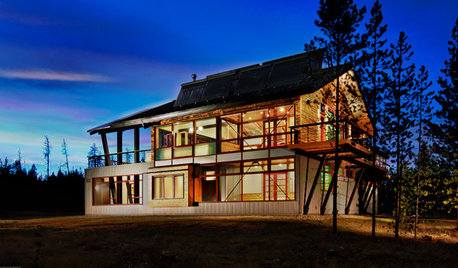
GREEN BUILDINGZero Net Energy: A Hardworking-House Term to Know
Homes that consume only as much energy as they produce by renewable means are a goal for builders. Learn what ZNE means for you
Full Story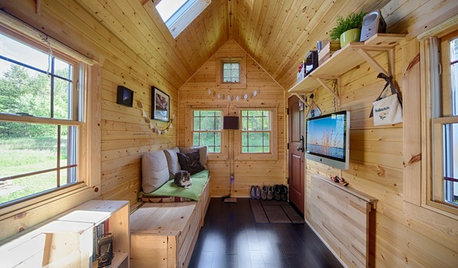
SMALL HOMESHouzz Tour: Sustainable, Comfy Living in 196 Square Feet
Solar panels, ship-inspired features and minimal possessions make this tiny Washington home kind to the earth and cozy for the owners
Full Story
KIDS’ SPACESWho Says a Dining Room Has to Be a Dining Room?
Chucking the builder’s floor plan, a family reassigns rooms to work better for their needs
Full StorySponsored
Central Ohio's Trusted Home Remodeler Specializing in Kitchens & Baths








ideamomOriginal Author