Thoughts on Floorplan and next steps
Marianne Thompson_Stratton
12 years ago
Related Stories

SMALL HOMESHouzz Tour: Thoughtful Design Works Its Magic in a Narrow London Home
Determination and small-space design maneuvers create a bright three-story home in London
Full Story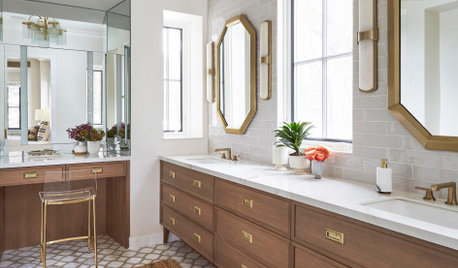
BATHROOM WORKBOOKA Step-by-Step Guide to Designing Your Bathroom Vanity
Here are six decisions to make with your pro to get the best vanity layout, look and features for your needs
Full Story
ORGANIZINGSmall Steps to Organizing Success
Take care of bite-size projects, and your home's big picture will be an organized dream before you know it
Full Story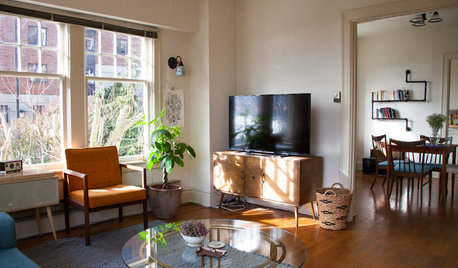
HOUZZ TOURSMy Houzz: Thoughtful, Eclectic Style for a Sunny Seattle Apartment
Creative couple builds their first home together piece by piece in a sun-filled rental
Full Story
CRAFTSMAN DESIGNHouzz Tour: Thoughtful Renovation Suits Home's Craftsman Neighborhood
A reconfigured floor plan opens up the downstairs in this Atlanta house, while a new second story adds a private oasis
Full Story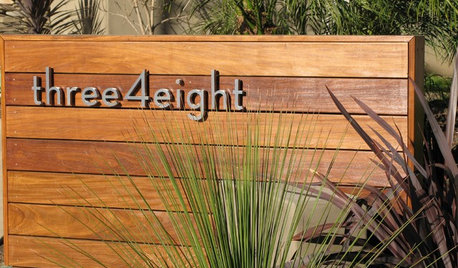
CURB APPEAL7 Finishing Touches for a Thoughtful Front Yard
Make a great first impression with artful house numbers, water features, garden art and more
Full Story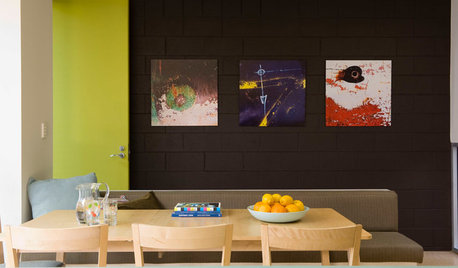
PAINTING10 Rules for Your Next Painting Project
Take your next painting journey from ‘argh!’ to ‘ta-da!’ with these designer tricks
Full Story
KITCHEN DESIGNHere's Help for Your Next Appliance Shopping Trip
It may be time to think about your appliances in a new way. These guides can help you set up your kitchen for how you like to cook
Full Story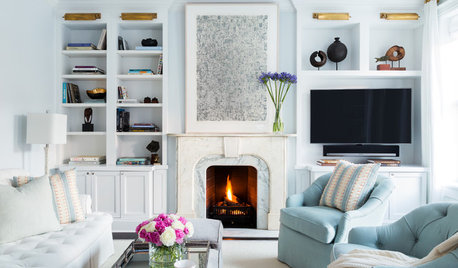
LIVING ROOMS15 Decorating Moves to Take Your Living Room to the Next Level
These tricks with furniture, lighting, color and accessories go a long way toward making a space fashionable and comfortable
Full Story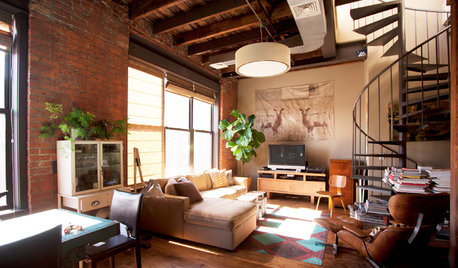
HOW TO PHOTOGRAPH YOUR HOUSECould You Be the Next My Houzz Photographer?
Do you love to photograph interesting homes and write about interior design? We want to talk with you
Full Story



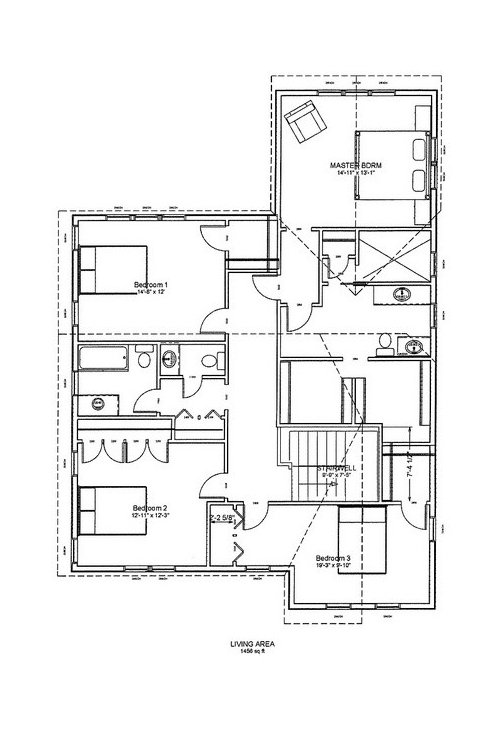
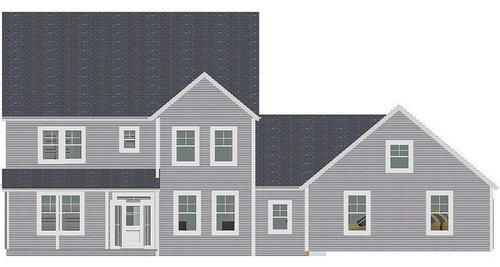




lavender_lass
mydreamhome
Related Discussions
Thoughts on my ranch floor plan?
Q
Floor Plan Thoughts
Q
Custom Build Floorplan - would love to hear your thoughts
Q
Floor Plan Critique - Thoughts appreciated
Q
Marianne Thompson_StrattonOriginal Author
mommyto4boys
lavender_lass
Marianne Thompson_StrattonOriginal Author
lavender_lass