Which sink, wainscot, vanity, or other combo option do you like?
enduring
12 years ago
Related Stories

BATHROOM DESIGNWhich Bathroom Vanity Will Work for You?
Vanities can be smart centerpieces and offer tons of storage. See which design would best suit your bathroom
Full Story
KITCHEN ISLANDSWhich Is for You — Kitchen Table or Island?
Learn about size, storage, lighting and other details to choose the right table for your kitchen and your lifestyle
Full Story
KITCHEN DESIGNHow to Choose the Best Sink Type for Your Kitchen
Drop-in, undermount, integral or apron-front — a design pro lays out your sink options
Full Story
BATHROOM DESIGNHow to Choose the Right Bathroom Sink
Learn the differences among eight styles of bathroom sinks, and find the perfect one for your space
Full Story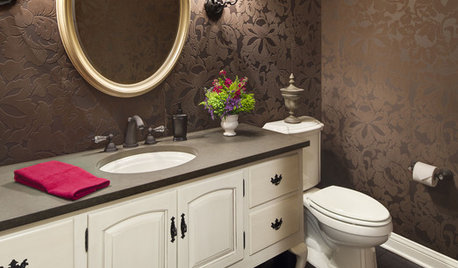
FURNITUREExpand Your Options for Powder Bath Furniture
Retrofit a Great Piece of Furniture for a Warm, One-of-a-Kind Vanity
Full Story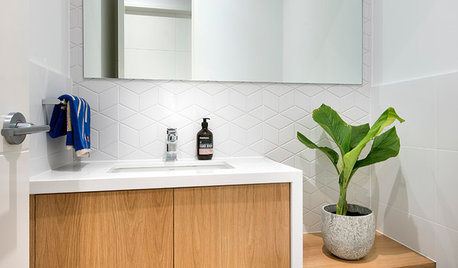
BATHROOM DESIGNVanities That Pack a Storage Punch
Get ideas for your powder room or bath from stylish vanities with great undersink storage
Full Story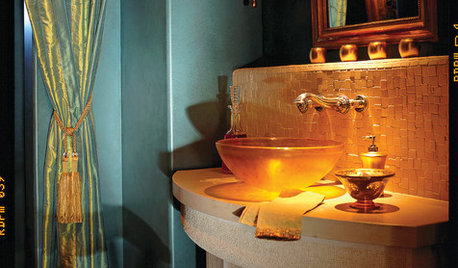
BATHROOM DESIGNAccent Sinks: Jewels of the Bath
Treat Your Eye to a Sculptural Statement Piece on the Vanity
Full Story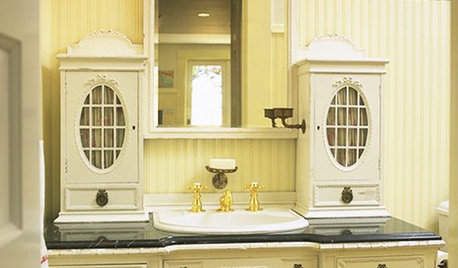
BATHROOM DESIGNTurn a Favorite Piece of Furniture Into a Vanity
Add a Bathroom Sink to a Sideboard, Farm Table, Vintage Chest or Desk
Full Story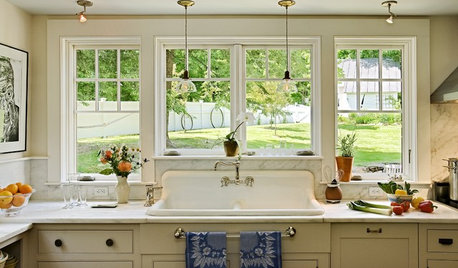
PHOTO FLIP60 Kitchen Sinks With Mesmerizing Views
Check out this parade of views from the kitchen sink and tell us: Which offers the best backdrop for doing the dishes?
Full Story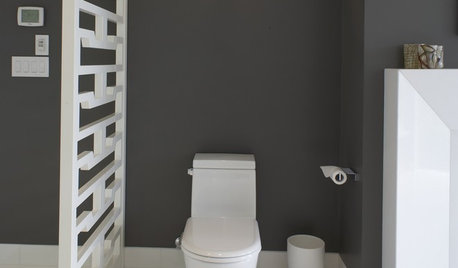
BATHROOM DESIGNHere's (Not) Looking at Loo, Kid: 12 Toilet Privacy Options
Make sharing a bathroom easier with screens, walls and double-duty barriers that offer a little more privacy for you
Full StorySponsored
Columbus Area's Luxury Design Build Firm | 17x Best of Houzz Winner!






michoumonster
mydreamhome
Related Discussions
What mirror options do you like?
Q
Which combo do you think works best if any?
Q
Which hardware and sink color do you like?
Q
Which Vanity Do You Like?
Q
andreadeg
treasuretheday
enduringOriginal Author
sweeby
lnmc
enduringOriginal Author
babs711
enduringOriginal Author
debinnh
enduringOriginal Author
kashmi
enduringOriginal Author
babs711
enduringOriginal Author