Best interior door width
sheloveslayouts
10 years ago
Featured Answer
Sort by:Oldest
Comments (12)
kirkhall
10 years agoRelated Discussions
Interior door width? Help!
Comments (6)24" for powder rooms and baths, 28" for bedrooms, and 30" for other rooms will still get approval in some areas. I would try to go for at least 30-32" on everything and have at least one fully accessible bath with a 36" wide door, as well as room that could be used as a bedroom with one. 32" is door width and with stops and such it gets down to 31" +/- which could be tight for a wheelchair. The reason that 24" is approved for baths and powder rooms is because of doorswing into the room. If you are going to widen the doorway make sure that you have the clearance inside the bathroom to open the door all the way. That sounds self-evident, but I have been in houses where the door hit the sink or something, and a door that doesn't fully open may be worse than a narrow door that does. For the pantry I would want wider if it was a walk-in, even if you had to do a pair of narrow doors to accomodate door clearances....See MoreWhich wood is best for interior doors?
Comments (11)I really want wood and not mdf... I just think wood looks nicer and I’m worried about off-gasing from the formaldehyde in the mdf. I don’t have mdf in my home, and I don’t want to add any by installing my interior doors as mdf. My biggest issue is also with pricing. The solid core mdf doors cost 1/3 of the price of the fir or poplar. The fir and poplar will cost roughly $505 a door and I have to replace 15 doors. Both prices include the jam and hinges. I haven’t been able to find a five panel door made out of maple or other harder woods. Also, I’m sure the would cost even more. My biggest concern is that I will shell out $8000 for fir doors and they won’t hold up well....See MoreBest Black / Charcoal for Interior Doors and Wall
Comments (5)I am in the process of painting my bathroom door right now. I am using BM Jet Black and love it. The bathroom walls will be the same color....See MoreBest brand for interior door knobs??
Comments (6)We had all our exterior door hardware replaced with Emtek levers about nine years ago. The mechanics of them have been good, and they feel nice and substantial. But we got the oil-rubbed bronze finish and I didn't realize that it's a living finish. The finish is rubbing off, which I guess it's supposed to do. We're about to do an interior remodel and will use black Emtek knobs everywhere. Do you have a showroom nearby where you can go see and feel things in person?...See Moresheloveslayouts
10 years agosheloveslayouts
10 years agorenovator8
10 years agovirgilcarter
10 years agokirkhall
10 years agoineffablespace
10 years agosnuffycuts99
10 years agopwanna1
10 years agorenovator8
10 years agosandy808
10 years ago
Related Stories
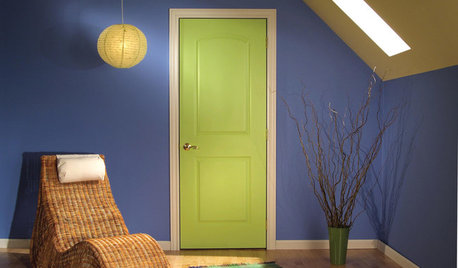
GREAT HOME PROJECTSUpgrade Your House With New Interior Doors
New project for a new year: Enhance your home's architecture with new interior doors you'll love to live with every day
Full Story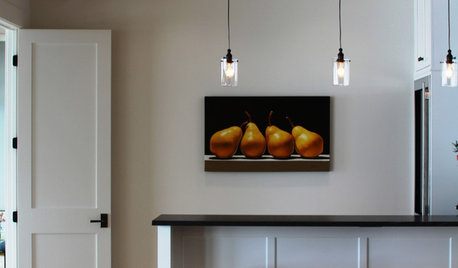
DOORSKnow Your House: Interior Door Parts and Styles
Learn all the possibilities for your doors, and you may never default to the standard six-panel again
Full Story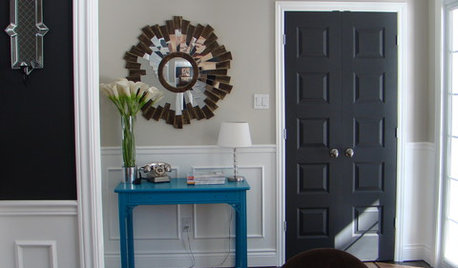
MOST POPULAR11 Reasons to Paint Your Interior Doors Black
Brush on some ebony paint and turn a dull doorway into a model of drop-dead sophistication
Full Story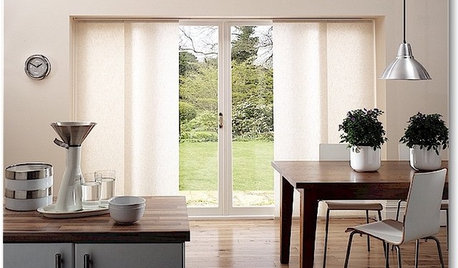
DOORSThe Art of the Window: 12 Ways to Cover Glass Doors
Learn how to use drapes, shutters, screens, shades and more to decorate French doors, sliding doors and Dutch doors
Full Story
REMODELING GUIDESHouzz Planning: How to Choose an Interior Door
Follow these pointers to choose the interior door that's right for you and your home
Full Story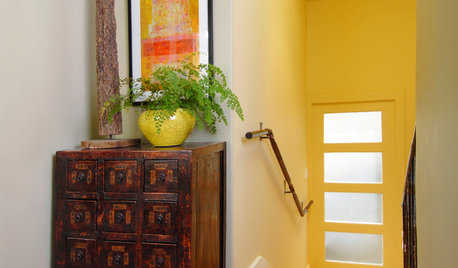
DOORS13 Ways to Paint an Interior Door
Turn your interior door into an accent piece, or make it seem to disappear
Full Story
DOORS9 Technicolor Interior Doors
Turn plain doors into brilliant color statements with just a little paint and a dose of daring
Full Story
DOORSInterior Glass Doors Shine as Stars of the Flow
If your rooms are cast in a dreary light or the setting is uninspired, give glass doors a more prominent role
Full Story
STANDARD MEASUREMENTSThe Right Dimensions for Your Porch
Depth, width, proportion and detailing all contribute to the comfort and functionality of this transitional space
Full Story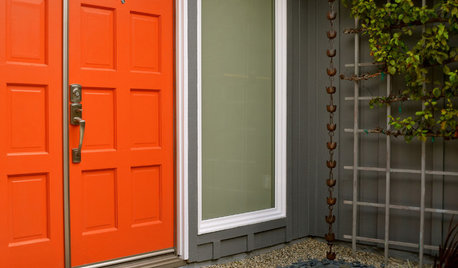
MOST POPULARHow to Choose a Front Door Color
If choosing a door paint isn't an open-and-shut case for you, here's help
Full Story






renovator8