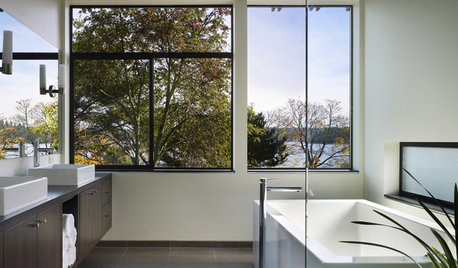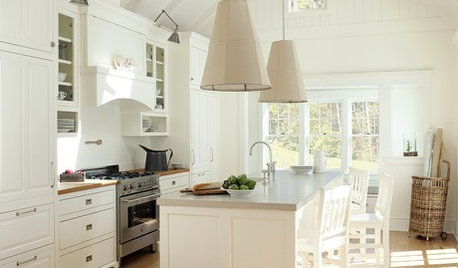Ventilation question
thrauli
12 years ago
Related Stories

BATHROOM DESIGNGreen and Clean: Ventilate for a Healthy Bathroom
Ridding your bathroom of excess moisture is vital for indoor air quality. Here's how to do it best
Full Story
KITCHEN DESIGN9 Questions to Ask When Planning a Kitchen Pantry
Avoid blunders and get the storage space and layout you need by asking these questions before you begin
Full Story
REMODELING GUIDESPlanning a Kitchen Remodel? Start With These 5 Questions
Before you consider aesthetics, make sure your new kitchen will work for your cooking and entertaining style
Full Story
DOORS5 Questions to Ask Before Installing a Barn Door
Find out whether that barn door you love is the right solution for your space
Full Story
GREEN BUILDINGConsidering Concrete Floors? 3 Green-Minded Questions to Ask
Learn what’s in your concrete and about sustainability to make a healthy choice for your home and the earth
Full Story
REMODELING GUIDESConsidering a Fixer-Upper? 15 Questions to Ask First
Learn about the hidden costs and treasures of older homes to avoid budget surprises and accidentally tossing valuable features
Full Story
KITCHEN DESIGNHow to Choose the Right Hood Fan for Your Kitchen
Keep your kitchen clean and your home's air fresh by understanding all the options for ventilating via a hood fan
Full Story
HEALTHY HOMEGet Cleaner Indoor Air Without Opening a Window
Mechanical ventilation can actually be better for your home than the natural kind. Find out the whys and hows here
Full Story
KITCHEN APPLIANCESLove to Cook? You Need a Fan. Find the Right Kind for You
Don't send budget dollars up in smoke when you need new kitchen ventilation. Here are 9 top types to consider
Full Story
HOUZZ TOURSHouzz Tour: A Seattle Home Reaches for High Sustainability
Tapping into rainwater, sunlight and natural ventilation, a Washington state home gets both green cred and a gorgeous look
Full StorySponsored
Columbus Area's Luxury Design Build Firm | 17x Best of Houzz Winner!





kaseki
thrauliOriginal Author
Related Discussions
ventilation question (roof vents AND fans)
Q
ventilation question - can I go with fewer CFM's?
Q
Hood ventilation question for new build
Q
Attic insulation ventilation question
Q
kaseki
User
thrauliOriginal Author
beintruth