Still small but much BETTER bedrooms - Thanks to this forum!
micahjo
17 years ago
Related Stories
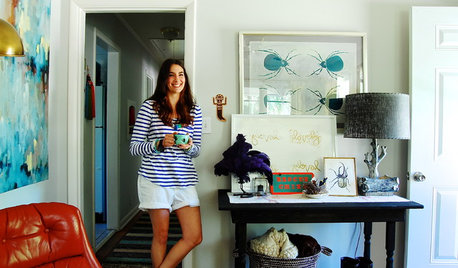
LIFEThank U 4 the Gr8 Gift: How to Send Thanks in the Digital Age
We click open invitations and RSVP via text, but a handwritten thank-you is sometimes still best. Here's how to tell
Full Story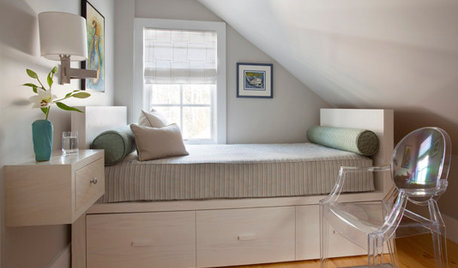
BEDROOMS7 Ways to Make a Small Bedroom Look Bigger and Work Better
Max out on comfort and function in a mini space with built-ins, wall mounts and decorating tricks that fool the eye
Full Story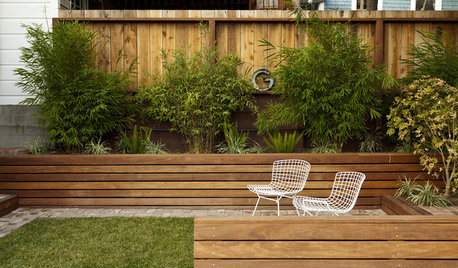
LANDSCAPE DESIGNSmall Garden? You Can Still Do Bamboo
Forget luck. Having bamboo that thrives on a wee plot just takes planning, picking the right variety, and keeping runners in check
Full Story
BATHROOM DESIGN12 Designer Tips to Make a Small Bathroom Better
Ensure your small bathroom is comfortable, not cramped, by using every inch wisely
Full Story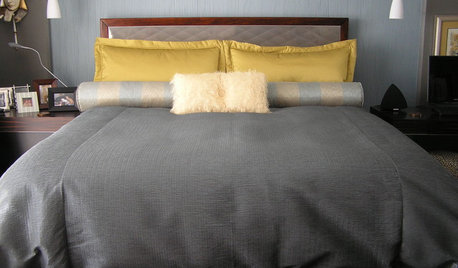
BEDROOMSBetter Your Bed (and Body) With Bolsters and Neck Rolls
Get physical support and decorative elements for your bed in one fell swoop with long, tubular pillows artfully arranged
Full Story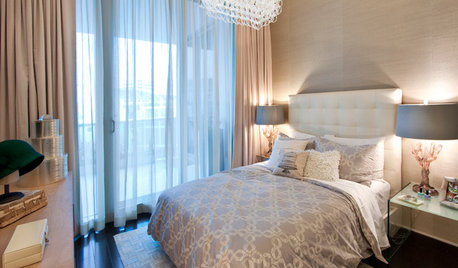
BEDROOMSDesigner Tips for Creating a Better Bedroom
In the dark about bedside lamps? Waffling over pillows at the store? Try these ideas for a more comfortable bedroom
Full Story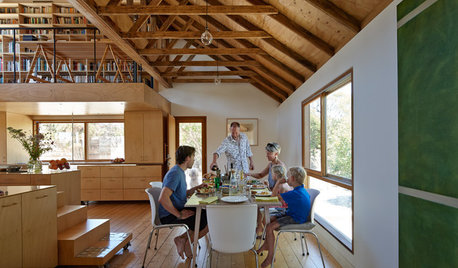
LIFE11 Tiny Tricks That Make Life a Tad Better
Make these small tweaks to your home and daily routine, and life will be easier, less rushed and maybe healthier too
Full Story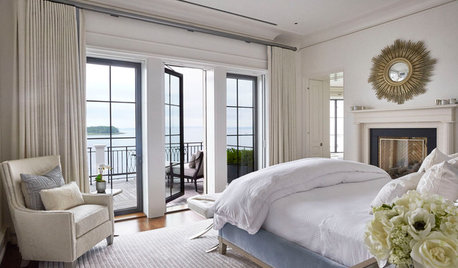
FEEL-GOOD HOMEIs Your Bedroom Designed for a Good Night’s Sleep?
Find out how the right nightstands, bedding, rugs, TV and storage can help you get more restful slumber
Full Story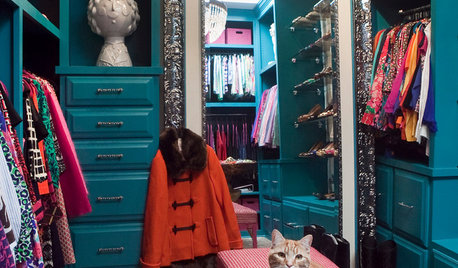
CLOSETSBuild a Better Bedroom: Inspiring Walk-in Closets
Make dressing a pleasure instead of a chore with a beautiful, organized space for your clothes, shoes and bags
Full Story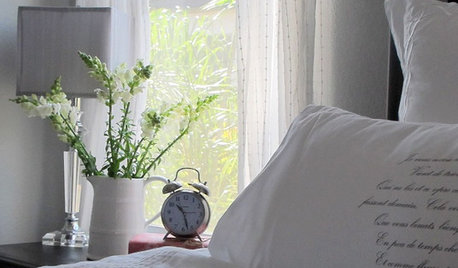
BEDROOMSHow to Choose the Perfect Bed Pillow — and Sleep Better
Wake up saying 'Ahhhh' instead of 'Ow' with a pillow that provides all the support and comfort you need
Full Story



dekeoboe
micahjoOriginal Author
Related Discussions
Is Stoneunhenged still on this forum?
Q
Layout again, now I think it is better but still need help
Q
Forum newbie Interested in growing Hippeastrums better...
Q
Insufficient AC and too much light - small rental apartment bedroom
Q
charliedawg
claireplymouth z6b coastal MA
bethohio3
free_at_last
rhome410
kaleberg
micahjoOriginal Author
micahjoOriginal Author
epjenk
micahjoOriginal Author
micahjoOriginal Author
rhome410
sombreuil_mongrel
micahjoOriginal Author
epjenk
bethohio3
amtaustin
claireplymouth z6b coastal MA
jenny75
micahjoOriginal Author
kaleberg
sarahmakes6
kaleberg
atlasvi
pinktoes
pinktoes
sierraeast
pinktoes
sierraeast
atlasvi
pinktoes
sierraeast
atlasvi
threedoghouse
pinktoes
micahjoOriginal Author