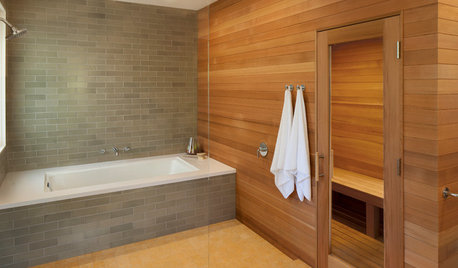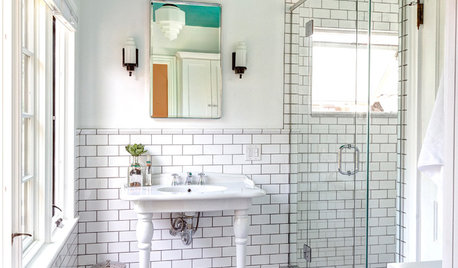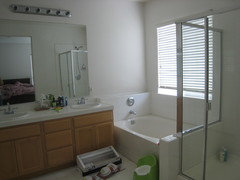Master bathroom remodel suggestion
selphydeg
11 years ago
Featured Answer
Sort by:Oldest
Comments (12)
selphydeg
11 years agotreasuretheday
11 years agoRelated Discussions
New Bathroom/Addition vs. Bathroom/Kitchen Remodel
Comments (5)thanks to all who have posted so far, especially Eric. We can probably save/budget down the road for a kitchen redo, or do part of it ourselves. Additions would be a little harder for us except finish work (floors, tile, etc. Can do drywall even but would need to find time to do it). What that kitchen has is a U shaped layout, not too bad except there are overhanging cabinets between a small dining/family space and the kitchen. It's a counter/pass through kind of setup where someone can sit at stools and talk with the person in the kitchen....except the cabinets hang down so the person in the kitchen has to look under them. We would likely tear those out and relocate the stovetop to the perimeter wall and make that pass through an island. Then that entire space could become kitchen/dining. It is possible we could still move out a wall on that (kitchen) side of the house down the road too, we are in Hawaii so all the construction costs are much, much higher than mainland. So jealous of all the posters here who can put on a large extension for less than 50K. Plan A or Plan B will cost us about the same. We don't plan to sell and move anytime soon, but should we need to we're leaning toward sq. footage instead of just extending current bath and upgrading the kitchen. Our neighborhood is about 20 years old so people are beginning to redo those rooms as the fixtures and appliances are ageing. We redid all the appliances about three years ago with stainless finishes, new faucet/sink, and redid the countertop Corian, so the kitchen is livable - just need to clear out some clutter and make smarter usage on available storage space. We could paint or restain the cabinet doors to freshen it up. A few neighbors are creating the "big bang" kitchen now but I'm not certain a 70K upgrade will improve the value that much as a new neighborhood is planned about 5 miles away within the next couple of years. Would we love to live in a "WOW" kitchen, of course. But as with most people we have to make a decision on where it is best to spend the money for now. We could feasibly also add on a 2nd story in future years, but we prefer the single story and if we age-in-place as planned, the new bath will include wide accesses and no-curb shower....See MoreBEST PLACE TO SELL A BEAUTIFUL SINK REMOVING WITH MASTER RE-DO
Comments (4)Craigslist will let you bump your ad to the top a limited number of times (3 or 4, I think). When I'm selling something, if it doesn't sell in the first week, I reduce the price and bump the ad to the top and continue to do that each week until it sells. I generally price my items to sell and they usually go quickly....See MoreRemodel of Awkward Master Ensuite Bathroom - Help with Shower&Vanity
Comments (3)Unless I am missing something a townhouse is an attached home and not stacked on top of other homes. It is not generally considered to be a multifamily dwelling - i.e. having multiple units within four exterior walls with shared plumbing stacks. Therefore plumbing lines aren't shared and bathroom and kitchen models are generally constrained in the same way detached homes or semi-attached homes are - i.e. most people for budgetary reasons keep toilets in same place and try to avoid major changes in pipes and drains. FWIW, I am in a high rise condo and converted my tub/shower combo to a larger walk in shower that followed the footprint of the original tub....See MoreLayout for remodeling master bathroom
Comments (19)Thank you everyone for your feedback. These are really helpful! I've edited OP under last picture to include the approximate dimensions of the closet (and WH) plus total room. Sharon - you got it in the redo, that looks exactly right. I think the furniture piece would have to be on the north wall though (oriented like the vanity). The wall from corner to closet door frame is ~ 29 inches and the vanity is 36 inches. So it would be better to orient the other way? The 3D rendition is very cool. Suzanne - You're right about the baseboard in the bedroom. But I loved the idea, it hadn't even occurred to me to think about it like that. The door into the bedroom is right where the other closet idea would open into, although it could work as bedroom door opens to left. The bedroom has 2 closets on each side of bed (~45X25 in), but it would be good to have some closet type space (or furniture option) in bathroom, at the very least for linens and bath supplies. And you're right about the water heater too (we've replaced it, so had to deal with access). Need to percolate on these! Decoenthusiaste - The family bathroom we redid last winter was all in dark aqua porcelain! At least the shower/bath was full size but what a dark space it was. Can't wait to transform this space either. In regards to having the shower on the left (same as water heater) and double vanity on right, it seems like that will make the vanity/s the focal point (??). How important is that? Do people think a double vanity (vs a large single) is a big deal (from a selling point of view)? We have a family bath (on the other side/east) of wall of this bath. It's the long narrow style, but does have a long double vanity. There's just the 2 of us here now, but the house does have the 4 bedrooms....See Moremarys235
11 years agolillo
11 years agoselphydeg
11 years agolillo
11 years agoselphydeg
11 years agolascatx
11 years agophiwwy
11 years agolillo
11 years agoselphydeg
11 years ago
Related Stories

HOUZZ TOURSHouzz Tour: Nature Suggests a Toronto Home’s Palette
Birch forests and rocks inspire the colors and materials of a Canadian designer’s townhouse space
Full Story
CONTRACTOR TIPS6 Lessons Learned From a Master Suite Remodel
One project yields some universal truths about the remodeling process
Full Story
BATHROOM COLOR8 Ways to Spruce Up an Older Bathroom (Without Remodeling)
Mint tiles got you feeling blue? Don’t demolish — distract the eye by updating small details
Full Story
BATHROOM DESIGNBath Remodeling: So, Where to Put the Toilet?
There's a lot to consider: paneling, baseboards, shower door. Before you install the toilet, get situated with these tips
Full Story
BATHROOM DESIGN18 Dream Items to Punch Up a Master-Bath Wish List
A designer shared features she'd love to include in her own bathroom remodel. Houzz readers responded with their top amenities. Take a look
Full Story
BATHROOM DESIGN10 Things to Consider Before Remodeling Your Bathroom
A designer shares her tips for your bathroom renovation
Full Story
BATHROOM WORKBOOKStandard Fixture Dimensions and Measurements for a Primary Bath
Create a luxe bathroom that functions well with these key measurements and layout tips
Full Story
BATHROOM DESIGNSee the Clever Tricks That Opened Up This Master Bathroom
A recessed toilet paper holder and cabinets, diagonal large-format tiles, frameless glass and more helped maximize every inch of the space
Full Story
BATHROOM DESIGNRoom of the Day: A Splash of Turquoise in a Vintage-Inspired Bath
An Ohio couple’s Victorian-era home and love for art deco style shape their new master bathroom
Full Story
BATHROOM DESIGNSweet Retreats: The Latest Looks for the Bath
You asked for it; you got it: Here’s how designers are incorporating the latest looks into smaller master-bath designs
Full Story





selphydegOriginal Author