What was your best / worst bathroom remodeling decision?
cruzinpattis
10 years ago
Featured Answer
Comments (41)
sjhockeyfan325
10 years agolast modified: 9 years agokirkhall
10 years agolast modified: 9 years agoRelated Discussions
Emergency bathroom remodel, must make quick decisions
Comments (13)Thank you Sophie. I will have hubby research this as we were not aware. We thought the pine floor counted as the wood subfloor. If you are saying this to preserve it for a future owner, trust me it is too far gone. This is a picture of the floor that was not heavily damaged, we are going to try to refinish those. Benjesbride, I just got back from lunch with hubby. He actually really likes your idea and thinks if we go with the whiter version he can dress it up with some after market trim. Did hold out much hope of matching stain on the wood one. I like the $500 vs $1200 for the black one. Even if we buy a faucet still saving money. Mayflowers, we had a blue gray in there and the kid hated it. She picked out the color we used, so I don't want to change it. The boob light is actually the vent fan. It needs to go back in. I'm generally not a fan of boob light fan either....See MoreBest advice for a guest/kids bathroom light remodel
Comments (37)caligirl - yeah, i hear ya on the toilet. Our house is over 100 years old, so pretty sure the standards for spacing wouldn't even be possible to accomplish in our tiny space. Lol! We are used to it, so it's really not a big deal for us. I'm not sure of exact measurements on either side of the toilet, but it's not too awful. It's not spacious, but it's not the worst. In comparison to many other homes in our little town, this is considered a large second bathroom! When we went house hunting 10 years ago, we really wanted to be close to the college my husband works at since it's a beautiful neighborhood, and that means older homes like ours. And about 90% of the ones we looked at had sub-optimal layouts for bathrooms or kitchen (and often both). As quirky and annoying as some of this is, it's actually a far step above some of the awful things we had as alternative options when we bought. There's basically 3 choices in our town - 100+ year old victorian with wonky renovations or bad layouts that need fixing, 1970s homes that are horribly dated and in less than desirable neighborhoods, or really overpriced brand new mcmansions. :-/ Or building new, I suppose. Here's a 2nd floor layout. I'm going to be straight to the point: we really don't want to take on a massive project that changes the footprint and walls of our second floor in order to perfect our bathroom. If it was just me? Sure. I'm up for anything. But I know my husband well enough to know he hates change and he would never go for it. I have a hard enough time convincing him to paint a room, I can't imagine he could visualize, let alone approve, that kind of change. Lol! Things that may be helpful to know about the rest of our house: we have a 3rd floor attic master bedroom with full bath (shower, jacuzzi tub, double sink, and walk in closet), and we have a first floor bath as well. Our main goal for THIS bathroom is wanting to update it and put in a stand up shower. The one thing that I definitely think could help us is changing the door swing to the bathroom! We could have it open out instead of in....See MoreRemoving wall in kids bathroom?
Comments (26)dmac1108 Mine is a custom vanity. I specified I want slab drawer fronts and doors and bought the edge pulls myself. Regarding the curbless shower, this particular shower does have some water came out on the floor via the small gap in between the door and the fixed panel due to the shower width being quite narrow at 30". Also the door is a bit too close to the shower head because I have a bench on the other end of the shower. If I didn't have a bench on the other side, the door wouldn't be so close to the shower then I might not have that problem. At the end I added a clear threshold on the floor where the glass door is and it minimizes most of the water coming out. On the other hand, my other curbless shower that's wider (~54"), that one has no water coming out at all. So I will say it depends on the width of your shower and the location of the "gap"....See Morewhat’s your worst remodel decision?
Comments (8)I did a kitchen remodel that was to have been just cabinets and appliances. At every turn I found major problems and had to rebuild the walls and ceiling completely (who runs lamp wire inside walls for power?). But I was tired of scope creep and left the floor alone, along with the very obvious rise across the middle. I seem to remember rationalizing it was unavoidable. Now I walk over that rise every day and kick myself for not spending the time to do it right....See Morejackfre
10 years agolast modified: 9 years agogabbythecat
10 years agolast modified: 9 years agocruzinpattis
10 years agolast modified: 9 years agoenduring
10 years agolast modified: 9 years agocruzinpattis
10 years agolast modified: 9 years agoenduring
10 years agolast modified: 9 years agochisue
10 years agolast modified: 9 years agoBabka NorCal 9b
10 years agolast modified: 9 years agocruzinpattis
10 years agolast modified: 9 years agoenduring
10 years agolast modified: 9 years agoLE
10 years agolast modified: 9 years agomary_in_sc
10 years agolast modified: 9 years agoschicksal
10 years agolast modified: 9 years agodebrak2008
10 years agolast modified: 9 years agobeaglesdoitbetter1
10 years agolast modified: 9 years agodebrak2008
10 years agolast modified: 9 years agocruzinpattis
10 years agolast modified: 9 years agoenduring
10 years agolast modified: 9 years agocruzinpattis
10 years agolast modified: 9 years agodebrak2008
10 years agolast modified: 9 years agoschicksal
10 years agolast modified: 9 years agoenduring
10 years agolast modified: 9 years agoBunny
10 years agolast modified: 9 years agosjhockeyfan325
10 years agolast modified: 9 years agoBunny
10 years agolast modified: 9 years agoenduring
10 years agolast modified: 9 years agosjhockeyfan325
10 years agolast modified: 9 years agoschicksal
10 years agolast modified: 9 years agopeony23
10 years agolast modified: 9 years agopeony23
10 years agolast modified: 9 years agosjhockeyfan325
10 years agolast modified: 9 years agoenduring
10 years agolast modified: 9 years agoenduring
10 years agolast modified: 9 years agoalh1
8 years agoenduring
8 years agoK Sissy
8 years agolast modified: 8 years agosail_away
8 years agoK Sissy
8 years ago
Related Stories
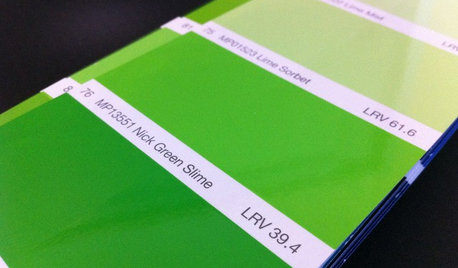
DECORATING GUIDESFrom Queasy Colors to Killer Tables: Your Worst Decorating Mistakes
Houzzers spill the beans about buying blunders, painting problems and DIY disasters
Full Story
DECORATING GUIDES10 Design Tips Learned From the Worst Advice Ever
If these Houzzers’ tales don’t bolster the courage of your design convictions, nothing will
Full Story
BATHROOM DESIGN14 Design Tips to Know Before Remodeling Your Bathroom
Learn a few tried and true design tricks to prevent headaches during your next bathroom project
Full Story
BATHROOM DESIGNBath Remodeling: So, Where to Put the Toilet?
There's a lot to consider: paneling, baseboards, shower door. Before you install the toilet, get situated with these tips
Full Story
MOST POPULAR15 Remodeling ‘Uh-Oh’ Moments to Learn From
The road to successful design is paved with disaster stories. What’s yours?
Full Story
CONTRACTOR TIPS6 Lessons Learned From a Master Suite Remodel
One project yields some universal truths about the remodeling process
Full Story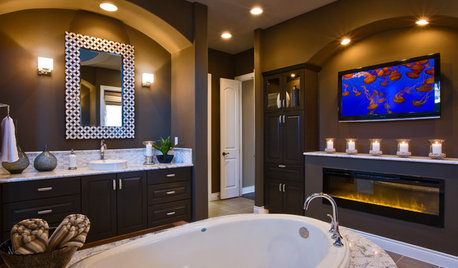
CONTRACTOR TIPSThe 4 Potentially Most Expensive Words in Remodeling
‘While you’re at it’ often results in change orders that quickly add up
Full Story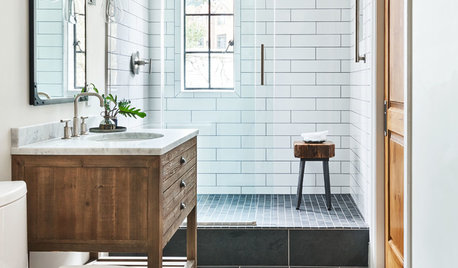
BATHROOM WORKBOOK12 Ways to Get a Luxe Bathroom Look for Less
Your budget bathroom can have a high-end feel with the right tile, stone, vanity and accessories
Full Story
INSIDE HOUZZHouzz Survey: See the Latest Benchmarks on Remodeling Costs and More
The annual Houzz & Home survey reveals what you can expect to pay for a renovation project and how long it may take
Full Story
MOST POPULARContractor Tips: Top 10 Home Remodeling Don'ts
Help your home renovation go smoothly and stay on budget with this wise advice from a pro
Full StorySponsored



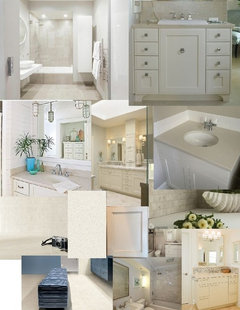
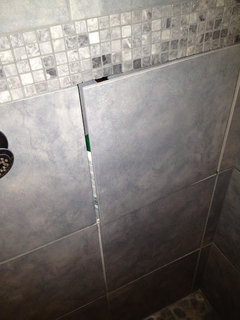
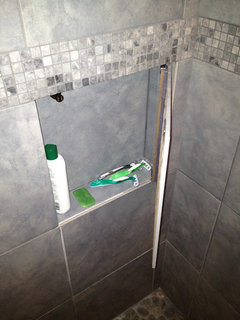
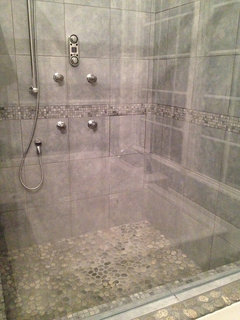
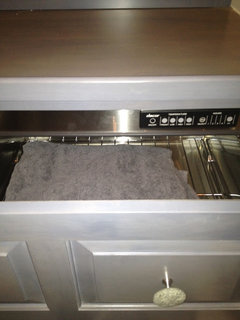
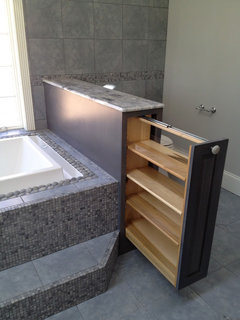


enduring