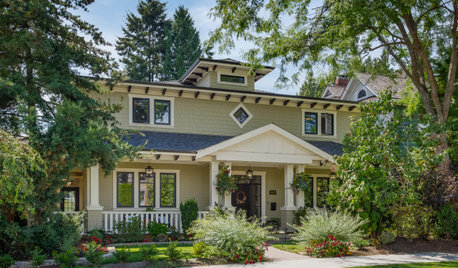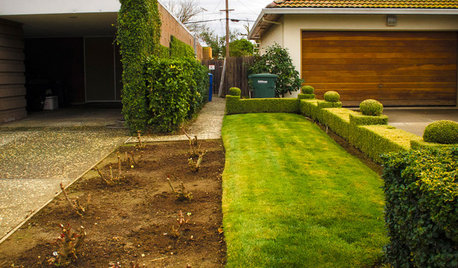Foundation jogs
caymaiden
11 years ago
Related Stories

MOVINGHome-Buying Checklist: 20 Things to Consider Beyond the Inspection
Quality of life is just as important as construction quality. Learn what to look for at open houses to ensure comfort in your new home
Full Story
LANDSCAPE DESIGNHow to Incorporate Your Roofing Into the Landscape
Choose hardscape and plantings that work with your roof’s color, texture, shape and line
Full Story
GARDENING GUIDES7 Ecofriendly Gardening Ideas That Also Cut Chore Time
Spend less time weeding, less money watering and more moments just sitting back and enjoying your healthy garden
Full Story
EXTERIORSWhere Front Yards Collide: Property Lines in Pictures
Some could be twins; others channel the Odd Couple. You may never look at property boundaries the same way again
Full Story






User
caymaidenOriginal Author
Related Discussions
Looking to build a new Home
Q
Small houses - anyone else?
Q
Is it possible to shrink this plan?
Q
House Build Cost
Q
virgilcarter
Annie Deighnaugh
zone4newby
Epiarch Designs
caymaidenOriginal Author
mrspete
worthy
Annie Deighnaugh
caymaidenOriginal Author
dadereni
lmwright
Window Accents by Vanessa Downs
lmwright
Window Accents by Vanessa Downs
slobarbara
caymaidenOriginal Author
shifrbv
keeth
caymaidenOriginal Author
autumn.4
caymaidenOriginal Author
Window Accents by Vanessa Downs
caymaidenOriginal Author
Window Accents by Vanessa Downs
caymaidenOriginal Author