Finished basement plan - seeking comments!
muffn
10 years ago
Related Stories
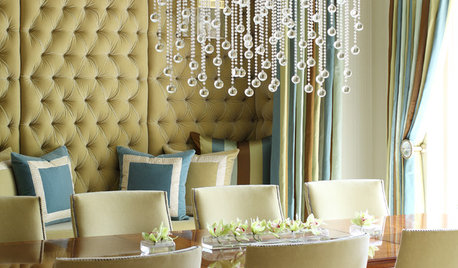
UPHOLSTERYSeeking a Quiet, Relaxed Spot? Try Upholstering Your Walls
Upholstery can envelop an entire room, a framed panel or a single wall. See some design options and learn what to expect
Full Story
KITCHEN OF THE WEEKKitchen of the Week: Seeking Balance in Virginia
Poor flow and layout issues plagued this kitchen for a family, until an award-winning design came to the rescue
Full Story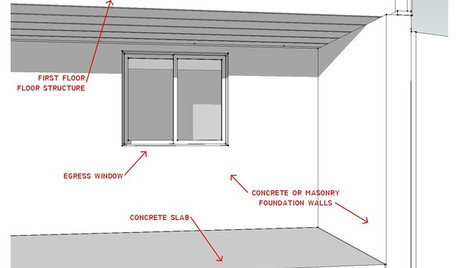
REMODELING GUIDESKnow Your House: The Steps in Finishing a Basement
Learn what it takes to finish a basement before you consider converting it into a playroom, office, guest room or gym
Full Story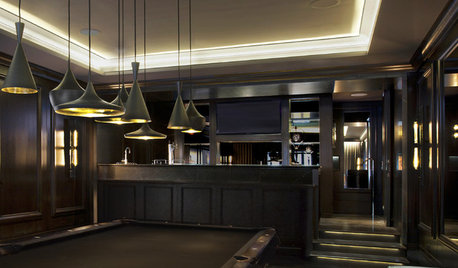
REMODELING GUIDESContractor Tips: Finish Your Basement the Right Way
Go underground for the great room your home has been missing. Just make sure you consider these elements of finished basement design
Full Story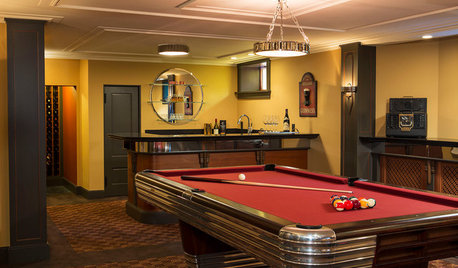
GREAT HOME PROJECTSTake Your Cue: Planning a Pool Table Room
Table dimensions, clearances, room size and lighting are some of the things to consider when buying and installing a pool table
Full Story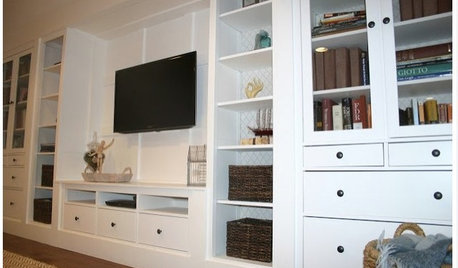
DIY PROJECTSHow to Create Your Own Semicustom Media Wall
Don’t let the price of a custom built-in stop you. Put one together with ready-made pieces and a little finish help
Full Story
KITCHEN DESIGN3 Steps to Choosing Kitchen Finishes Wisely
Lost your way in the field of options for countertop and cabinet finishes? This advice will put your kitchen renovation back on track
Full Story
KITCHEN DESIGNStylish New Kitchen, Shoestring Budget: See the Process Start to Finish
For less than $13,000 total — and in 34 days — a hardworking family builds a kitchen to be proud of
Full Story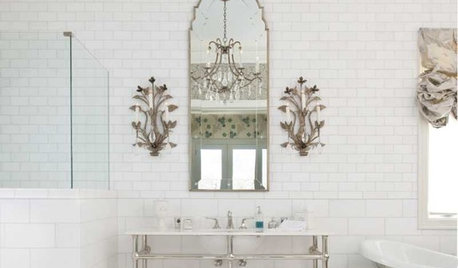
BATHROOM DESIGNHow to Mix Metal Finishes in the Bathroom
Make a clean break with one-dimensional bathroom finishes by pairing nickel, silver and bronze hardware and fixtures
Full Story
REMODELING GUIDESFinish Your Remodel Right: 10 Tasks to Check Off
Nail down these key details to ensure that everything works properly and you’re all set for the future
Full Story






Annie Deighnaugh
done_again_2
Related Discussions
need help - please comment on changes to my plan
Q
Seeking Floor Plan Advise
Q
Comment on my second floor plan
Q
Floor plan decisions - seeking feedback
Q
muffnOriginal Author
kirkhall
scrappy25
ttensirk
mom2samlibby
nostalgicfarm
motherof3sons
muffnOriginal Author
muffnOriginal Author
nostalgicfarm
muffnOriginal Author
nostalgicfarm
annkh_nd
SLTKota
chicagoans
annkh_nd
muffnOriginal Author
annkh_nd
motherof3sons
muffnOriginal Author
muffnOriginal Author
motherof3sons
nostalgicfarm
muffnOriginal Author
annkh_nd
chicagoans
motherof3sons