DIY budget elegant bathroom, almost done: pics...
Stacey Collins
13 years ago
Featured Answer
Sort by:Oldest
Comments (95)
Fori
13 years agolast modified: 9 years agopositano
13 years agolast modified: 9 years agoRelated Discussions
New bathroom almost done
Comments (46)Ah...sweeby...so nice to see this thread again. I came by to ask a question, actually: how are you feeling about the *fixed* showerhead from HR? I'm considering getting a tub/shower set from them for DD's bathroom and I want to know about how they handle regular water pressure. It would be the cloudburst one--similar to yours in that I think it's all straight down, but only along some rays from the center, not a full field of water. Do you have any thoughts on this? Thanks again for sharing this beautiful room and I hope you're still enjoying it as much as you were earlier....See MoreBathroom almost done - see photos!
Comments (19)I think you'd better get used to providing info -- your bathroom has a lot of nice details that work together to make it seem larger/wider -- the large format tiles on floor and walls, the horizontal band, etc! [I would have guessed at least 6 feet wide, and as someone with a 10 x 6 I feel qualified to guess, ha.] It'd be great if you could post your bathroom on this other GW thread for posterity.... Here is a link that might be useful: GW thread -- design ideas for small baths...See MoreO/B Teaser pics - Almost done in Vegas!
Comments (18)Thanks again for the great comments! The decking was done by Wright Brothers per my design/request, and really turned out even better than I hoped. The pattern itself is not scored - they just snapped lines and applied two different color finishes to the pattern. airborne101 - I'm right by Black Mountain in Madeira Canyon. BND did a great job for me as well! Tile work for the bathroom/shower should be wrapping up today, followed by final plumbing and electrical in the next week or two, so I hope to post some completed photos soon!...See MoreAlmost Done Craftsman Inspired Kitchen
Comments (19)Thanks again to everyone else who has posted their kind comments :) Rhome, I do not have plans. My old boss, drew up and informal before and after. Just enough to pass through our building department, who did not require an accurately scaled set. In fact, I was allowed to "sign and seal" the set on my own. We never actually lived in the house with the "old" kitchen - what you see was how it was when we looked at the house. The prior Owner wasn't living there, but left all his stuff in the kitchen while living elsewhere. I mean, there was even some things in the fridge! It was kind of weird if you ask me. We left the sink and oven in the same place for two reasons. One, I didn't want to move the plumbing and liked having the small window above the sink. Second, again, I didn't want to move the gas service, trying to keep costs down where I could. I couldn't get a 36" in due to a structural situation (that beam runs across the room right there and, the waste stack goes up inside the wall there also - would not have been cost effective to move that since we were not able to address the bathroom above yet). The refrigerator, we had to move and wanted to. It's old position made no sense on the back wall at all and since a sliding door was going in, it had to go. Putting it across from the sink and stove, was a much better solution, along with the microwave. The kitchen, flows well in that I don't have to walk very far to get to any of my appliances from each other at all. I designed the cabinets to hold what I need near each appliance. The two lower cabinets at the stove are all pull-outs and hold pots and pans (surprisingly a large amount of them fit into these). The large lower cabinet to the right of the sink on the corner is a double trash bin, easy to dump out leftovers before they go into the sink. Most dishes (and pots/pans) are stored right over the dishwasher and near stove. Glassware and serving pieces are over the counter where the toaster and coffee maker are 0 LOTS of space in these two. Pantry items are easily accessible (the one near the fridge is mostly dry goods; cereal, pasta, tea, coffee, cookies, etc.) and I included 3 drawers under the largest one to use for a bread drawer, a drawer for bags/foils/wraps and the last as my junk drawer. The cabinet under the microwave holds canned goods and the one next to it holds medications (I don't keep them in the bathroom) and some other miscellaneous things which I like having at hand in the kitchen. Under the sink is a pull-out, which houses the usual stuff. I have a cabinet specifically for herbs/spices and one specifically for oils/vinegars/smaller baking needs. I have 3 glass front cabinets for some of my Fiestaware and other decorative items and one other large pantry, as I mentioned, for larger cooking items, baking pans, and other things. The triangular end cabinet is a kind of catch-all for chopping boards, measuring cups, what have you and the lazy susan has colanders, plastic ware, casserole dishes and some other stuff. Oh, and the large cabinet over the fridge holds roasting pans, my huge lobster pot, and I'm not even sure what else right now lol. Eventually, the sort of empty space where the table now sits needs to be finished off somehow. I envision more cabinetry on the wall, probably with a TV inside it. Perhaps some more storage at the bottom with a counter coming off the wall. Or, a very small table, with cabinets. Just not sure yet. Ok I've blathered plenty. BTW anyone that has ideas for a backsplash feel free to toss them out for me. I just really haven't seen anything which has wowed me yet....See MoreStacey Collins
13 years agolast modified: 9 years agopositano
13 years agolast modified: 9 years agoonelady1dog2girls
13 years agolast modified: 9 years agosunshinetm
13 years agolast modified: 9 years agoStacey Collins
13 years agolast modified: 9 years agosandsonik
13 years agolast modified: 9 years agoonelady1dog2girls
13 years agolast modified: 9 years agolamki
13 years agolast modified: 9 years agoshelayne
13 years agolast modified: 9 years agoStacey Collins
13 years agolast modified: 9 years agowolfgang80
13 years agolast modified: 9 years agoStacey Collins
13 years agolast modified: 9 years agowolfgang80
13 years agolast modified: 9 years agohomey_bird
12 years agolast modified: 9 years agoStacey Collins
12 years agolast modified: 9 years agohomey_bird
12 years agolast modified: 9 years agostephanie_and_tim
12 years agolast modified: 9 years agostephanie_and_tim
12 years agolast modified: 9 years agoStacey Collins
12 years agolast modified: 9 years agorosieo
12 years agolast modified: 9 years agowestleyandbuttercup
12 years agolast modified: 9 years agowritersblock (9b/10a)
12 years agolast modified: 9 years agoStacey Collins
12 years agolast modified: 9 years agowritersblock (9b/10a)
12 years agolast modified: 9 years agoStacey Collins
12 years agolast modified: 9 years agowritersblock (9b/10a)
12 years agolast modified: 9 years agowritersblock (9b/10a)
12 years agolast modified: 9 years agobirdgardner
12 years agolast modified: 9 years agoStacey Collins
12 years agolast modified: 9 years agoellenm08
12 years agolast modified: 9 years agoStacey Collins
12 years agolast modified: 9 years agokelvar
12 years agolast modified: 9 years agowritersblock (9b/10a)
12 years agolast modified: 9 years agoStacey Collins
12 years agolast modified: 9 years agowritersblock (9b/10a)
12 years agolast modified: 9 years agowalkin_yesindeed
11 years agolast modified: 9 years agowalkin_yesindeed
11 years agolast modified: 9 years agosandsonik
11 years agolast modified: 9 years agosandsonik
11 years agolast modified: 9 years agokirkhall
11 years agolast modified: 9 years agoSparklingWater
11 years agolast modified: 9 years agoMrsD
9 years agojoygreenwald
9 years agoMaya Eoff
7 years agoStacey Collins
6 years agoenduring
6 years agoPj
5 years agoDesigner Drains
5 years ago
Related Stories

MOST POPULARHow to Refine Your Renovation Vision to Fit Your Budget
From dream to done: When planning a remodel that you can afford, expect to review, revise and repeat
Full Story
WORKING WITH PROSHow to Find Your Renovation Team
Take the first steps toward making your remodeling dreams a reality with this guide
Full Story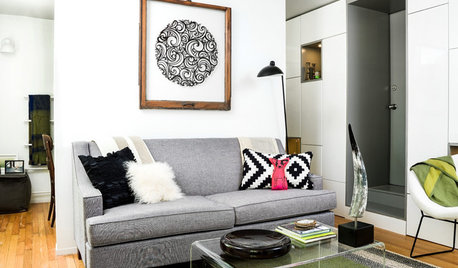
DECORATING GUIDESBudget Decorator: How to Save When You Don’t DIY
You don’t have to be crafty to decorate your home inexpensively. Here are other ways to stretch your design dollars
Full Story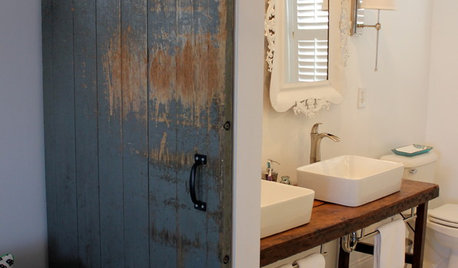
DIY PROJECTSReinvent It: Salvage Savvy Keeps an Urban-Farmhouse Bath on Budget
See how resourceful shopping and repurposing gave a homeowner the new bathroom she wanted at the right price
Full Story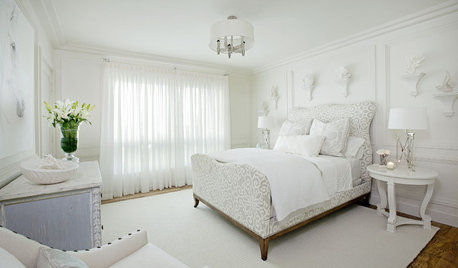
BEDROOMS10 Ways With (Almost) All-White Bedrooms
White rooms need a thoughtful tweak or two to bring on the sweet dreams
Full Story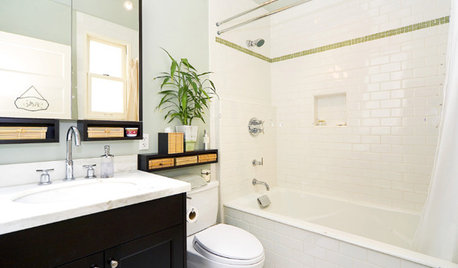
BATHROOM DESIGN7 Tile Tips for Baths on a Budget
How to Add Style to Your Bathroom Without Breaking the Budget
Full Story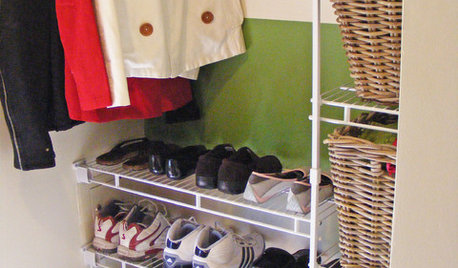
CLOSETSGet It Done: Attack the Coat Closet
With a concrete plan and a little elbow grease, you can tame your jumble of jackets in a single afternoon
Full Story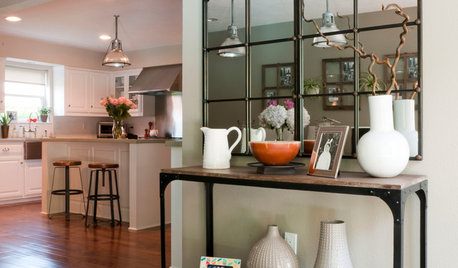
HOUZZ TOURSMy Houzz: Elegant DIY Updates for a 1970s Dallas Home
Patiently mastering remodeling skills project by project, a couple transforms their interiors from outdated to truly special
Full Story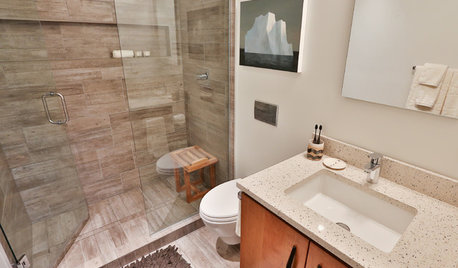
BATHROOM DESIGNSee 2 DIY Bathroom Remodels for $15,500
A little Internet savvy allowed this couple to remodel 2 bathrooms in their Oregon bungalow
Full Story
KITCHEN DESIGNKitchen Remodel Costs: 3 Budgets, 3 Kitchens
What you can expect from a kitchen remodel with a budget from $20,000 to $100,000
Full Story


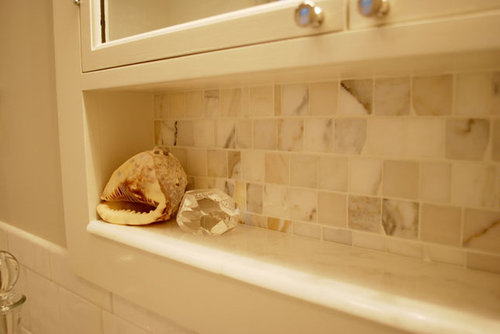
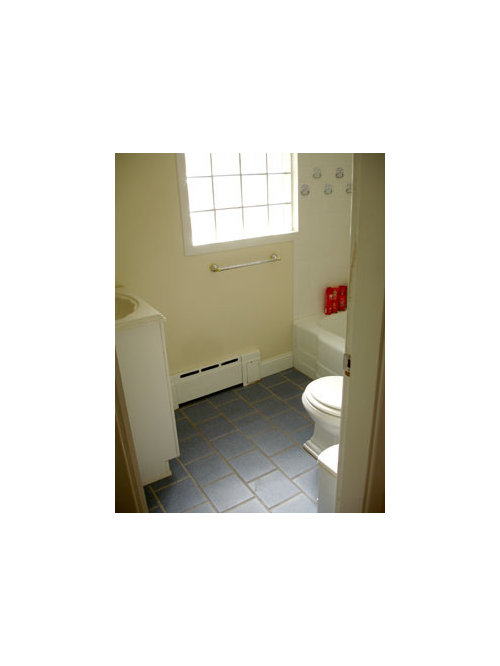
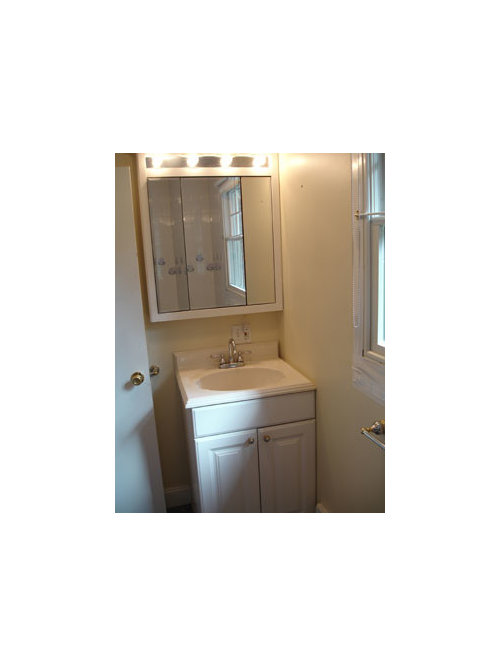
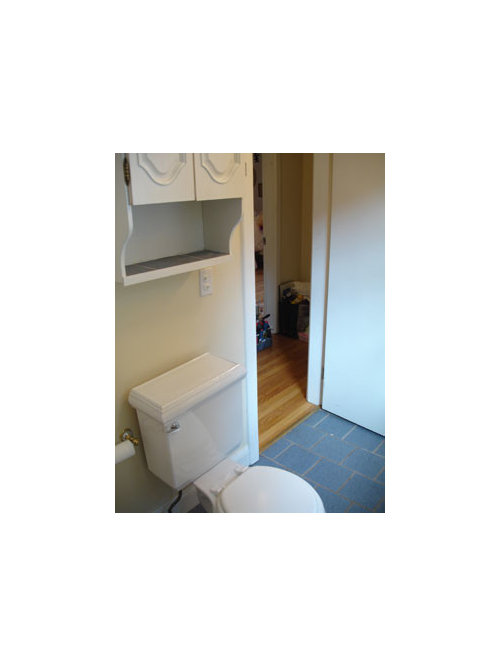
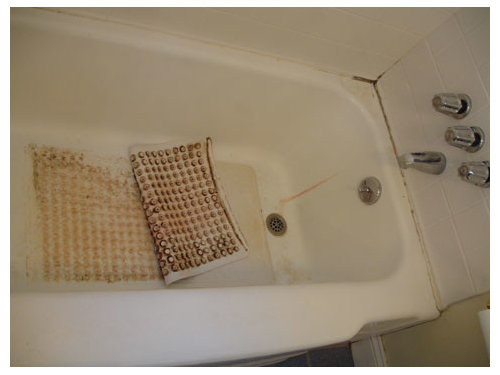

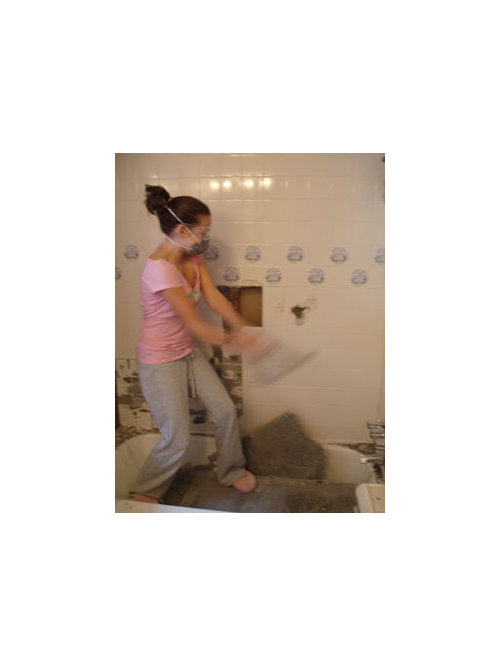
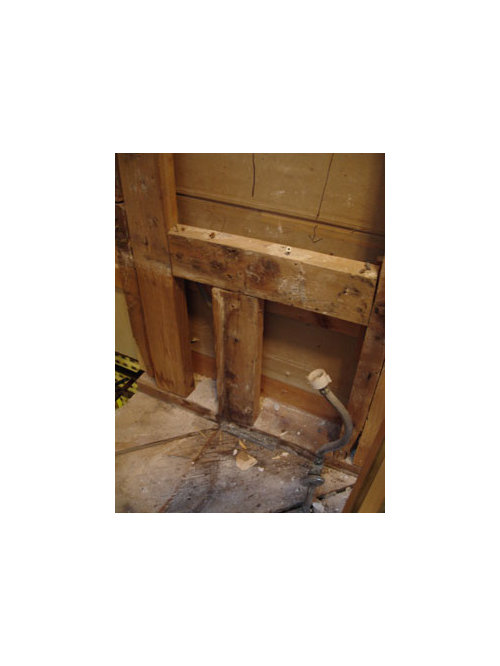

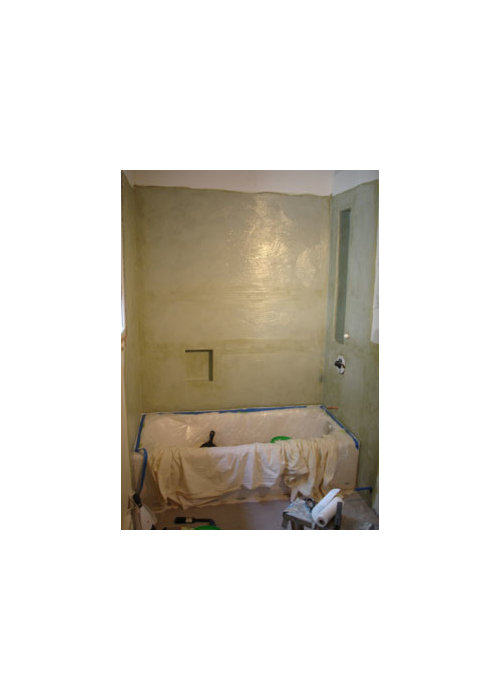


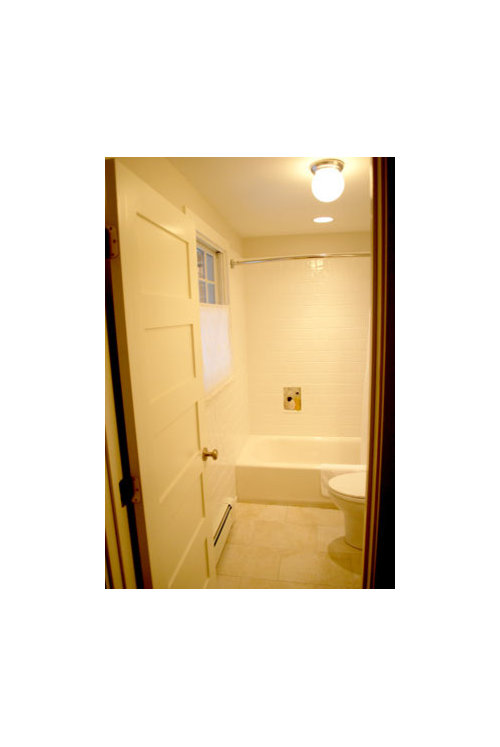


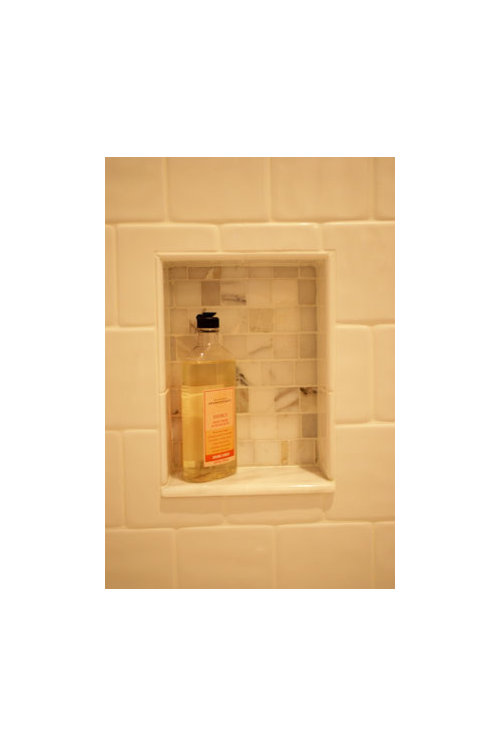

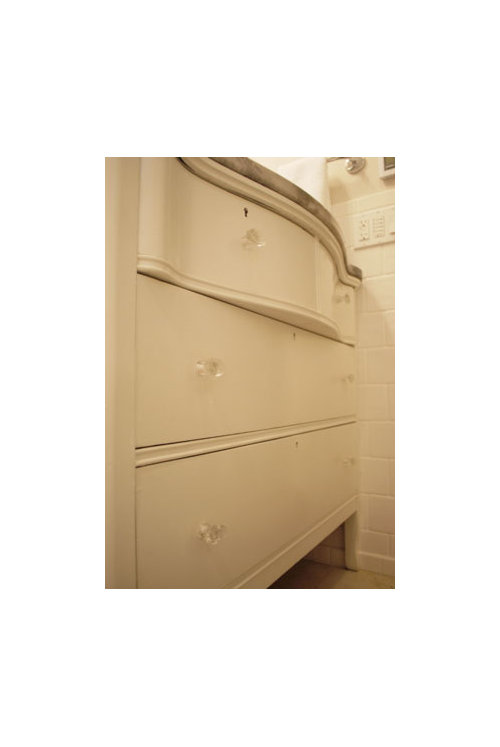
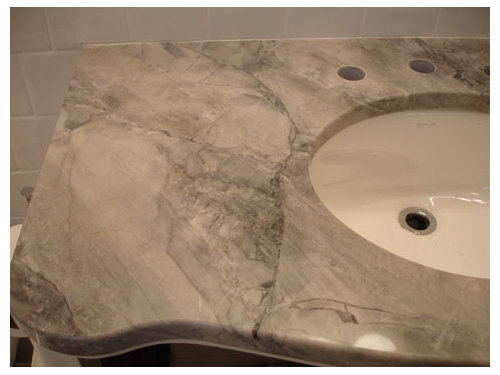


Olychick