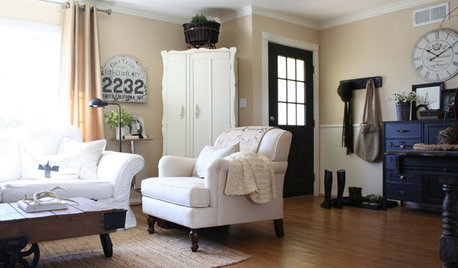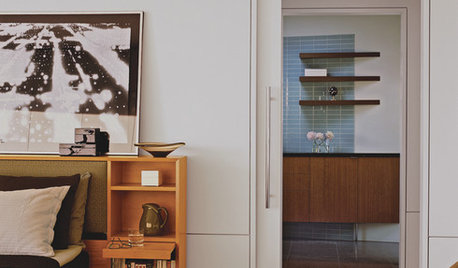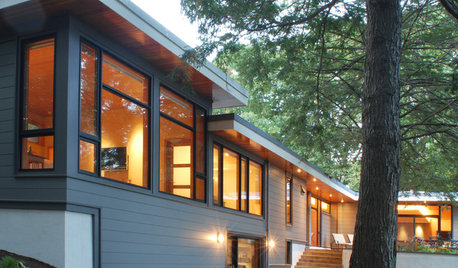Meeting Builder What about out requirements?
A GWeb member e mailed this and said it was OK to post it here for general comments.
We are setting things up to meet with a builder and I wanted to ask your opinion on what I have compiled so far. I don't want to overwhelm them but I also know what I want as I have been looking at things for about 10 years and know how my family operates and what will work best--I just want to present it to them clearly. Will you give me your opinion? Any advice would be appreciated...this home would be in South Dakota as far as climate. Thanks in advance for any insight you are willing to offer.
House:
Covered Porch:
Vault made out of tongue and groove cedar--stained and sealed
Timbers made of douglas fir--stained and sealed
Double doors for Front doors 8' tall 36" wide open to a 6' span (only hardware on one door)no windows, one peephole, no sidelights, 1 window above the door
i. Deadbolt should be a grade 1 or 2, solid metal with no exposed screws on the exterior, throw bolt at least 1" long--medeco brand
ii. Also want an exit only deadbolt on front door
iii. Heavy-duty metal security strike plate secured by 4" screw that screws into stud not the door frame
iv. No hinges exposed
Entrance of home to pillar, 7'
Width from pillar to pillar 8'
Roof span 10' across with a 10/12 pitch
Colored Stamped cement for flooring
No stairs to get into house
Outlets on each side of doors
Entryway: 8' x 12' long
Coat closet with double doors and hanging bar with a shelf above the bar
Tile floor
Light fixture
Outlet on one side for entryway table
Master bedroom:17' wide, 19' long
Would like media cabinet built around fireplace (direct vent but vent out through the attic)
Ceiling fan with 100w bulbs
Carpeting
4 outlets on each side of bed (king sized bed) plus outlets around room
Hook-ups for tv/video
Built-in bookshelves with adjustable shelves, bottom shelves cabinet doors
Smoke and carbon monoxide detector--hard wired
Master bathroom: 8' wide x 20' long
Shower: 6 or 10" ceiling mount showerhead, slide bar, hand shower, body spray and body jets--shower bench at least 18" deep
36" tall vanities
Rectified porcelain tile with 1/16 grout lines for bottom of shower, 1/8 grout line porcelain tiles on shower walls with sanded grout
Heated floors on a timer
Caulk instead of grout in corners of bathroom and along edges of room instead of grout (especially b/w tub and tile)
Jacuzzi tub/air tub with glass enclosure--ozone system and in-line heater
i. Floor joists to accommodate, hot water heater to be able to handle
Toilet room with panasonic whisper quiet fan
3 Windows at very top of the room for privacy
Vanity with 2 sinks built into countertop (all 1 piece)
Linen closet with adjustable shelving
Solar tube or skylight
ADA toto toilet
Tile floor
Insulation added around tub
Hook-up for a tv that you can see in tub
Master Closet: 10 x 8 or 14 x 20
Island in middle with drawers, 112" long x 48" wide
Tie storage
All shoes will be in mudroom
Hanging bars are my main concern--have walls reinforced to handle load of bars
Solar tubes or skylight
carpet
Laundry: 15 x 14
Must be located with bedrooms
Island needs to have room for 6 laundry baskets and a flat work surface
i. 4' x 6'--2 banks of cabinets butted up against each other at 24" depth each
Built in cabinetry around perimeter
i. Storage for sewing machine, extra toilet paper, extra paper towels, gift wrap, light bulbs, batteries, tools, etc--adjustable shelves with cabinet fronts
Washer--built in above it for pull out drying rack
Dryer--built in above it for pull out drying rack
Sink (undermount)
Bar above sink to hang things
Exhaust fan-- panasonic whisper quiet fan
Solar tubes/skylight
If at all possible it would be nice to have the dryer against an outside wall so it is an easy vent to keep clean
Would like a drain in the floor leading to plumbing in case of a leak
Tile floor
Bedroom 1, 2, 3
Under the windows built in full extension drawers and on each side of the windows bookcases that go to the ceiling--adjustable shelves, 2 cabinet doors on the bottom of each unit
Walk-in closets for each bedroom (approximately 10x10) with drawers in the middle of the room in an island, hanging bars, all shoes in mudroom
Ceiling fans in each room that take regular 100w bulbs
Carpeting
Smoke/carbon monoxide detectors--hard wired
One jack and jill bath
Toto ADA toilets
Linen closet with adjustable shelves
Bath/shower combo with glass door
Tile floor
Tile from bath/shower combo to ceiling and at least one full tile on both sides of the shower/tub to the ceiling (so splashes don't get on wall)
panasonic whisper quiet fan
Caulk instead of grout in corners of bathroom and along edges of room instead of grout (especially b/w tub and tile)
one separate bath
Toto ADA toilet
linen closet with adjustable shelves
bath/shower combo with glass door
tile floor
Tile from bath/shower combo to ceiling and at least one full tile on both sides of the shower/tub to the ceiling (so splashes don't get on wall)
Panasonic whisper quiet fan
Caulk instead of grout in corners of bathroom and along edges of room instead of grout (especially b/w tub and tile)
Powder Room
vanity with sink, ADA toto toilet, light
tile floor
panasonic whisper quiet fan
Formal Dining: 15 x 15
Has to fit a 8' 1 3/4" x 4' wide table, 6 chairs but can seat up to 12--want 2 light fixtures spaced out above the table
Built in china cabinets on either side of entry door, cabinet doors on the bottom open shelving on the top with glass doors
Living Room: 20' wide x 28' long, 14' ceiling with 10/12 pitch
Manufactured stone fireplace over a direct vent unit, hearth is 18" AFF mantel 60" AFF, mantel to run entire length of the fireplace
i. Herringbone pattern in the brick in the firebox
9 stationary windows on the wall facing the yard
Vault with 3" alder boards, stained with fruitwood,-- half bronze walnut seal the stain with a clear coat. Sikens or Marine Spar finish
Media unit built around the fireplace
Carpeting
Electrical outlets in floor to be where end tables will be with lamps
ICAT lights
Extra support in walls for curtain to hang over the bottom 6 windows on the "window wall"
Kitchen:
Dura supreme cabinets rustic cherry in heavy patina A finish
Backsplash tile 1" x 6" Rustin Brown Mosaic Slate--Chinese Multi Color, GM.SL.MUL.0106 by Kate-Lo Tile and Stone
Countertops Zodiac Smokey topaz with 1/8" round over edge preface by Dupont Corian
Double wall ovens-pull out drawer for baking sheets next to oven
Cabinet for mixer with a pull up shelf in it
Pull out for 2 trash cans--plywood bottom on bottom and up sides so easy to get in and out--would like these close to garage
Sub-zero 36" side by side fridge/freezer--I want these to not stick out, be on the same length as countertops, ice maker and water built-in (copper plumbing)
Pull out for pots/pans next to the cooktop
Dishwasher to the right of the double sink
i. Bosch brand
Cooktop in the island
Cooking Utensil drawer next to cooktop
Full extension drawers/dovetailed
Outlets along work portion of island
Island: 4' wide, 12' long in a rectangle shape
i. 18" overhang for knee room
ii. 24" work section (smooth top cooktop)
iii. 26" wide upper section
iv. Pendant lighting above--either 3 or 5
v. Black finish
vi. Have 12" bank of shelves on the side of the island for seating with adjustable shelving
Appliance shelves with doors that recess in for the following:
i. Microwave
ii. Toaster
iii. Blender
iv. Waffle iron
v. Iced tea maker
vi. Food processor
vii. Coffee maker
viii. Crock pot
Wood floors
Walk-in Pantry: 10' deep x 6' wide or 9 x 9
Shelving units in white laminate to ceiling and 16" deep, adjustable shelving
Upper shelves 12" deep
Lower shelves 24" deep with glide out shelf so you can put baking dishes on them and not stack
Room for a stand-up freezer/electrical hook-up
Tile floors
Office Nook off of kitchen: 9' long x 9' high x 22" deep
Adjustable shelves in cabinetry
Work surface same as countertops in kitchen
Bank of outlets under desk area--at least 4 (printer, computer, etc.)
Wood floor same as kitchen
Pull out drawer for shredder with a plug in at the back of pull-out
Informal Dining/Sunroom:
15 x 15
Windows on each side
Sliding doors to covered deck--laminated glass doors (tempered glass)
i. Keyed lock at top and bottom/pin locks
ii. Exit only deadbolt installed
iii. Heavy-duty metal security strike plate secured by 4" screw that screws into stud not the door frame
Wood floors same as kitchen
Built-ins along the "desk" wall from the kitchen
Office: 15 x 15
Built-in shelving with adjustable shelves
Carpet
Outlet in middle of floor for desk in middle of room
Mudroom: directly off of garage door, 12 x 12
Shoe storage--shelves 40" wide, 9" apart (inside room)
Cubbies--each cubby is 21" center to center and 15" deep, seat is 15" off the floor and 48" b/w the seat and the first shelf, 12" between shelves, seat is 26" deep
i. Outlet in the back of each cubby
ii. Would like these accessible from the hallway but have recessed doors so can be shut/closed
Coat closet--bar with shelf above (inside room)
Shelving to accommodate bins of mittens, hats, etc
Tile floor
A "drop area" right inside the back door that has a place for my purse, phone, keys, bags, etc.
i. counter 2' deep, 3' wide, and 3' tall with storage below
Garage: 4 car, 2 double garage doors (insulated)--no windows
60" wide x 34" deep
Drain
Coating on floor
Side-load
Garage door to have deadbolt and exit-only deadbolt
i. Heavy-duty metal security strike plate secured by 4" screw that screws into stud not the door frame
ii. medeco brand
Covered deck:
20' wide x 24' long, 14' ceiling, 10/12 vault (basically extension of living area)
Skylights
ICAT lights
Pre-stress garage under main floor garage--garage door with no windows
Garage door opener
butler's pantry 5.5" wide, 6.4" long
lower cabinets 36" high, 18" space and then upper cabinets
on the opposite side of the cabinetry have a broom closet
i. room for vacuum, broom, dust buster (plug in needed), adjustable shelves at the top
wood floor same as kitchen
Basement--in floor heat in main living area on a timer
Walk-out
i. Double doors with deadbolt, Heavy-duty metal security strike plate secured by 4" screw that screws into stud not the door frame
ii. medeco brand
iii. exit only deadbolt
iv. tile around entry and with tile so bathroom can be reached while walking on the tile
a bedroom
i. carpet
ii. closet with double hang bars and a shelf at the top door entry
iii. ceiling fan with 100w bulbs
iv. smoke/carbon monoxide detector hard wired
a bathroom--preferably close to the door so you can walk in and not walk on carpet to get to it
i. tile floor
ii. bath/shower combo-glass enclosure
iii. vanity with built in sink
iv. linen closet with adjustable shelves--would like this closet to be large�perhaps a walk-in to accommodate towels for lake and if budget allows have a stackable washer/dryer in it--again dryer linked directly outside--room for ear plugs, goggles, etc--so some adjustable shelving
v. Caulk instead of grout in corners of bathroom and along edges of room instead of grout (especially b/w tub and tile)
vi. ADA toto toilet
vii. Tile from bath/shower combo to ceiling and at least one full tile on both sides of the shower/tub to the ceiling (so splashes don't get on wall)
viii. Panasonic whisper quiet fan
furnace room
i. all audio equipment and video equipment
ii. furnace--don't want the drain hose on the floor can it be put in the floor drain?
iii. hot water heater
iv. air purifier
v. water purifier
vi. electrical panel
vii. large area for storage
play area with built in adjustable shelving
i. carpet
lounge area with fireplace and built-in media cabinets
i. carpet
work-out room (empty bedroom)
i. still want closet in it so can count as bedroom
ii. fire and carbon monoxide detector (hard wired)
iii. tv plug-in
iv. fan with 100w lights
v. carpet
Underneath the covered deck on the lower level we would like an electrical hook-up for a hot tub in the future
i. Electrical Requirements: 240 volt (U.S./Canada)
ii. Electrical Req. amp/breaker: 50 amp (another one requires 60) GFCI (U.S./Canada)
iii. Does concrete need to be thicker in that area to support weight?
1. 76" x 84" x 35", 3,500 lbs.
2. 91" x 91" x 40", 4,000 lbs.
General:
all solid wood doors�3 paneled, matching hardware throughout house
all ICAT can lights with boxes built around them with spray foam over the boxes
hardwire for security and surround sound--cat6 and RG6 wires from wall outlets to central wiring panels with no splices, splitters or daisy chaining
Mohawk smart strand stain resistant carpet throughout house--same color
please mark electric outlets in all rooms on plans
all light switches in similar locations, none behind doors
maze brand galvanized nails
all exterior bolts/fasteners from timberlok
drywall screws from grabber
all other screws mcfeelys
finishing supplies from klingspor
flashing fortifibers moistop or tyveks flexwrap
astm rated building paper (asphalt impregnated felt) used for drainage plane on exterior walls
therma-stor ultra aire whole house ventilating dehumidifier
1" foam over external sheathing
icynene insulation
each light fixture have a dimmer--lutron switches, rocker style for entire house
whole house generator--Honda
whole house water filtration with a carbon filter
ERV or HRV to supply fresh air
in-floor radiant heat in basement main living area
mastic seal only no duct or foil tape to seal everything-- hardcast brand #1402
R values of 10-20-40-60
R10 below slab
i. 4" of XPS formular 250 foam under slab�taped and sealed, joists foamed/caulked
ii. 4-6" of clean compacted rock under slab
R20 basement walls
R40 main and upper walls
R60 roof
2 x 6 framed walls, 24" oc with rubber gasketing to the subflooring
air tight drywall for interior�installed with caulk or gaskets at heads and sill plates
no vapor barrier, plastic sheet or house wrap used
blown/dense packed fiberglass or cellulose insulation
air sealing/caulking
huber zip sheathing caulked to top and bottom plates
2" of XPS exterior foam (2 layers of 1" with the seams offset and overlapping)
�" vertical strapping drainage plane
certainteed form-a-drain for footer forms�vents radon
no flexible duct work anywhere�all solid materials taped with hardcast brand #1402 tape
tape over all ductwork connecting to floor/drywall, hardcast mastic tape from sheetrock into lip of supply box, pressed tightly to seal�reinforced at corners
sump pump with battery back-up
casement windows no double hung�I would like to price the blinds incased
triple pane windows
high SHGC glass on the south side of house
36" wide doors
shower/tub surround built with "mud" concrete applied to a wire frame instead of hardi-backer or cement board
tornado shelter built under front entry--no windows all cement
on all stone --dry stack no mortar
all drawers full extension, dovetailed
10' ceilings on main floor
9' ceilings on basement
8' ceilings in closet
all closets have lights on outside of door--price door jamb lighting
all outside doors to have screws at least 4" long into stude wall
hose bib on each side of the house and on the covered upper deck and the patio below
insulate all plumbing pipes
ceilings, closets and garages painted matte white
4 outlets on back covered deck, 2 on each side
outlet on each side of the house
outlets in the garage on each wall
overhead lights in the garage
outlets in the laundry room
ICAT lights lighting up the soffits on the house in front and on covered front porch and covered deck
no 90 or 180 turns in venting
would prefer vents not under windows/bed/furniture--can we mark them on the plans?
light boxes and vents in the ceiling foamed on the backside
doors and windows sealed with non-expanding foam
24" deep engineered floor trusses to hide all mechanical and plumbing, no bulkheads in basement
corbond insulation everywhere including DWV pipes
radon mitigation system
window hardware to match the reset of the hardware in the house and fold to be out of way of blinds
spray foam around fresh air intakes, exhausts, smoke detectors, light fixtures, exterior electrical, plumbing/hose bibs
seal cuts around bath fans and stove vent with mastic tape, use mastic to attach back draft damper to housing of bath fans and to attach the vent to the damper
walls prayed with primer then extra coats brushed on
under mount all sinks
garage entry key codes on outside
garage door opener for each door
no garage entry door















worthyOriginal Author
live_wire_oak
Related Discussions
How many meetings with custom home builder before signing contract?
Q
Meeting with architect/builder soon
Q
So excited, need floorplan input before builder meeting!
Q
Need advice before we meet w/ the builder!
Q
virgilcarter
zone4newby
User
chispa
brickeyee
renovator8
wishiwasinoz
wishiwasinoz
energy_rater_la