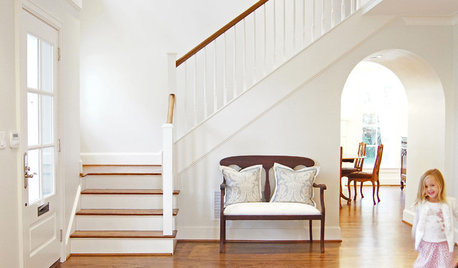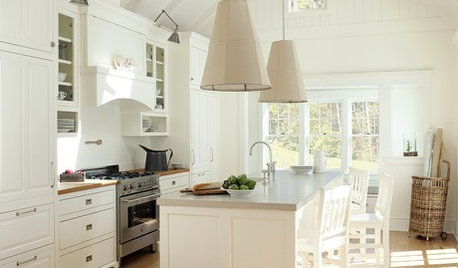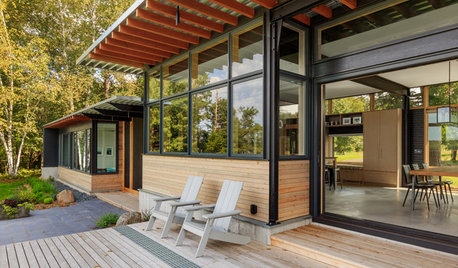Help Figure Out Exhaust Hood And Makeup Air Needs?
John Liu
14 years ago
Featured Answer
Sort by:Oldest
Comments (10)
live_wire_oak
14 years agolast modified: 9 years agoJohn Liu
14 years agolast modified: 9 years agoRelated Discussions
Need Advice - Kitchen Hood/Makeup Air
Comments (42)Any time the flow of air (or part of the air) has to change its velocity vector (direction and/or speed), even slightly, work is done on the air, and this requires either heating or force times distance. Pressure is force over area. Velocity change occurs not only when a duct bends, but when there is turbulence in the duct or at the duct walls, or when the air is forced through a filter, around baffles, etc. Thus, there are many ways that pressure drops occur along a flow path. If not, one could blow through a straw without having to build up pressure in one's mouth. I use a large (three-foot-square) vaned ceiling diffuser to introduce MUA into a hallway adjunct to the kitchen. The diffuser is about 18 feet from the edge of the hood. This configuration was the best option relative to where I could take the air from the roof area. It is my expectation that by the time the air gets to the vicinity of the hood it is flowing relatively smoothly and low in velocity due to the size and length of the hall. Certainly other approaches would work for other kitchens depending on where the air is taken from and how a house is architected. Test kitchens use a porous diffuser panel in an adjacent wall to the hood under test. I am sure that from a functional point of view, MUA flowing out from enough toe-kick area would also work, so long as it wasn't somehow directed at the stove. For example, if a cooktop were on an island, and the entire toe-kick area were grilled using a set of registers, the MUA would flow out and then up in a way that did not disturb the rising effluent from the pans. Even down flow behind a refrigerator can work if the path behind and underneath the refrigerator is relatively open (several times the area of the supplying duct.) Never forget that perfect is the enemy of good enough, and what we are trying to accomplish is good enough capture of grease, moisture, and odor. Good enough is also user dependent, so not everyone needs to put up with the compromises that a nearly perfect MUA system would impose on a house. So, my best advice is to find a way to introduce the air that doesn't blow at the cooking zone and disturb the natural rise of the cooking effluent. kas...See MoreQuiet hood for induction cooktop (and makeup air)
Comments (11)HVAC is OK if your furnace/air conditioning is powerful enough to heat/cool the number of pounds/minute of air you are going to be moving through the HVAC to the hood and thence back outside. This would be the level of designing the HVAC to work with some of the windows open, or to deal with a large house. If the furnace is not powerful enough, you can still use the HVAC to distribute the air. In that case just preheat the MUA part coming from outside. Cooling it might not be worth it. (For pounds/min divide the CFM by 12 to 13 depending on the altitude and temperature. For BTU/min/degree-F multiply this result by 0.24. Multiply by the desired change in temperature in degrees F. Multiply by 60 min/hr. The result is the BTU/hr that must be transferred to the air to heat it by the desired degrees Fahrenheit.) My oil burner is sufficient to heat the MUA through a heat exchanger (radiator), but during that period of high thermal transfer, heating demands from the rest of the house may not be answered, or only intermittently answered. kas...See MoreWhere to tap into my range hood wiring to drive my makeup air damper?
Comments (54)I don't have equipment to measure the pressure differences but I have done some qualitative tests to evaluate the velocity of air that comes through a known opening (small window) for H/M/L blower settings as well as the velocity of air exiting the blower exhaust. What I found is that the pressure difference between the kitchen/dinette/family room space is greatest on the LOW blower setting and less on HIGH and MED settings even though the volume of air exiting the house from the exhaust is H/M/L as you would expect. I attribute this to the lack of MUA on the LOW setting due to the closed MUA damper. The hood flow I am perfectly satisfied with although it bothers me that the low setting is lower than designed because of the lack of MUA. I believe replacing the airflow MUA switch with a simple current sensing switch will be a good solution. We live in the PNW with a fairly mild climate with low temperatures seldom below freezing and never below 0 degree F and our furnace does not seem to have any trouble keeping up with the colder MUA inflow so far (although we have not had many cold days yet). opaone: Our MUA damper is a Broan MD10TU with a motorized damper triggered by a remote flow sensor switch. Thanks for the input on interlocking the MUA with the blower - I had thought that would be a good idea for MUA performance but not considered the static buildup aspect. The 6" MUA damper originally installed with the furnace is interlocked with the blower so I guess I better research how that works. And thanks for the kitchen compliment....See Moreneed advice! 800 CFM range hood and make-up air
Comments (28)"Thank you, Kaseki! I’ve been reading your past posts-would you mind sharing again what cooking device/range hood/ makeup air system you chose and why?" You may find images of elements of my kitchen in various posts. I won't repeat them here. Also, some hood flow parameters may be found in FAQ I. Please note that my kitchen reno planning began in 2007, with most purchases of appliances made at the end of that year. Delivery was taken significantly later for most items, but well in time to confirm measurements and interface details. Explaining rationale would make this tediously long, take too much of my time, and jack this thread. I owe a kitchen photo to the FAQ II thread, and one or more should appear in the fullness of time. The cooktop: I have two induction cooktops, a 36-inch Frigidaire Gallery (replacing a 36-inch Electrolux clone Kenmore that failed after 5 years or so) and a Cooktek 3500W induction wok. These are set in soapstone over cabinets in which there is added stone support and wire racks for pans, providing maximum air volume for cooling. The hood system: Overspreading these is Wolf's largest Pro Island hood set at 34.5 inches above the counter. The hood connects to a damper, then a Fantech silencer, and then a Wolf (Broan) 1500 CFM roof blower (which has a damper). (As I have explained many times, once installed in a hood system blowers cannot flow their rated CFM due to pressure losses. I have measured, however, about 1000 CFM with presently passive MUA and no other household exhaust blowers operating.) Duct is 10-inch. The secondary hood system: There is a secondary system comprising a pair of ceiling registers (14 x 20 if I recall), 3M Filtrite filters in the register boxes, a damper, silencer, and roof mounted NuTone down-blast blower. I believe this blower is rated 600 CFM, but can't find my literature for it as it was originally bought to provide additional flow for a '70s cooking center with miniscule blower performance. The registers are ceiling mounted over a pair of Wolf wall ovens. The MUA: I have planned an active MUA system, but all parts have not yet been acquired. There seems to be no end to new "required" projects. The system as it presently exists is operated passive, and comprises a highly ventilated attic with an additional roof-mounted down-blast commercial blower housing for eventual ducted air intake, a one-inch pleat 24 x 24 furnace filter (to be replaced with a lower pressure loss 4-inch pleated canister version, a 30 x 30 heat exchanger connected to my oil-fired hydronic heating system, and a 36 x 36 diffuser at the end of a hall that connects to the kitchen. The control system for this is intended to keep the kitchen pressure equal to the outdoor pressure (which will be the attic pressure once the MUA is ducted). Some elements of this are place. A Fuji computer module in a DIN control array next to my furnace will attempt to adjust its natural frequencies (poles and zeros) such as to make a stable MUA system independent of the main hood flow rate, the wall oven vent flow rate, and bathroom blower flow rates. The differential pressure sensor upstream and motor downstream control loops are 20 mA current type. Separate sensors and controls are used to keep the heat exchanger from freezing when not in use and otherwise keeping the air passing it temperate. Blower will be the largest that can get into the attic that Fantech sells that incorporates the 10 Vdc control voltage motor. (I forget the part number.) This wasn't available back ca. 2010, nor did Fantech list a motor controller that could handle that size motor back then. If starting from scratch, I would investigate the present offerings of Electro and Fantech to minimize my work, but large flow rate in an assembled unit would likely not fit into the attic without removing the diffuser and heat exchanger for a one-time installation. While balanced air pressure is highly desirable for several reasons repeated often on this forum, I should note that my System 2000 oil furnace has its own MUA and a sealed exhaust stack installed within the original brick chimney that served the previous one- and two-generations-back Beckett boilers. The hot water storage is heated via a hydronic loop on the furnace, and the dryer is electric. Hence, back-drafting of combustion appliances is not an issue. To deal with the flow to the MUA heat exchanger (capable of 120k BTUh if necessary) as well as the longer reaches of my house hydronic plumbing, I use a larger (higher head vs. flow rate) Taco pump than is usual....See MoreJohn Liu
14 years agolast modified: 9 years agoshannonplus2
14 years agolast modified: 9 years agolive_wire_oak
14 years agolast modified: 9 years agoJohn Liu
14 years agolast modified: 9 years agolive_wire_oak
14 years agolast modified: 9 years agokitchendetective
14 years agolast modified: 9 years agoJohn Liu
14 years agolast modified: 9 years ago
Related Stories

HEALTHY HOMEA Guide to Indoor Air Purifiers
Get the lowdown on air filtration systems for your house and the important ratings to look out for
Full Story
KITCHEN APPLIANCESLove to Cook? You Need a Fan. Find the Right Kind for You
Don't send budget dollars up in smoke when you need new kitchen ventilation. Here are 9 top types to consider
Full Story
BATHROOM WORKBOOKStandard Fixture Dimensions and Measurements for a Primary Bath
Create a luxe bathroom that functions well with these key measurements and layout tips
Full Story
HEALTHY HOMEGet Cleaner Indoor Air Without Opening a Window
Mechanical ventilation can actually be better for your home than the natural kind. Find out the whys and hows here
Full Story
WORKING WITH AN ARCHITECTWho Needs 3D Design? 5 Reasons You Do
Whether you're remodeling or building new, 3D renderings can help you save money and get exactly what you want on your home project
Full Story
LIFE6 Ways to Cool Off Without Air Conditioning
These methods can reduce temperatures in the home and save on energy bills
Full Story
KITCHEN DESIGNHow to Choose the Right Hood Fan for Your Kitchen
Keep your kitchen clean and your home's air fresh by understanding all the options for ventilating via a hood fan
Full Story
KITCHEN DESIGNKey Measurements to Help You Design Your Kitchen
Get the ideal kitchen setup by understanding spatial relationships, building dimensions and work zones
Full Story
DECORATING GUIDESDecorate With Intention: Helping Your TV Blend In
Somewhere between hiding the tube in a cabinet and letting it rule the room are these 11 creative solutions
Full Story
REMODELING GUIDES8 Tips to Help You Live in Harmony With Your Neighbors
Privacy and space can be hard to find in urban areas, but these ideas can make a difference
Full StorySponsored
Columbus Design-Build, Kitchen & Bath Remodeling, Historic Renovations






histokitch