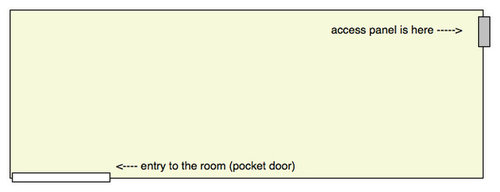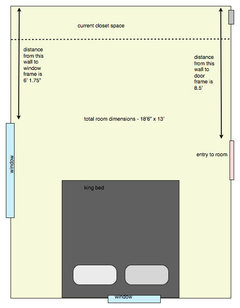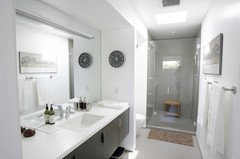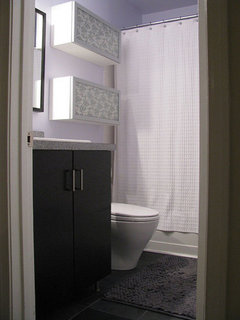help designing a master bathroom 13'x5'
emilymch
14 years ago
Featured Answer
Comments (39)
Stacey Collins
14 years agoRelated Discussions
13' x 5' Master bath! Need opinions please
Comments (7)For some beautiful space-saving two-person sinks, check out Ikea's Godmorgen/Braviken combinations. You can get a trough sink (for two faucets) that's less than 40" wide, or double sinks in 47" or 55". The sink tops are really nice in person (crushed marble in resin) and the vanities are great, with various finishes, handles, drawer combinations, and leg styles. In a small master bath I think they're GREAT. We nearly used the largest, but decided to get a custom one instead... They all have this ingenious drain system that's very low-profile (meaning you have a nearly-normal-depth top drawer!) and the two drains on the double sinks join to drain into just one, normal drain.... so you wouldn't need to reconfigure your existing drain stub-out. One caveat is that it's easiest to use one of Ikea's faucets, which come with the correct pop-up drain needed for the low-profile drain set-up. You can use a normal faucet, but you wouldn't be able to use the drain that comes with it, or it would protrude too low into the cabinet. You would have to just not use the drain-lever on the faucet, and get a vessel sink type pop-up (push) drain instead. Not very expensive. Or just use Ikea faucets, which seem to be quite good quality for the price! Here is a link that might be useful: Ikea Godmorgon system...See MoreMaster Bathroom Design Help!
Comments (8)creative way? what do you mean? as sophie stated, your plumbing is already set. how creative can you get? is there a reason why you just can't do one, long fixed window? or at least put in a 4th one for symmetry? I suppose you could put in a tall linen cabinet in that left corner...See MoreMaster Bathroom design dilemma (Urgent Help Needed)
Comments (9)I'm sorry, but there are so many things wrong with this plan beyond the layout of the master bathroom. For example, the living room is virtually impossible to furnish due to the diagonal circulation path. Given the limited size of your bathroom, would you consider omitting the trendy free-standing tub and replacing it with a shower? And replacing the free-standing tub in the small second bathroom with a built-in tub/shower?...See MoreNeed Master Bathroom Design Help
Comments (4)i appreciate your feedback. One door is going from bedroom to bathroom, then another door going from bathroom to WIC. The house is a rambler. We are creating the basement living space into a master bedroom with walk-in bath/closet. The other surrounding space is laundry/storage/utilities...See MoreStacey Collins
14 years agoemilymch
14 years agoemilymch
14 years agoStacey Collins
14 years agoStacey Collins
14 years agosuero
14 years agoemilymch
14 years agoStacey Collins
14 years agoemilymch
14 years agoStacey Collins
14 years agoemilymch
14 years agoweedyacres
14 years agoterezosa / terriks
14 years agosuero
14 years agosuero
14 years agoStacey Collins
14 years agoemilymch
14 years agoStacey Collins
14 years agoStacey Collins
14 years agosuero
14 years agokathielo
14 years agoStacey Collins
14 years agoemilymch
14 years agoStacey Collins
14 years agopps7
14 years agoemilymch
14 years agoemilymch
14 years agokathielo
14 years agosuero
14 years agoStacey Collins
14 years agostlouie
14 years agosuero
14 years agoemilymch
14 years agoemilymch
14 years agoStacey Collins
14 years agoemilymch
14 years agostlouie
14 years ago
Related Stories

BATHROOM WORKBOOKStandard Fixture Dimensions and Measurements for a Primary Bath
Create a luxe bathroom that functions well with these key measurements and layout tips
Full Story
BATHROOM DESIGNKey Measurements to Help You Design a Powder Room
Clearances, codes and coordination are critical in small spaces such as a powder room. Here’s what you should know
Full Story
REMODELING GUIDESKey Measurements for a Dream Bedroom
Learn the dimensions that will help your bed, nightstands and other furnishings fit neatly and comfortably in the space
Full Story
KITCHEN DESIGNKey Measurements to Help You Design Your Kitchen
Get the ideal kitchen setup by understanding spatial relationships, building dimensions and work zones
Full Story
SELLING YOUR HOUSE10 Tricks to Help Your Bathroom Sell Your House
As with the kitchen, the bathroom is always a high priority for home buyers. Here’s how to showcase your bathroom so it looks its best
Full Story
BATHROOM DESIGNRoom of the Day: A Closet Helps a Master Bathroom Grow
Dividing a master bath between two rooms conquers morning congestion and lack of storage in a century-old Minneapolis home
Full Story
WORKING WITH PROS5 Steps to Help You Hire the Right Contractor
Don't take chances on this all-important team member. Find the best general contractor for your remodel or new build by heeding this advice
Full Story
STANDARD MEASUREMENTSThe Right Dimensions for Your Porch
Depth, width, proportion and detailing all contribute to the comfort and functionality of this transitional space
Full Story
8 Ways Dogs Help You Design
Need to shake up a room, find a couch or go paperless? Here are some ideas to chew on
Full Story









Stacey Collins