Hello,
I'm building on six acres for a conifer collection and conifer tree farm and this house is a result of a plan my mom drew and had final renderings drawn up by our local Menards. Almost everything came from Menards.
Originally we were going to use logs, then we checked prices for log siding, and finally as our budget has bursted around the seams, we are using Vinyl siding that will have a woodsy-feel.
I'm approximately three weeks waiting to move in and due to other constrictions which held back finish work which include floors, tiling, and various other(s), our water line will be completed this week (takes water to cut ceramic flooring and tile) as well as electrical not yet ready but house is completely wired (we're getting jerked around) - you'd see signigicant details, already.
I'll re-post when it's all finished. The interior is pine car siding (toungue and groove) and I'll have a Flat Screen mounted above my fireplace and surrounding the fireplace/tv wall is a stone product we also purchased from Menards. That's probably one of the highlights of the house in my opinion. A greenhouse will be attached under the south side deck and each room has a deck escape with a sliding door. All one level (with basement) - 2 bedrooms, and an open living room kitchen.
Hope you enjoy touring "my dream home."
Land: (6 acres 30,000)
Excavation/Basement/Sewer: 22,000
Electric: 6,000
Well Hookup: 2,000
Heater: 6,000
Miscellaneous money I don't know about (mom's in charge) - most-likely another 5,000
Labor and materials - the remaining (84,000)
Luckily our contractor is a friend and he does it all or (what he doesn't wish to do such as excavation, etc - even though he does do it all). We're lucky to be paying him 700 per week. His buddy, 500 per week.
Dax
The house is built on the left of the seperating tree-line:
{{gwi:1396513}}
{{gwi:1396515}}
{{gwi:1396516}}
{{gwi:1396517}}
{{gwi:1396518}}
{{gwi:1396519}}
{{gwi:1396520}}
West-facing front of the home where you'll soon see a deck. All lighting throughout including under the deck eave is can-lighting (recessed):
{{gwi:1396521}}
{{gwi:1396522}}
Everything connects well. This door accesses the garage from the deck.
{{gwi:1396523}}
{{gwi:1396524}}
This is the basement south wall where a sliding glass door is (easy to move things in or out of a basement) and the window next to it, I'll be able to see into the greenhouse as well as open it to allow cool air from the basement to penetrate. The sliding glass door acts as my entry into and out of the greenhouse, however I enter the elements to do so. This allows for more wall space within the greenhouse (usable space):
{{gwi:1396525}}
The attached greenhouse will drop in under this south-facing deck:
{{gwi:1396526}}
{{gwi:1396527}}
Back side of Home/Garage (attached) where a small deck will be built off the door (kitchen door):
{{gwi:1396528}}
Pine car-siding going up with hallway leading to bathroom on left of Master Bedroom and second bedroom/computer room behind bathroom. Photo taken in living room/kitchen area. A door to the garage is in the center of living area as well (not shown):
{{gwi:1396529}}
Living Room:
{{gwi:1396530}}
Master Bedroom. Closet & built-in linen closet which is directly across from the bathroom. This is where I'll keep my vacuum cleaner and linens. All closets including this small linen closet have heavy pine bi-fold doors (not installed).
{{gwi:1396532}}
Smaller South deck (30 feet?) (eight foot width) leading to west-facing front of home (55 foot deck approximately):
{{gwi:1396535}}
You'll see the white recessed lights - remember, flat-screen (I chose a 39") will be mounted in the center above the fireplace while surrounded in a stone. The ceiling boards were pre-stained and pre-laquered prior to installation:
{{gwi:1396538}}
This is the side of the kitchen area where I'll have a tall 2 person table up against the wall. The kitchen cabinents are visible and is the other half of the room:
{{gwi:1396541}}
{{gwi:1396543}}
This is the other half of the living room which leads to the basement. Natural lighting from the window:
{{gwi:1396544}}
Jacuzzi Bathtub and Plastic Surround from Menards. Since the tub is an oversized and we bought a surround for a normal tub, my contractor had to add extra framing and we'll finish it off with tile or something. The bathroom is pine car-siding as well, but it will be white-washed. A pair of stackable washer and dryer is directly behind the bathtub:
{{gwi:1396546}}
The living room ceiling fan was up on payday, last friday. Of course the molding is not stained but it is now going on:
{{gwi:1396547}}
Hope you enjoyed my flow.
Take care,
Dax
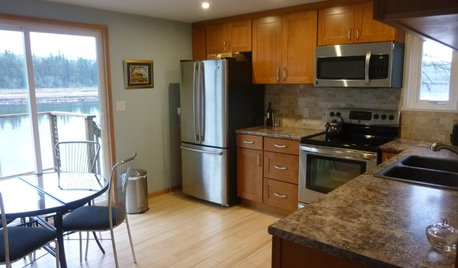

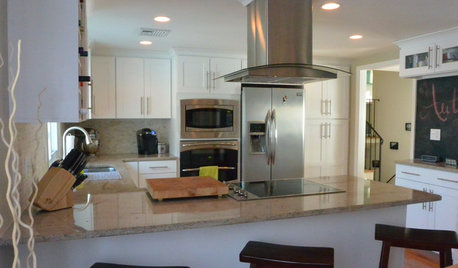
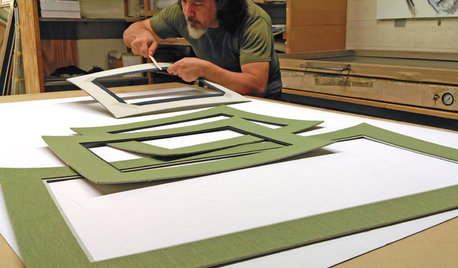
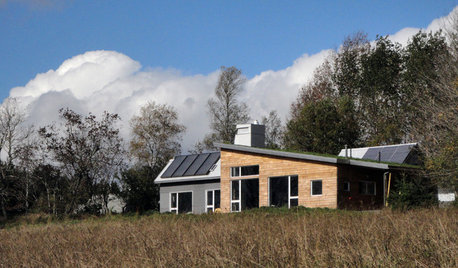

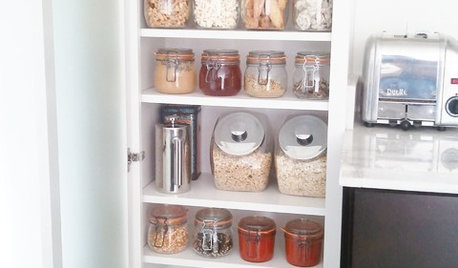
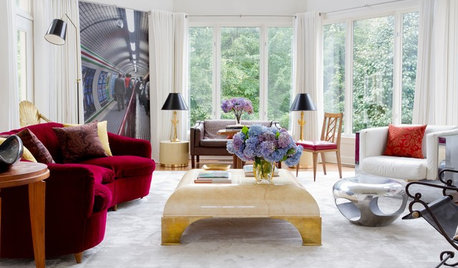
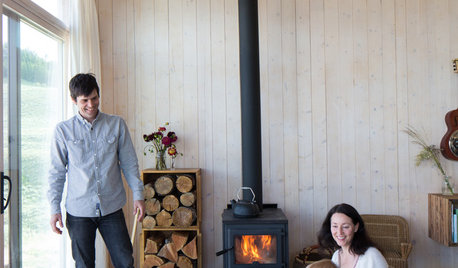
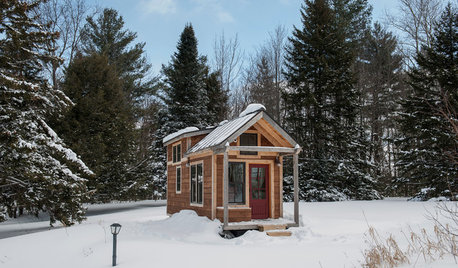



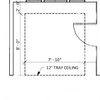
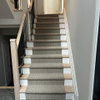



mamabirrd
conifersOriginal Author
Related Discussions
Gallery Photos (25) Home Nearing Completion
Q
Has anyone use Dynasty & Omega 'near custom cabinetry'
Q
Day 25 - My House in August: Art
Q
Why build a custom home? Your motivations and frustrations.
Q
conifersOriginal Author
mamabirrd
conifersOriginal Author
conifersOriginal Author