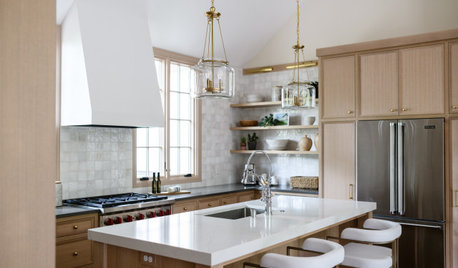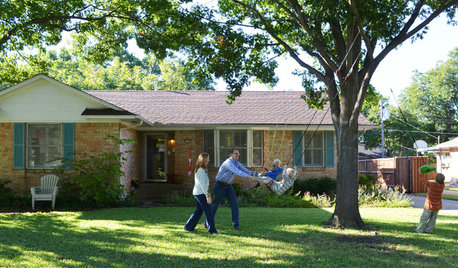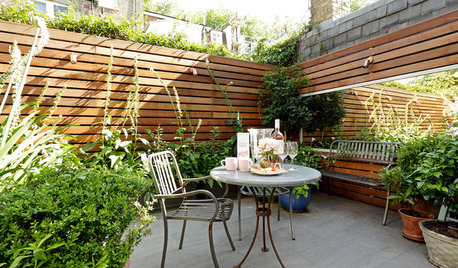Front column sizing...
mlo1
15 years ago
Related Stories

HOUZZ TOURSMy Houzz: Pint-Size Playfulness in Vancouver
An interior designer mixes handmade art with creative touches to give his small downtown Vancouver home a fresh look
Full Story
DECORATING GUIDESSize Up the Right Area Rug for Your Room
The size of a rug can make an important difference to the feel of a room. Here are some tips to help you make the right choice
Full Story
DIY PROJECTSMake Your Own Barn-Style Door — in Any Size You Need
Low ceilings or odd-size doorways are no problem when you fashion a barn door from exterior siding and a closet track
Full Story
KITCHEN DESIGNHow to Choose a Kitchen Sink Size
Bigger isn’t necessarily better. Here’s how to pick the right size sink for your kitchen, needs and budget
Full Story
KITCHEN DESIGNBar Stools: What Style, What Finish, What Size?
How to Choose the Right Seating For Your Kitchen Island or Counter
Full Story
LIFEAnatomy of a Family-Size Mess
Study your home’s dumping grounds to figure out what organizational systems will work — then let yourself experiment
Full Story
MOVINGHouse Hunting: Find Your Just-Right Size Home
Learn the reasons to go bigger or smaller and how to decide how much space you’ll really need in your next home
Full Story
DECORATING GUIDES15 Bite-Size Home Projects You Can Tackle in No Time
See how getting little decorating, cleaning and organizing tasks done can add up to a big sense of accomplishment
Full Story
LANDSCAPE DESIGNHow to Site and Size a Rain Garden for Your Landscape
Installing a rain garden is an excellent way to reduce runoff and return water to its source
Full Story
CONTAINER GARDENSPocket Gardens, Pint-Size Patios and Urban Backyards
A compact outdoor space can be a beautiful garden room with the right mix of plantings, furniture and creativity
Full Story





mlo1Original Author
mlo1Original Author
Related Discussions
Columns for the front porch and trim for the front door
Q
Front sconces and columns
Q
Updating front porch columns
Q
Thoughts on painting front and side columns tricorn black to match?
Q
mlo1Original Author