Bath configuration: 2+half+half...ideal?
sanctuarygirl
10 years ago
Related Stories
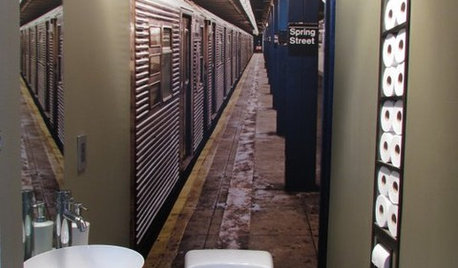
POWDER ROOMSNow Arriving on Platform 2, a Playful Powder Room
Subway graphics from a New York City station add unexpected depth and humor to a tiny half bath in California
Full Story
KITCHEN DESIGN8 Ways to Configure Your Kitchen Sink
One sink or two? Single bowl or double? Determine which setup works best for you
Full Story
BATHROOM DESIGNKey Measurements to Help You Design a Powder Room
Clearances, codes and coordination are critical in small spaces such as a powder room. Here’s what you should know
Full Story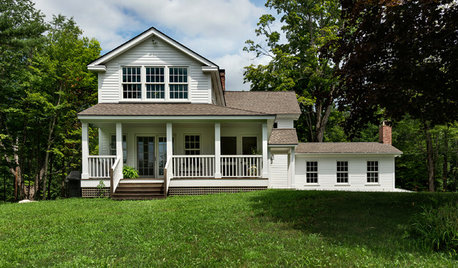
TRADITIONAL HOMESHouzz Tour: Reviving a Half-Finished Farmhouse in New England
This 1790s foreclosure home was flooded and caved in, but the new homeowners stepped right up to the renovation
Full Story
KITCHEN CABINETS9 Ways to Configure Your Cabinets for Comfort
Make your kitchen cabinets a joy to use with these ideas for depth, height and door style — or no door at all
Full Story
BATHROOM DESIGNHouse Planning: 6 Elements of a Pretty Powder Room
How to Go Whole-Hog When Designing Your Half-Bath
Full Story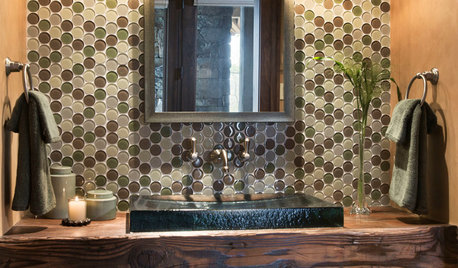
BATHROOM DESIGNPowder Room Essentials to Keep Guests Happy
Set out these bathroom necessities (hello, hand towels) to make your company comfortable and your parties run smoothly
Full Story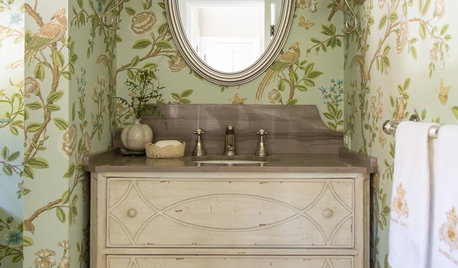
BATHROOM DESIGNDesign Details: Powder Room Vanity Styles With Personality
Powder rooms often get squeezed into tight spaces. You can use this design opportunity to express your style and delight your guests
Full Story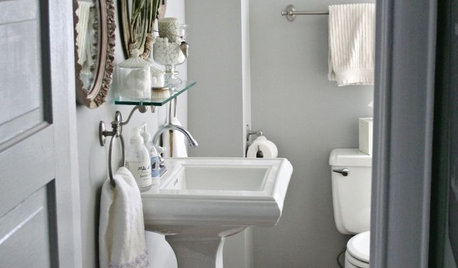
BATHROOM DESIGNPrimp Your Powder Room on a Shoestring
Small budgets and small powder rooms are made for each other, with inexpensive mirrors, wall coverings and accessories that flatter
Full Story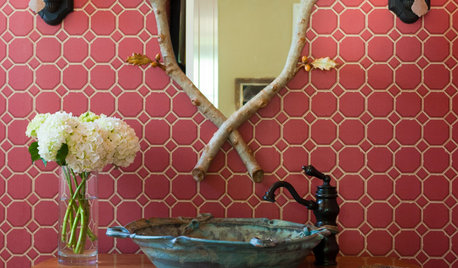
BATHROOM DESIGN10 Jewel-Box Powder Rooms
Throw out the design rule book when planning your own small W.C. and get the half bath you'll really love
Full Story





ineffablespace
anna_in_tx
Related Discussions
Help configuring beds/baths on floorplan
Q
Configuration for light switch control in ensuite bath
Q
Lake House Master Bath configurations
Q
Master Bath Remodel Configuration
Q
sixkeys
sanctuarygirlOriginal Author
sjhockeyfan325
sanctuarygirlOriginal Author