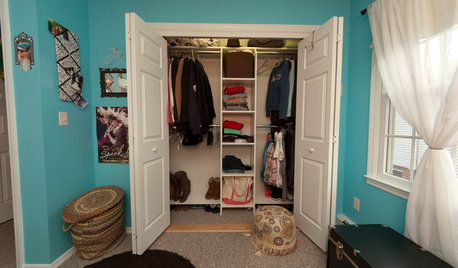Help me renovate my bathroom closet
abbycat9990
15 years ago
Related Stories

HOUZZ TOURSMy Houzz: 38 Years of Renovations Help Artists Live Their Dream
Twin art studios. Space for every book and model ship. After four decades of remodeling, this farmhouse has two happy homeowners
Full Story
SELLING YOUR HOUSE10 Tricks to Help Your Bathroom Sell Your House
As with the kitchen, the bathroom is always a high priority for home buyers. Here’s how to showcase your bathroom so it looks its best
Full Story
BATHROOM MAKEOVERSRoom of the Day: See the Bathroom That Helped a House Sell in a Day
Sophisticated but sensitive bathroom upgrades help a century-old house move fast on the market
Full Story
BATHROOM WORKBOOKStandard Fixture Dimensions and Measurements for a Primary Bath
Create a luxe bathroom that functions well with these key measurements and layout tips
Full Story
BATHROOM DESIGNKey Measurements to Help You Design a Powder Room
Clearances, codes and coordination are critical in small spaces such as a powder room. Here’s what you should know
Full Story
BEDROOMSBefore and After: French Country Master Suite Renovation
Sheila Rich helps couple reconfigure dark, dated rooms to welcome elegance, efficiency and relaxation
Full Story
LIFEDecluttering — How to Get the Help You Need
Don't worry if you can't shed stuff and organize alone; help is at your disposal
Full Story
HOUZZ TOURSMy Houzz: Online Finds Help Outfit This Couple’s First Home
East Vancouver homeowners turn to Craigslist to update their 1960s bungalow
Full Story
ORGANIZING7 Habits to Help a Tidy Closet Stay That Way
Cut the closet clutter for a lifetime — and save money too — by learning how to bring home only clothes you love and need
Full Story











madtown_2006_gw
abbycat9990Original Author
Related Discussions
I have no idea what I'm doing. Help me design my bathroom
Q
Help me layout my mater bathroom & bedroom with load bearing wall
Q
Layout help with my bathroom/closet extension?
Q
Help with bathrooms. Divide to two bathrooms or do one large bathroom?
Q
slateberry
abbycat9990Original Author