Walkout basement - poured concrete walkout side V.S. framed wood
yuanzhou19
9 years ago
Featured Answer
Sort by:Oldest
Comments (11)
worthy
9 years agoRelated Discussions
Insulating Walk-out basement
Comments (5)I used a grinder to smooth the foundation walls for rigid foam adhesion. 2x4 walls with unfaced batts were used behind the foam. I had Icynene sprayed around the entire rim joist perimeter area. I caulked and spray foamed all seams and penetrations in the basement. So far, I still have the fiberglass batt insulation in the rear framed wall that's above grade. I'm weighing the cost of other more air tight insulation options for that wall....See MoreBasement Perimeter Framing
Comments (1)If comfort and energy savings matter, you need to provide sufficient space for insulation to meet the min. R Value for your area. According to Dr. Lstiburek of Building Science Corp., the minimum R values north of the Mason-Dixon line is R20 for basement walls, R40 for abovegrade walls. For below grade walls, do not use fibrous insulation unless you can locate MemBrain brand vapour barrier, which I have found is very unlikely, or you first attach extruded polystyrene boards at least 1" thick to the walls. This can be followed by high-density fiberglass batts. Copying what previous builders/renovators have done makes sense only if what they did was sound practice by contemporary standards. Leaving a 1/2" of space between the foundation wall and framing (and insulation) only provides space for air currents to swirl reducing R-Value. Here is a link that might be useful: Building Science Corp. on Basements...See MoreAdding a Basement: Is our contractor doing it right?
Comments (3)Now that he's broken through one of your basement walls and removed two feet of soil, it's a little late to be having second thoughts!! So it's labour only. Assuming this is a smallish house--say 2,000 sf or so, the price is low. But, for some parts of the country, I suppose, not absurd for a no-invoice deal. But, as you have described it, there may be a lot wrong with the way he's doing it! On a house I bought to renovate, I was presented with a similar situation. The previous owner had lowered the basement floor by about a foot by breaking the concrete floor up and and digging. Then he had laid a new wood floor directly on the soil! (The basement was totally finished when I bought the home, so I didn't realize what I was buying.) In lowering the floor, he had dug lower than the footings--in this case, bricks laid perpendicular to the brick foundation wall. Essentially, he undermined the house. (And since it was a semi-attached, he had partially undermined the adjoining home too.) A professional engineer designed the fix: a rebar reinforced retaining wall around the entire perimeter of the basement to provide lateral support to the footings. Since I was doing that, I also lowered the basement a bit further and put in new sewer lines. My concern on your home is that the excavation has undermined your footings too. He left a foot of undisturbed soil between his excavation and the walls. That's not adequate. Putting up stud walls to secure wall finishings is fine. None of this work was done with a building permit, I take it. Before you proceed any further, I strongly suggest you contact your local building officials or a qualified professional engineer to design this project properly. Don't be surprised if the municipal inspector puts a "stop work" order on it. It's only a bargain if it's done right!!...See MoreXPS in walkout basement
Comments (20)R 23.8 is the minimum basement wall insulation value for the Energy Star 2012 Standard in either of Saskatchewan's very cold climate zones. The cheapest retrofit interior way to reach that minimum while avoiding condensation in the basement wall would be two-inches of XPS against the interior of the foundation wall, (R-12) followed by fibrous insulation between wood or light steel framing with no vapour barrier. Building scientists Joe Lstiburek and John Straube, among others, recommend this system. (Variations that either eat up more interior living space or cost more in most cases, use ccspf, expanded polystyrene boards (EPS) or polyisocyanurate boards.) The key detail area is the space around the rim, which, ideally, should be sprayed with closed cell spray polyurethane or fitted tightly with foam board, sealed and caulked. This post was edited by worthy on Wed, Aug 21, 13 at 14:14...See Moreworthy
9 years agoyuanzhou19
9 years agoDreamingoftheUP
9 years agoyuanzhou19
9 years agoworthy
9 years agoyuanzhou19
9 years agopprioroh
9 years agoworthy
9 years agoKeli Rae
8 years ago
Related Stories

KNOW YOUR HOUSEKnow Your House: The Basics of Insulated Concrete Form Construction
Get peace and quiet inside and energy efficiency all around with this heavy-duty alternative to wood-frame construction
Full Story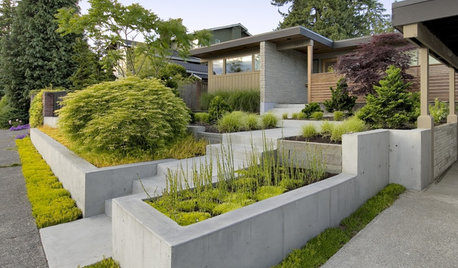
LANDSCAPE DESIGNGarden Walls: Pour On the Style With Concrete
There's no end to what you — make that your contractor — can create using this strong and low-maintenance material
Full Story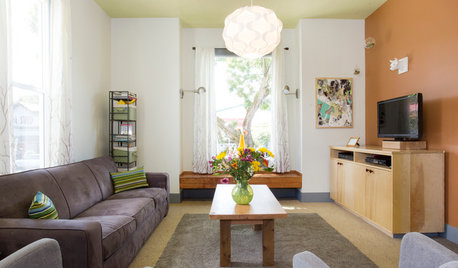
HOUZZ TOURSHouzz Tour: A Portland Bungalow Gets a Major Lift
Raising a whole house allowed 5 extra bedrooms and a walk-out basement — plus a boost in income
Full Story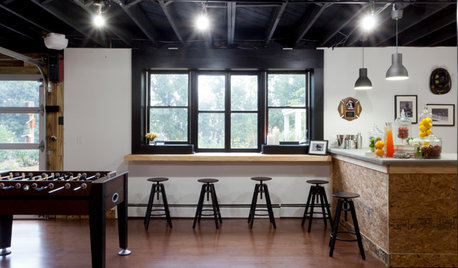
BASEMENTSBasement of the Week: Newly Finished and Open to the Outdoors
Relaxing, working, playing ... a New Jersey family can pick their pastime in this industrial-style walk-out leading to a new patio
Full Story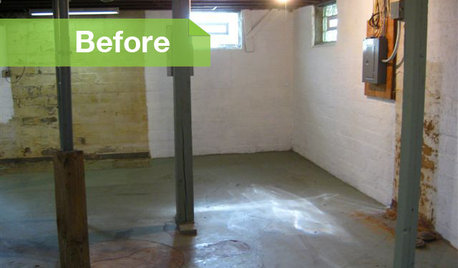
BASEMENTSBasement of the Week: Modern Style Converts an Empty Concrete Box
From raw wasteland to fab living, sleeping and storage space, this snazzy basement now covers all the angles
Full Story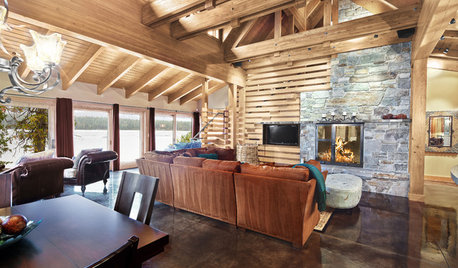
REMODELING GUIDESObjects of Desire: Beautifully Individual Concrete Floors
Concrete comes in more colors and finishes than ever before. See if these 6 floors open your eyes to the possibilities
Full Story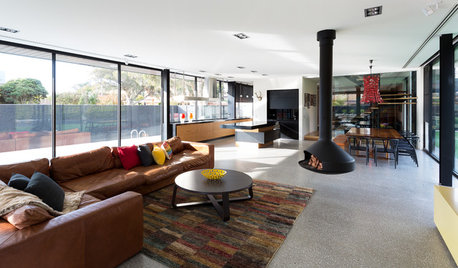
FLOORSKnow Your Flooring: Concrete
Concrete floors have a raw and elegant beauty that can be surprisingly warm
Full Story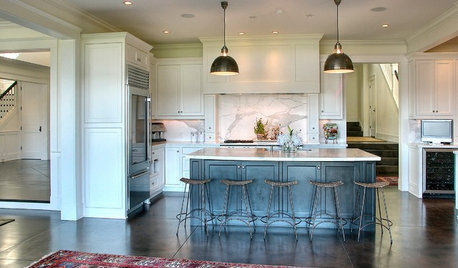
FLOORS5 Benefits to Concrete Floors for Everyday Living
Get low-maintenance home flooring that creates high impact and works with home styles from traditional to modern
Full Story
REMODELING GUIDESWhen to Use Engineered Wood Floors
See why an engineered wood floor could be your best choice (and no one will know but you)
Full Story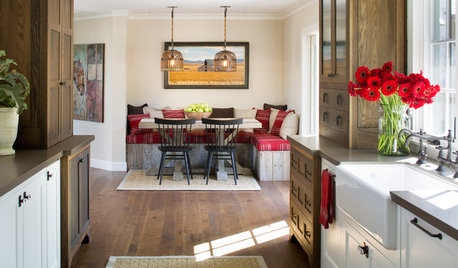
KITCHEN DESIGN15 Farmhouse Kitchens That Made Us Swoon This Month
Raw wood, natural light, shiplap siding — we just couldn’t get enough of these farmhouse-style kitchens uploaded to Houzz in January
Full StorySponsored
Zanesville's Most Skilled & Knowledgeable Home Improvement Specialists



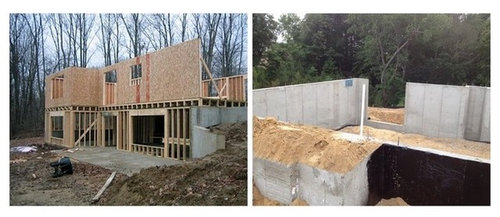
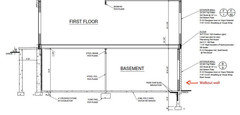
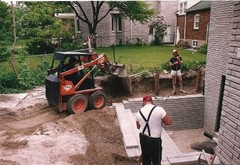
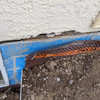
yuanzhou19Original Author