I went to the house Saturday with the Rancher in tow. We really looked things over and my neighbor cousin joined us. We made a long list of all the work that needs to be done. I asked the realtor to remove the address from the listing so I could post a link for you, so here are a couple pics of my little cottage. Click on them to make them hold still. It's a fixer, exactly what I was looking for. I bought this from my cousin who lives in another part of the state. His brother will be my across the street neighbor :)
It's going to need a new basement and the addition, I think, is going to need to be replaced. The addition houses the kitchen, bath and a little entry porch. Anyway the roof has been leaking, it was covered with new steel roof and the leak continues. Now mold is an issue so off it comes. Doesn't hurt my feelings, I was planning to move the bathroom and gut the kitchen anyway.
The new addition will be on a slab not on a basement. So the whole layout inside will change. I'm going to reuse some of the cabinets that are in the kitchen now and then I will be looking for some old primitive cabinets for dish storage and display for "the look". The floors will be wood, likely eastern red cedar. The new ceilings will be wainscoating and the walls drywall.
The dinning room of the house has the original plaster walls and I will replace them because the textured skim coat is starting to crack and fall off. The lower 3/4 will be wainscoating and the top 1/4 will be drywall. I want a little plate edge on the trim work between the two levels for my collection of old china plates.
The little parlor has already been redone but the large picture window has a bad seal and will have to be replaced.
The room that will become my sewing/quilting studio has this weird wall board for walls so that will be replaced with dry wall. I'd like to have one one wall of built in book shelves in this room to hold my book collection as well. This room also has one of those tall, narrow windows that was original to the house. Since the house already has new steel siding it will have to stay (charming) but I may have to have a custom, energy efficient window made to fit the space.
A very small bedroom will become the bathroom (it also has an original window). I'm thinking hexagonal black and white tile on the floor and white subway tiles for the walls around the tub/sink. The house comes with a claw foot bathtub and I'm going to try to incorporate it but will also add a nice glass shower enclosure to the bath. I have a tall back china toilet with elongated seat and a pedestal sink all picked out to replace the 70's updates.
The attached two car garage will be converted to two bedrooms which will allow two rooms about 10x18 and a 6ft. wide hallway at one end for access to the rooms. I'd like to add windows across the eastside of the hallway to look out on the back yard and maybe use french type doors to on the bedrooms. That would give each room a nice view of the garden and there is also access to the garden there since the original walk through door of the garage is right there. The rooms will each have a fairly large walk in closet for additional storage.
The patio door that you can see in the pictures enters into the dinning room. I will be replacing those sliders (yuck) with a door and sidelights (plain not fancy). The little makeshift patio cover will hopefully become a full fledged porch too.
The rest of the systems of the house were new in 2000. Furnace, Central AC, Wiring, plumbing, sewer etc. I'll be back on city services...no septic or well...and couldn't be happier! Country living is less expensive but when your well pump quits, as ours did a couple days ago, all life comes to a stand still. Stress I don't need.
The seller is going to have all of his stuff cleared out by the 15th of NOV. After that, I'll get some pics of the inside. I know my restoration won't be as fun and interesting as Leesa's has been but I'll try to keep you all up to date as I go along on my journey to making a Cottage of my own.
MeMo
Here is a link that might be useful: My Cottage in Pictures
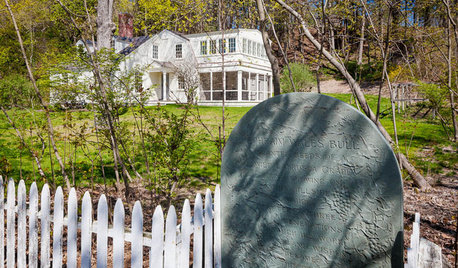
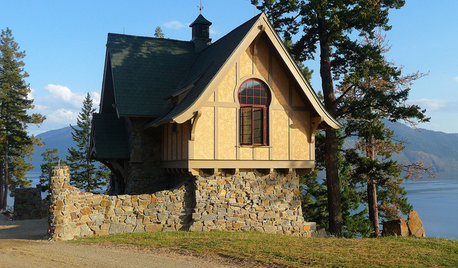
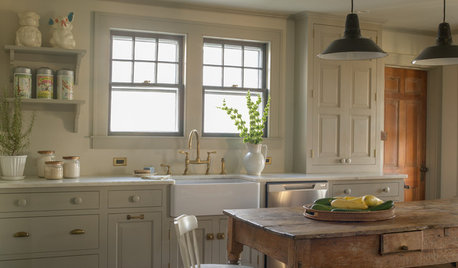
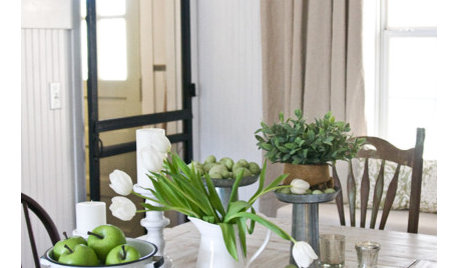
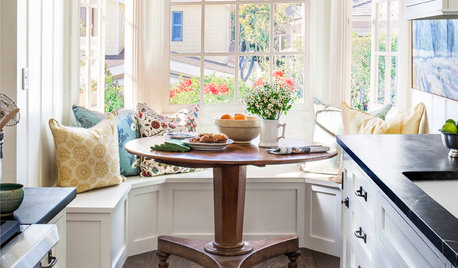
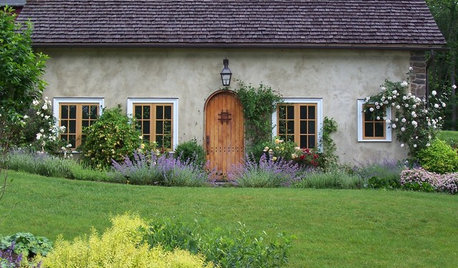
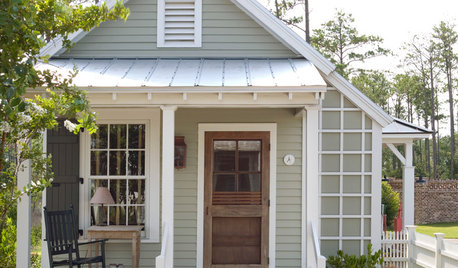
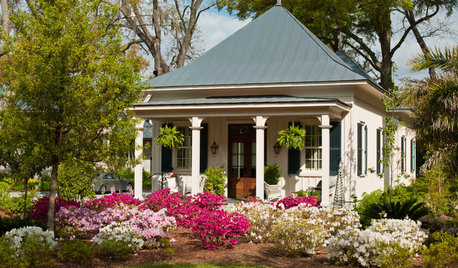
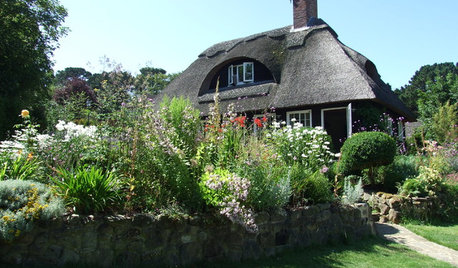



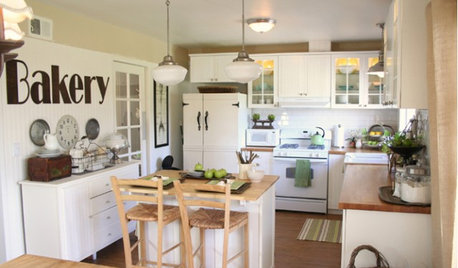
schoolhouse_gw
memo3Original Author
Related Discussions
need some evergreen in my cottage/rose bed
Q
One next door neighbor loves my cottage garden one hates it.
Q
Really liking my cottage bathroom this morning
Q
My Cottage Kitchen.
Q
User
solana
FlowerLady6
cyn427 (z. 7, N. VA)
midnightsmum (Z4, ON)
keesha2006
skibby (zone 4 Vermont)
aftermidnight Zone7b B.C. Canada
memo3Original Author
cyn427 (z. 7, N. VA)
mora
girlgroupgirl
memo3Original Author
schoolhouse_gw
memo3Original Author
schoolhouse_gw
cyn427 (z. 7, N. VA)
schoolhouse_gw
memo3Original Author
schoolhouse_gw
aftermidnight Zone7b B.C. Canada
midnightsmum (Z4, ON)
cyn427 (z. 7, N. VA)
PattiOH