Finished my 10 X 12 HFGH
washoe_mark
16 years ago
Related Stories

REMODELING GUIDESHow to Size Interior Trim for a Finished Look
There's an art to striking an appealing balance of sizes for baseboards, crown moldings and other millwork. An architect shares his secrets
Full Story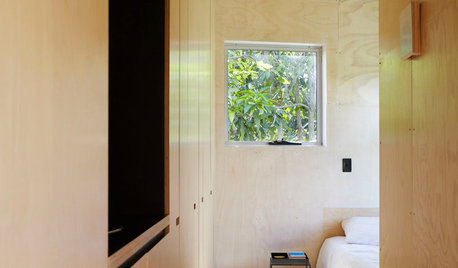
WOODDesign Workshop: Plywood as Finish
Trendproof your interior with this sensible guide to using this utilitarian material indoors
Full Story
KITCHEN COUNTERTOPSWalk Through a Granite Countertop Installation — Showroom to Finish
Learn exactly what to expect during a granite installation and how to maximize your investment
Full Story
REMODELING GUIDES10 Features That May Be Missing From Your Plan
Pay attention to the details on these items to get exactly what you want while staying within budget
Full Story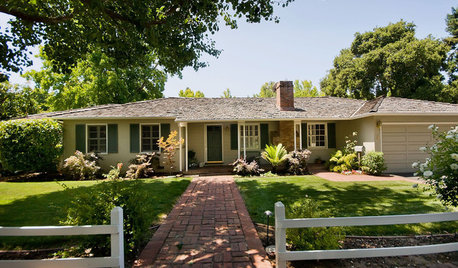
ARCHITECTURE10 Advantages of the Humble Ranch House
Boomer-friendly and not so big, the common ranch adapts to modern tastes for open plans, outdoor living and midcentury mojo
Full Story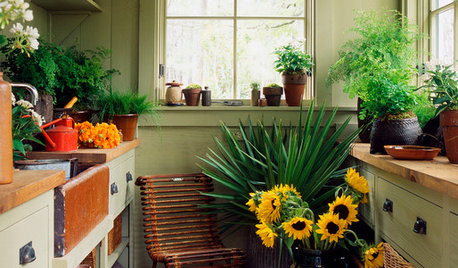
OUTBUILDINGS10 Favorite Shed Features for Comfort and Joy
Make your backyard shed cozier, prettier or more functional with these appealing elements
Full Story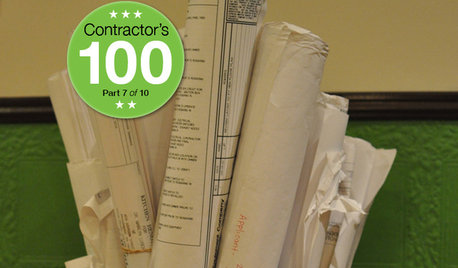
REMODELING GUIDESContractor Tips: 10 Ways to Get the Remodel You Want for Less
Lighten the load on your remodeling budget without sacrificing your design by heeding this insider advice
Full Story
SMALL KITCHENS10 Things You Didn't Think Would Fit in a Small Kitchen
Don't assume you have to do without those windows, that island, a home office space, your prized collections or an eat-in nook
Full Story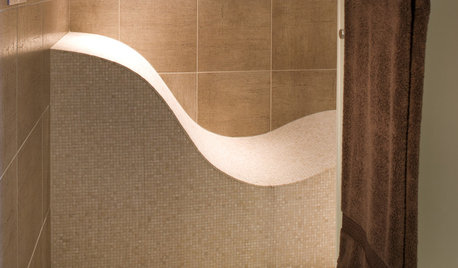
REMODELING GUIDESTop 10 Tips for Choosing Shower Tile
Slip resistance, curves and even the mineral content of your water all affect which tile is best for your shower
Full Story




mudhouse_gw
Related Discussions
Pictures of progress on my 10x12 HFGH
Q
HFGH 6x8 or 10x12 ???
Q
Shading for Greenhouse
Q
Which HFGH do you recommed--the 6x8 or 10x12?
Q