Foundation insulation on greenhouse with external planting beds
anna_gz8a_swcz2
17 years ago
Related Stories
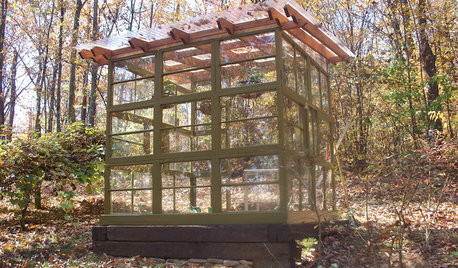
GARDENING AND LANDSCAPINGSee a Family Greenhouse Grown From Scraps
Can-do resourcefulness and less than $400 lead to a new 8- by 8-foot home for plants on a Tennessee family's property
Full Story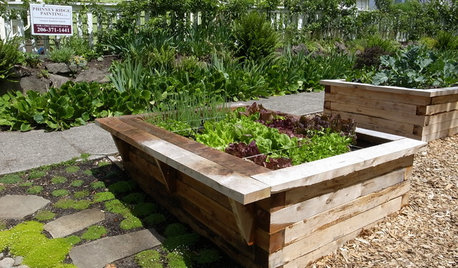
FARM YOUR YARDHow to Build a Raised Bed for Your Veggies and Plants
Whether you’re farming your parking strip or beautifying your backyard, a planting box you make yourself can come in mighty handy
Full Story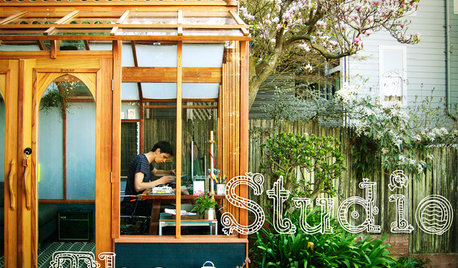
OUTBUILDINGSStudio Solution: A Kit Greenhouse Becomes a Creative Private Office
See how an inventive work-from-home designer made an office from a greenhouse, for some inspired thinking in the backyard
Full Story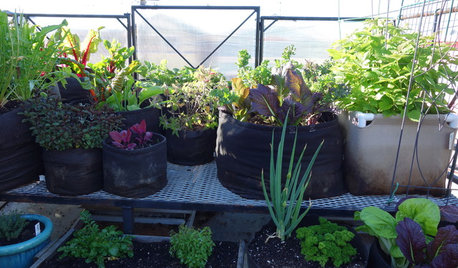
FARM YOUR YARDAn Urban Greenhouse Overflows With Edibles
Making meals just means stepping into the yard for a San Francisco couple who revamped an old orchid house
Full Story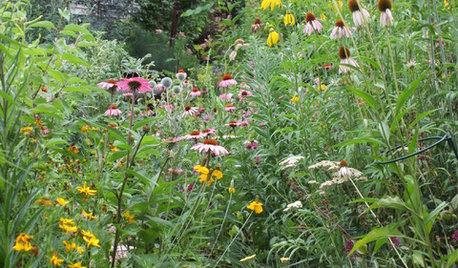
GARDENING FOR BUTTERFLIES3 Ways Native Plants Make Gardening So Much Better
You probably know about the lower maintenance. But native plants' other benefits go far beyond a little less watering and weeding
Full Story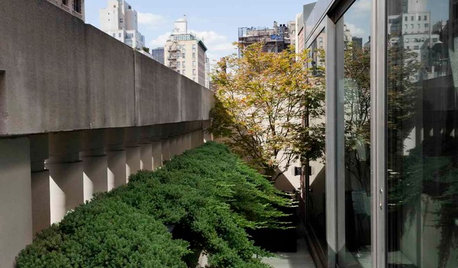
GARDENING GUIDESGreat Design Plant: Creeping Juniper Holds Its Ground
Add texture and evergreen interest to a layered garden with this low-maintenance, good-looking ground cover
Full Story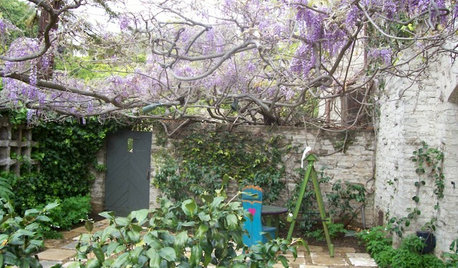
SPRING GARDENINGTop 10 Scented Plants for Your Garden
A palette of perfumed plants can transform even the smallest of gardens into a sensory delight
Full Story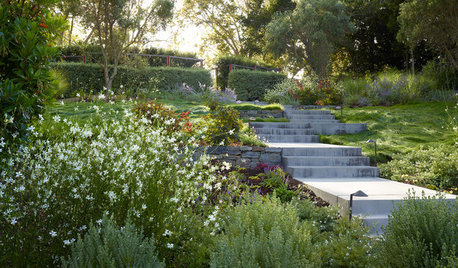
EARTH DAY5 Ideas for a More Earth-Friendly Garden
Consider increasing the size of garden beds, filtering rainwater and using plants to reduce energy use
Full Story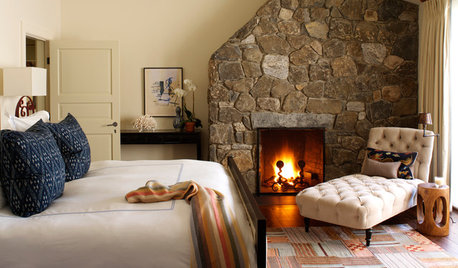
MONTHLY HOME CHECKLISTSSeptember Checklist for a Smooth-Running Home
Get ready to get cozy at home with snuggly blankets, well-stocked firewood, added insulation and more
Full Story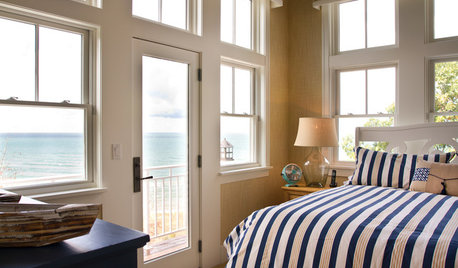
BEDROOMSRest Easy: Myth Busting for Bedding and Mattresses
We put to bed some of the misconceptions that may be keeping you from a good night's sleep
Full Story



maineman
anna_gz8a_swcz2Original Author
Related Discussions
foundation plantings zone 5
Q
Greenhouse insulation question?
Q
Insulating a foundation and orientation
Q
Foundation Plantings
Q
maineman
pcdur
maineman
pcdur
gardenerwantabe
maineman