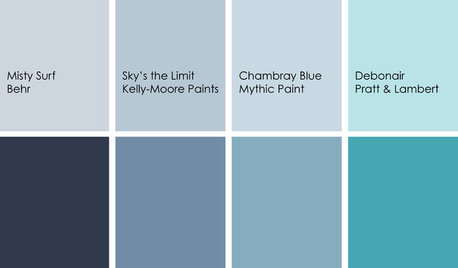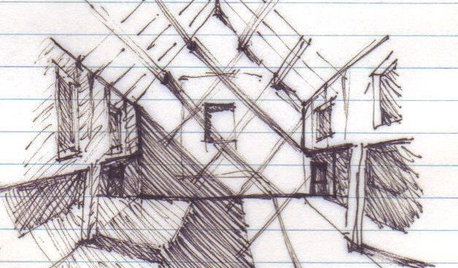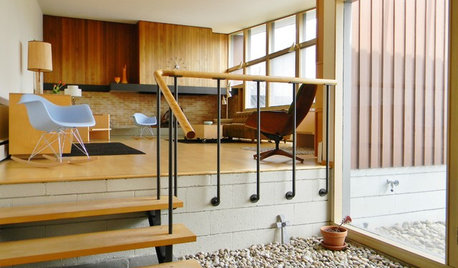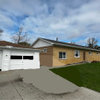This is essentially a continuation and restatement of a tangential topic begun on another thread. I will start out by reposting pertinent portions about the general topic of landscape drawings from both Laag and myself.
Let me preface this discussion by stating that we both acknowledge the value of drawings. However, (putting words in his mouth) Laag is coming at this topic from the paradigm of someone who prepares drawings. As a skilled tradesman, I come from a perspective of someone that attempts to use those drawings.
***************************
IB:
The side road I wish to travel is: "I am being a bad designer and making things up as I go along. I do have a pretty good idea of the direction I am going here." I submit that Amili's failure to commit his plan to paper is not necessarily an example of bad design but rather and example of poor communication. The lack of adequately conveying the concept contained in his head is evidenced by Nandinas comment: "I have just read through your blog looking for additional pictures, trying to figure out your 'head' plan and what you intend to accomplish."
Setting aside formal, professional training in landscape design; I have two main beefs with the generally poor presentation of landscape design in adult education and/or far too many books on the subject.
 1. The misleading importance of color theory  already thoroughly hashed-out on another thread.
 2. The unexplained "need" for scale drawings.
The question of WHY you may or may not need detailed scale drawings is never explained. In virtually every series of design classes and/or books on design, the first two chapters invariably begin (because you are supposed to ???) with the above two topics. The instructional effort has already begun to spiral into the wasteland of missed opportunity.
I have sat through too many classes where the first thing the instructor does is pull out a sheet of graph paper. The "sage advice" is then given that the first step of any design is to first construct a scale drawing. At this early stage of the class, I can look around the room full of laypersons and see a lot of mental switches being clicked to the off position. The intimidation factor of a detailed scaled drawing becomes insurmountable. If rendering a scaled drawing is the first requirement from laypeople who (number one) have absolutely no background or training in drafting and (number two) donÂt even have a design in their head (Ummm  thatÂs why they came to the class in the first place.) the student already has two strikes against them before they made it to the first classroom break.
NEWS FLASH: The main purpose of a drawing is to convey the details, materials and spacing to other people  typically subcontractors and other workers brought in to do the job.
The question now arises: If a homeowner is going to do the work of their own design, what purpose does a scale drawing serve? In all honesty, for most homeowners the "requirement" of a scaled drawing on small projects only serves as the main obstacle preventing them from moving forward.
To be sure, one should be organized and have a pretty good handle on what you are doing. On the other hand, some people have a mind that "thinks better on paper". As a generalization, the bigger the project the bigger the need for putting the plan to paper. However, it does not always need to be a scale drawing. Sometimes merely a sketch and/or bubble diagram will suffice. Conversely, if you find yourself in the situation of saying, "You know what I mean?"; the answer is effectively a very clear, "NO"  put it down on paper  the only clear way to communicate your thoughts to others.
Detailed scale drawings are a valuable tool that professionals trained in drafting techniques can provide to the layperson. Pardon the pun but: Drawings make sure that everyone is on the same page. However, when "everyone" is only you, drawings may not always be required.
*********************************
Laag:
One of the tangents on this thread is about the use of scaled plans. I think that some of you are overlooking a very important thing. When done correctly, they prove things out before you build them. You might not need to prove that a 4'rhododendron fits between your walk and your wall, but in most cases you can go from having a general idea to having a quantifiable idea. You find problems and solutions before you get into trouble. Communication is the second reason to have a plan. Proving things out is the first.


















prairiegirlz5
gardengal48 (PNW Z8/9)
Related Discussions
Very First Drawings
Q
If Not A Fan Of Extreme Layering--Don't Open!
Q
Quotes 11 - 14 - 17
Q
3D Elevation Drawings
Q
laag
prairiegirlz5
laag
ironbelly1Original Author
laag
bahia
duluthinbloomz4
gardengal48 (PNW Z8/9)
prairiegirlz5
prairiegirlz5
bonsai_audge
ironbelly1Original Author
laag
marcinde
gardengal48 (PNW Z8/9)
pls8xx
ironbelly1Original Author
prairiegirlz5
prairiegirlz5
pls8xx
bahia
inkognito
prairiegirlz5
ironbelly1Original Author
pls8xx
laag
inkognito
ironbelly1Original Author
wellspring
amili
ironbelly1Original Author
amili
ironbelly1Original Author
laag
ironbelly1Original Author
marcinde
nandina
amili
bahia
ironbelly1Original Author
laag
gardengal48 (PNW Z8/9)
pls8xx
laag
prairiegirlz5
gardengal48 (PNW Z8/9)
prairiegirlz5
nwnatural