Having read many posts here and read the Improved FAQ, I have a thick skin. I'm not looking for any free advice.
I am offering an opportunity to any who would like to participate in design ideas for our newly purhcased 70 acre farm. I've included a fairly extensive description below consistent with a combination of checklists I found in the FAQs.
Plant Zone - border of 8a and 8b
Nearest Town - Vidalia, Georgia
Lat/Lon coordinates - 32.1037, -82.4413°
Google Earth files and Home Designer Pro files available upon request for those interested in participating.
Current pictorial online photo album of development thus far http://picasaweb.google.com/JoelJWLO see Milieu Serene and Pond Construction albums.
Now, having qualified this post, here are the specifics. Everyone who wishes is welcome to participate. The purpose is to gather many different opinions then decide on particular design and schedule elements. So, if you would like to join, please feel free.
Checklist:
1. Use of the area:
We would like to develop the 70 acres with both public and intimate private use areas. We would like to include a 2 mile nature trail with thematic native focus areas.
Additionally the area would be used for the following:
Entertaining
Cooking/Dining
Rest & Relaxation
ChildrenÂs play
Gardening (including a vegetable garden, annunal garden areas and perennial experimentation garden areas)
2. Existing problems (visual and functional) Deer? Pets?
We have some areas which are prone to erosion. There is an abundance of wildlife in the area, including deer, turkey, fox, coyote, various birds (including bobwhite quail)
3.
Positive elements to be retained or enhanced
Current terrain is mostly open. Approximately 40 acres is in old field/pasture. Approximately 7 acre established oak ridge. 1.6 acre newly constructed pond. Approximately 18 acres of recently harvested plantation pine. 1 acre "wetland" branch. 1 acre in roads.
4. Desired character of site (formal/informal, woodland, etc.)
Natural area with "small" farm appearance predominated by native flowers, grasses, shrubs and trees.
5. Favorite plants (if any, include color preferences if known)
No specific plant preferences at this point other than native, low maintenance plants. We do expect to establish some pecan orchard areas, vineyard areas and fruit tree/fruit trellis areas.
Planting effects - goal is for primarily open appearance, quite, understated, native elegance.
Emphasis on foliage - foliage should be proportionately balanced for heights, depth and year-round color balance. Following Fibonacci's forumula where possible.
Flowers for cutting - spring, summer and fall flowers; winter dry cuttings
Year round interest - balance of color throughout year
Specific seasonal interest spring summer autumn winter - balanced color erring toward "brightness"
6. Hardscaping material preferences:
wood with some "red" brick and minimal stone consistent with the geo location of Southeast, Georgia, US
7. Usage requirements:
car parking area
sitting area
terrace/patio/deck
barbeque entertainment area
play area/toy storage
greenhouse/coldframe
vegetable garden
herb garden
fruit orchard/garden flower cutting garden
utility area
bins: trash recycling
clothes line
tool storage shed/potting shed/bench
compost heap
8. Other elements to be included:
lighting, irrigation, furniture
water feature (possible stone creek and waterfall flowing into 1.6 acre pond)
pergola/arbor/trellis/gate fencing (wood/PVC)
9. Client expectations for time to complete project:
We expect this 70 acre project to cover many years and to be a "living" project but with the above-stated primary goals.
10. Budget
Initial costs - as yet undetermined
Client level of involvement in maintenance high
Annual maintenance costs - we prefer to utilize low maintenace perennial plants/grasses/shrubs so as to minimize annual maintenance costs. We hope to retire here in approximately 5 years and do not wish to give up 1 high stress, full-time job for another. While we expect to have some orchard (fruit and nut) as well as some vineyard, we don't expect to develop those to the extent they are full-time requirement jobs.
Other budgetary considerations
NOTES:
Here's the next step after the checklist. Use the plat you got when you bought the house to figure out N-S
orientation. NOTE: We have exact Google Earth and Home Designer Pro files available upon request EXCEPT for elevations which I have not yet completed.
1. Approach to house
From dirt road onto private drive (approximately 1,000 feet). The drive will parallel the pond at an angle, cross the pond dam, go up the hill and into the side garage entrance.
2. Architectural characteristics of main structure (if any)
Type of structure - country house with wrap-around porch
Age and style - new construction using hardi-plank lap board and either shingles or metal roof
Condition - new construction
Location of doors and windows - lots of windows to accentuate the outdoors brought inside experience.
Dominant color scheme - light colored exterior with probable green metal or shingle roof.
3. Outside services -- not currently dealing with this aspect
Location of downspouts
Outside lights Sockets
Electric meter Gas meter
A/C unit
Taps
4. Hard landscaping - dependent upon outside landscaping scheme
Condition and materials of walkways
Steps
Walls
Deck
Other Structures
5. Views to and from house (to be completed)
To front right house from street
To front left house from street
To front boundary from house
To back boundary from house
To side boundaries from house (left and right)
To house from boundary
6. Sounds or smells
There are no noxius smells and no significant intruding sounds
7. Microclimate
Orientation
Areas of shade in mid-winter
a.m.
p.m.
Areas of shade in mid-summer
a.m.
p.m.
Prevailing wind direction?
Frost pockets?
ALL ITEMS BELOW WILL BE COMPLETED LATER - AFTER 10-1-07
8. Level changes
Front of property
Sloping ground?
Areas showing erosion?
Areas showing poor drainage?
Wall heights
Height of steps
Back of property
Sloping ground?
Areas showing erosion?
Areas showing poor drainage?
Wall heights
Height of steps
9. Soil
Type(s)
Depth of topsoil
10. Existing plants
Front of property (location and condition)
Trees
Shrubs
Foundation plantings
Back of property (location and condition)
Trees
Shrubs
Foundation plantings
Side yard (location and condition)
Trees
Shrubs
Foundation plantings
Special Site Considerations
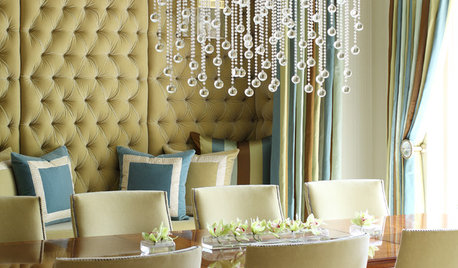
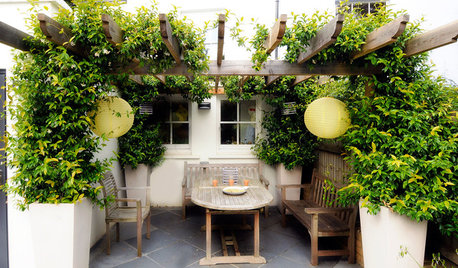
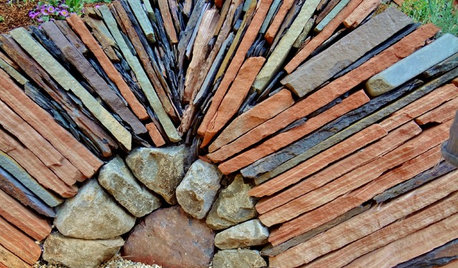
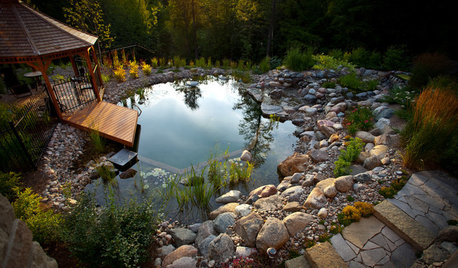
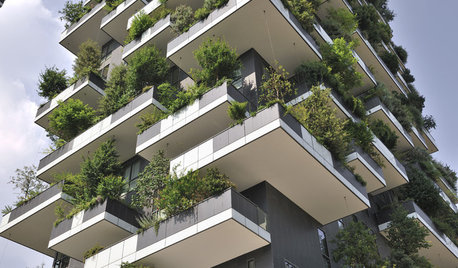
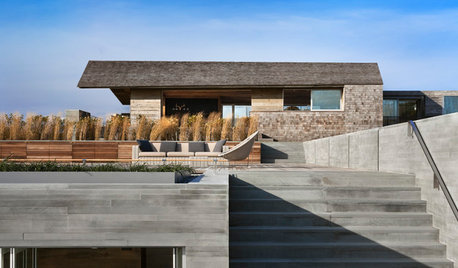
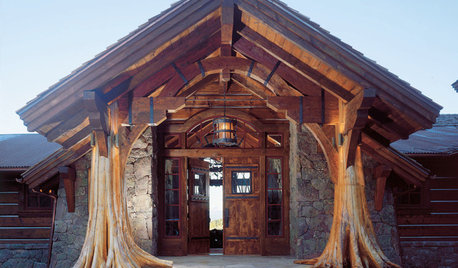
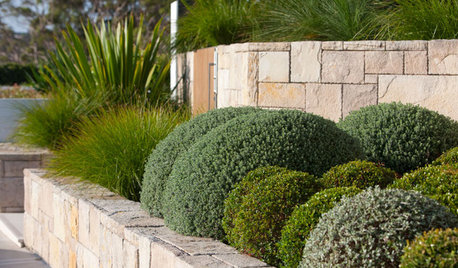
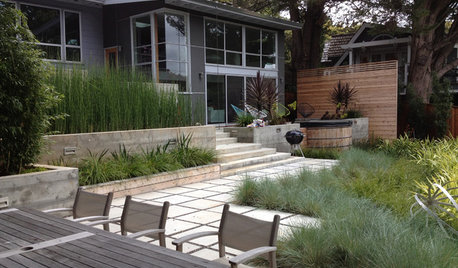
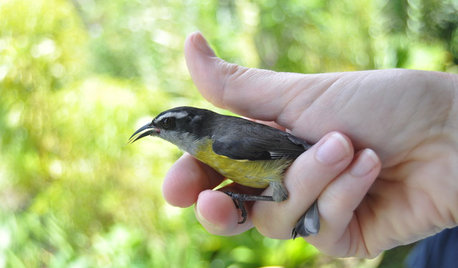



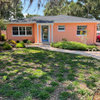
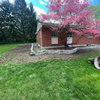
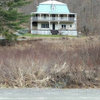
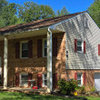
gottagarden
pls8xx
Related Discussions
Landscape Designer or Landscape Architect?
Q
Seeking color/style advice for landscape blocks
Q
Seeking Suggestions for New House Landscaping
Q
Sincere Question - Why Participate?
Q
nandina
laag
milieu_sereneOriginal Author
milieu_sereneOriginal Author
pls8xx
gardengal48 (PNW Z8/9)
nandina
milieu_sereneOriginal Author
milieu_sereneOriginal Author
milieu_sereneOriginal Author
milieu_sereneOriginal Author