Backyard landscape designs: need input
bakaroni
14 years ago
Related Stories
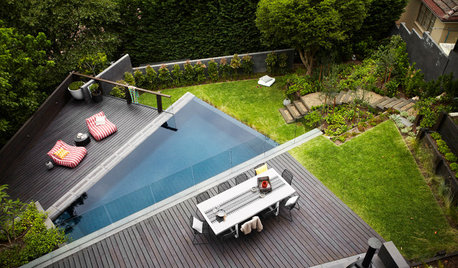
GARDENING AND LANDSCAPINGDesign Solutions for Oddly Shaped Backyards
Is your backyard narrow, sloped or boxy? Try these landscaping ideas on for size
Full Story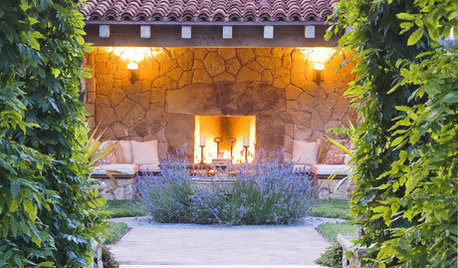
GARDENING GUIDES8 Ways to Design an Alluring Backyard
Create a pleasing sense of place in the landscape for a backyard or patio that enlivens the senses
Full Story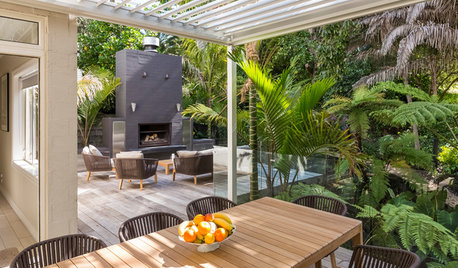
BACKYARD IDEAS6 Backyards Designed to Bring Living Outdoors
These award-winning New Zealand gardens create inviting areas for entertaining, bathing and intimate gatherings
Full Story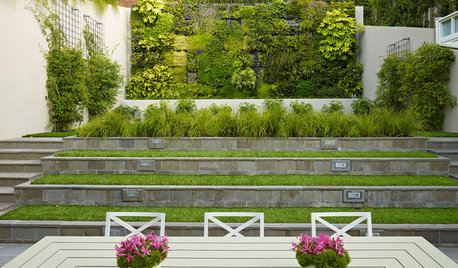
LANDSCAPE DESIGN11 Design Solutions for Sloping Backyards
Hit the garden slopes running with these bright ideas for terraces, zones, paths and more
Full Story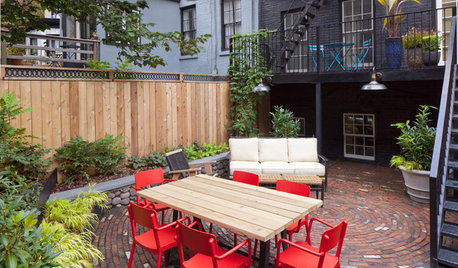
URBAN GARDENSA Dynamic Backyard Design Embraces Its Urban Setting
A New York City outdoor space comes to life with a curvy new brick patio, thoughtful outdoor furnishings and evergreen foliage
Full Story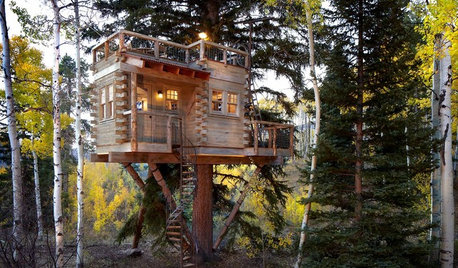
TREE HOUSESHouzz Call: Show Us Your Well-Designed Treehouse or Tree Fort!
Got a great treehouse or tree fort? We want to see it! Post yours in the Comments and we’ll feature the best in a future article
Full Story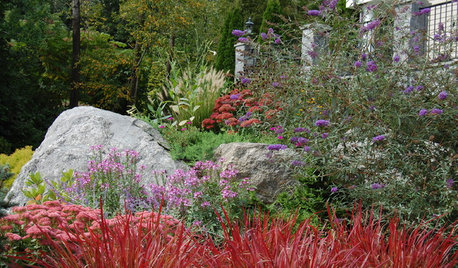
LANDSCAPE DESIGNHow to Design a Great Garden on a Sloped Lot
Get a designer's tips for turning a hillside yard into the beautiful garden you’ve been dreaming of
Full Story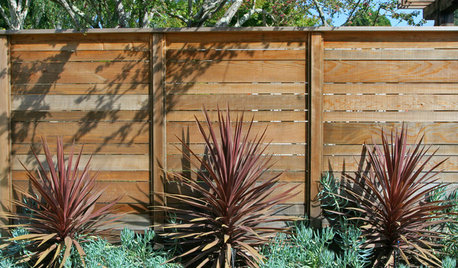
GARDENING GUIDESGreat Design Plant: Cabbage Tree
Happiest in plentiful sun, this tropical-looking tree gives a pool area or backyard landscape an exotic view all summer long
Full Story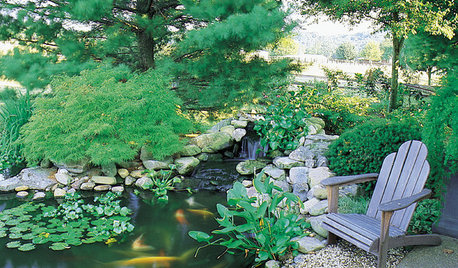
GARDENING AND LANDSCAPINGHow to Make a Pond
You can make an outdoor fish paradise of your own, for less than you might think. But you'll need this expert design wisdom
Full Story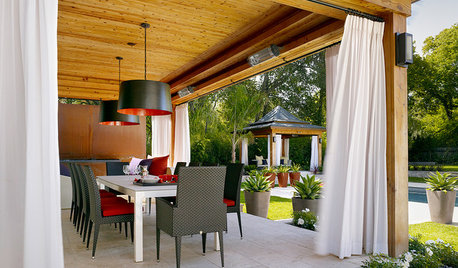
PATIOSGet Backyard Privacy the Subtler, Stylish Way
Why settle for a hulking brick wall when plants, screens and other refined backyard dividers do the job with panache?
Full StorySponsored
Industry Leading Interior Designers & Decorators in Franklin County



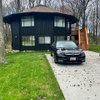
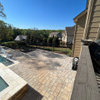

bakaroniOriginal Author
missingtheobvious
Related Discussions
Need Design Advice for Backyard Landscaping
Q
Help Needed by Landscape Designer for Flagstone Backyard Patio -Please
Q
Need inputs on Landscape plan for back yard
Q
Need help with backyard landscape design
Q
bakaroniOriginal Author
louisianagal
bakaroniOriginal Author