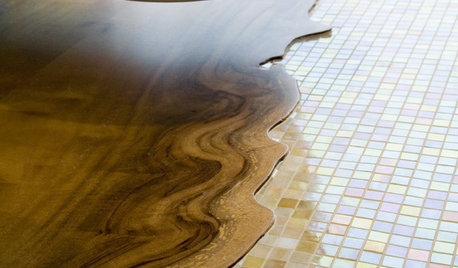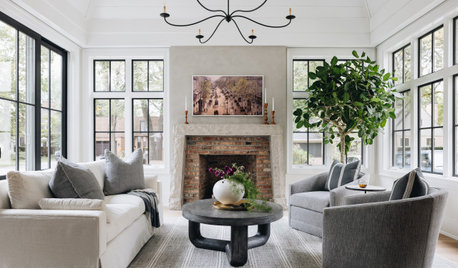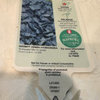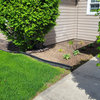Need advice on buying a transit level
mfoxjackson
17 years ago
Featured Answer
Comments (24)
gardengal48 (PNW Z8/9)
17 years agolast modified: 9 years agoRelated Discussions
Advice needed re new 'garden' ... how to level yard? photos
Comments (28)Sue once we had a good look at things with the landscapers it was pointed out to us that they could build the soil up to the boundary with the neighbors because our neighbors side was a few feet higher than the lowest dipâ¦.the dip show in the pic is not in the middle but maybe two thirds in towards the neighbors sideâ¦this was hard to know when I posted this because of the overgrown rhododendrons partly hiding that side - we did not need a retaining wall because the landscapers built up the neighbors side slightly more then filled in the dip with probably 4 truckloads of loamâ¦.they also built up the front of the property on the right to even it out - built it up by about 2 feet which made a big difference and meant that a retaining wall was not required where the ugly green bush is in front of the house on the right sideâ¦hard to see that in the before photo because the bush was hiding the detail - we initially thought we would need a retaining wall but once the bushes were removed we could see that we could fill in that area (in retrospect I wish I had taken many more 'before' and 'during' shots but once the excavator moved in they worked fast)â¦the yard is not completely flat - it slopes down slightly away from the house for drainage etc â¦our basement is extremely dry My advice is to get a few different people in and ask if they can 're-grade' your yard to make it more usable⦠I had no idea about this until I had landscapers out for quotes (mainly about re-doing the front path initially) and they all suggested the same thing for the side of the house - removing trees etc and putting in sod after made a huge difference and to be honest things turned out way better than I had expected PS The driveway next door was dug out so there is a wall there holding up their side of the garden along the boundary...See MoreJohn Deere Lawn Tractor Buying Advice Needed: X300 or LA series
Comments (22)garydewater: That's about 1/2 the price as a new one and 135 hours is about 3 years of average homeowner use (about 40 - 50 hours/year). If it is in good condition and not been abused it sounds like a pretty good deal. You did not mention what year model it is. I have an acre and 1/4 myself and usually rack up about 40 - 50 hours/year depending on what projects I'm working on. I mow, dethatch, aerate, overseed, pull a cart loaded with rocks, firewood, etc... and mulch my leaves in the fall pulling a lawn sweeper to collect them. You can usually save a bunch of $$$ buying a good used quality tractor. Just make sure it has been well taken care of by the previous owner. If it looks rough it probably is rough. An engine coated in oil, grass clippings, etc..., faded paint, cracked seat and weathered plastic components typically indicate that it was left outside in the elements and not well cared for. Good luck!...See MoreNeed Advice Fast- JD X540 Deck Level Problems
Comments (17)Well, the dealer just made my decision easy. Here's part of the text from his lastest email message based on my request to order a new deck for the X540 and experiment with the PowerFlow head on my property: "I will check the lift system myself. As for the decks, if you are not willing to take my word that they are the same, call another JD dealers and ask them. The model number for the rotatable deck wheels is a SKU21895 on a 48" deck for the X300 and X500 series. I am not willing to order another one on the X540 to prove that." I'll take him up on his offer to keep the tractor and credit my account. Tomorrow I'll use my ancient Cub Cadet to cut the grass. Here's a couple of photos of the grass. [URL=http://good-times.webshots.com/photo/2490674850094734041PJkEGc][IMG]http://thumb1.webshots.net/t/52/452/6/74/85/2490674850094734041PJkEGc_th.jpg[/IMG][/URL] [URL=http://good-times.webshots.com/photo/2390365870094734041eRvnhT][IMG]http://thumb1.webshots.net/t/52/452/3/65/87/2390365870094734041eRvnhT_th.jpg[/IMG][/URL] Again, I certainly appreciate everyone's input and advice....See MoreUnslightly transition from tile to drywall - need advice
Comments (8)It turns out the bead is a metal L-bead. So after some discussion, they decided to dig out the compound and add caulking instead. It's not a perfect solution, but it already looks better than the cracked compound. One of the reasons we didn't want Schluter on the right side is we don't have it on the left. Also, the bathroom is at the top of the stairs, so you would really see all that shiny chrome glaring at you each time you walk up the stairs. (Yes, there is already Schluter on the curb, and honestly, I hate it, but I can learn to look past it if it's the only visible one.) Regarding the glass enclosure, we may need to add a door later on if there's a lot of water spray. We're getting frameless glass, so in theory retrofitting a frameless door should be doable, right?...See Moremarcinde
17 years agolast modified: 9 years agomfoxjackson
17 years agolast modified: 9 years agomarcinde
17 years agolast modified: 9 years agopls8xx
17 years agolast modified: 9 years agopls8xx
17 years agolast modified: 9 years agoinkognito
17 years agolast modified: 9 years agolaag
17 years agolast modified: 9 years agopls8xx
17 years agolast modified: 9 years agopls8xx
17 years agolast modified: 9 years agocreatrix
17 years agolast modified: 9 years agomfoxjackson
17 years agolast modified: 9 years agolaag
17 years agolast modified: 9 years agopls8xx
17 years agolast modified: 9 years agolaag
17 years agolast modified: 9 years agopls8xx
17 years agolast modified: 9 years agomarcinde
17 years agolast modified: 9 years agolaag
17 years agolast modified: 9 years agomfoxjackson
17 years agolast modified: 9 years agomarcinde
17 years agolast modified: 9 years agopls8xx
17 years agolast modified: 9 years agomarcinde
17 years agolast modified: 9 years agopls8xx
17 years agolast modified: 9 years ago
Related Stories

KITCHEN DESIGNSmart Investments in Kitchen Cabinetry — a Realtor's Advice
Get expert info on what cabinet features are worth the money, for both you and potential buyers of your home
Full Story
REMODELING GUIDESContractor Tips: Advice for Laundry Room Design
Thinking ahead when installing or moving a washer and dryer can prevent frustration and damage down the road
Full Story
DECORATING GUIDES10 Design Tips Learned From the Worst Advice Ever
If these Houzzers’ tales don’t bolster the courage of your design convictions, nothing will
Full Story
BATHROOM DESIGNDreaming of a Spa Tub at Home? Read This Pro Advice First
Before you float away on visions of jets and bubbles and the steamiest water around, consider these very real spa tub issues
Full Story
HEALTHY HOMEHow to Childproof Your Home: Expert Advice
Safety strategies, Part 1: Get the lowdown from the pros on which areas of the home need locks, lids, gates and more
Full Story
FARM YOUR YARDAdvice on Canyon Farming From L.A.'s Vegetable Whisperer
See how a screened garden house and raised beds help an edible garden in a Los Angeles canyon thrive
Full Story
TASTEMAKERSBook to Know: Design Advice in Greg Natale’s ‘The Tailored Interior’
The interior designer shares the 9 steps he uses to create cohesive, pleasing rooms
Full Story
LIFEGet the Family to Pitch In: A Mom’s Advice on Chores
Foster teamwork and a sense of ownership about housekeeping to lighten your load and even boost togetherness
Full Story
REMODELING GUIDES20 Great Examples of Transitions in Flooring
Wood in One Room, Tile or Stone in Another? Here's How to Make Them Work Together
Full Story
FURNITUREHow to Buy a Quality Sofa That Will Last
Learn about foam versus feathers, seat depth, springs, fabric and more for a couch that will work for years to come
Full Story





pls8xx