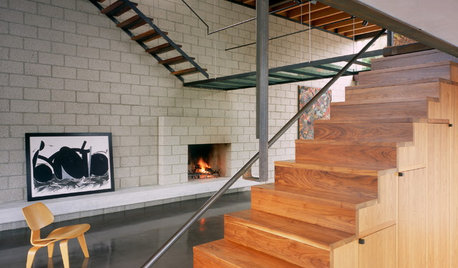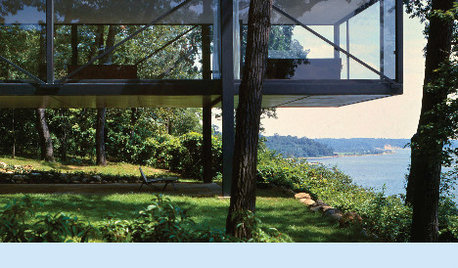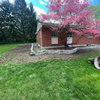Long distance design plan?
Alyce Venice
16 years ago
Related Stories

MOVINGRelocating Help: 8 Tips for a Happier Long-Distance Move
Trash bags, houseplants and a good cry all have their role when it comes to this major life change
Full Story
FIREPLACESLong Mantels Go the Distance
Don't stop short by sticking on a candle and calling it a day. Long mantelpieces offer the chance to really stretch your style
Full Story
REMODELING GUIDESBridging the Distance Indoors
Airy interior bridges and walkways take getting around the house to a new level
Full Story
DECORATING GUIDESUtility Fabrics That Go the DIY Distance
Durable, easy to find and inexpensive, these utility fabrics can bring surprisingly high-end results to your everyday DIY projects
Full Story
KITCHEN ISLANDSWhat to Consider With an Extra-Long Kitchen Island
More prep, seating and storage space? Check. But you’ll need to factor in traffic flow, seams and more when designing a long island
Full Story
ARCHITECTUREOpen Plan Not Your Thing? Try ‘Broken Plan’
This modern spin on open-plan living offers greater privacy while retaining a sense of flow
Full Story
DECORATING GUIDESWorking With Pros: When a Design Plan Is Right for You
Don’t want full service but could use some direction on room layout, furnishings and colors? Look to a designer for a plan
Full Story
BOOKSBook to Know: 'Long Island Modernism 1930-1980'
Photographs mix with social history from the architectural highlights of Long Island's suburbanization
Full Story
KITCHEN DESIGNKitchen of the Week: Galley Kitchen Is Long on Style
Victorian-era details and French-bistro inspiration create an elegant custom look in this narrow space
Full Story
REMODELING GUIDESSee What You Can Learn From a Floor Plan
Floor plans are invaluable in designing a home, but they can leave regular homeowners flummoxed. Here's help
Full Story





laag
miss_rumphius_rules
Related Discussions
Video conferencing on long distance build
Q
Best long distance plans
Q
Decluttering for selling home and long distance move
Q
Long Distance Kitchen Design. Good Idea???
Q
Alyce VeniceOriginal Author
nandina
catkim
catkim
Alyce VeniceOriginal Author
garyfla_gw
agertz
agertz
Alyce VeniceOriginal Author