Parking/Driveway Issue at Duplex (Images!)
lannadelarosa
15 years ago
Related Stories
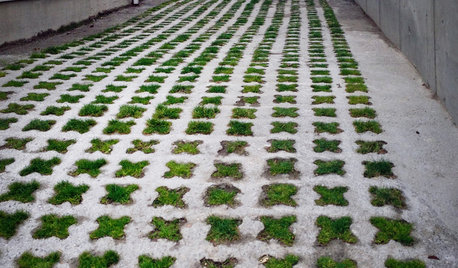
EARTH DAYHow to Build a Greener Driveway
Install a permeable driveway to keep pollutants out of water sources and groundwater levels balanced
Full Story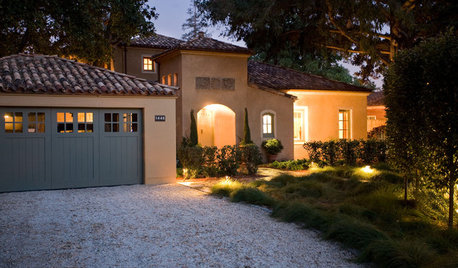
REMODELING GUIDESGravel Driveways: Crunching the Pros and Cons
If you want to play rough with your driveway, put away the pavers and choose the rocky road
Full Story
FUN HOUZZAre These Cars a Perfect Match for Their Homes?
Shift gears to the driveway or garage and see if you appreciate these pairings as much as we do — then share your own ideal match
Full Story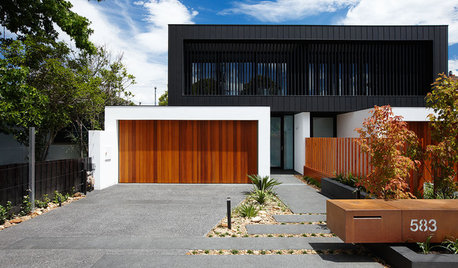
EXTERIORSMini-Me Mailboxes Add Curb Appeal
The spitting image of their parents or merely sharing some genes, these mailboxes show that good design goes beyond the front door
Full Story
GREAT HOME PROJECTSHow to Make Your Garage a Storage Powerhouse
New project for a new year: Add shelving and containers to get your stuff off the garage floor — and still have room for the car
Full Story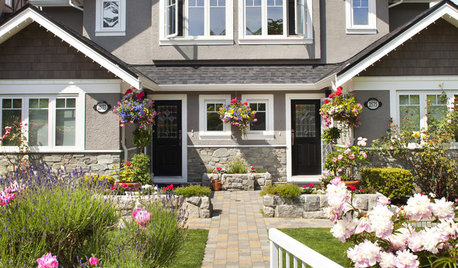
LIFECould You Be a Landlord?
Sure, the extra income would be great. But jumping blindly into owning a rental property could be disastrous. Here's what you need to know
Full Story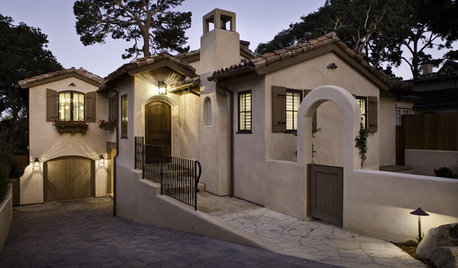
UNIVERSAL DESIGN3 Home Features to Boost Accessibility
Universal design in these home areas is a thoughtful move even if you don't need it for yourself
Full Story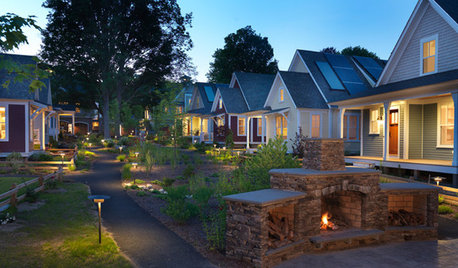
COMMUNITYSimple Acts: The Unsung Power of a Good Neighbor
There are many ways to be a good neighbor, and they're often easier than you think
Full Story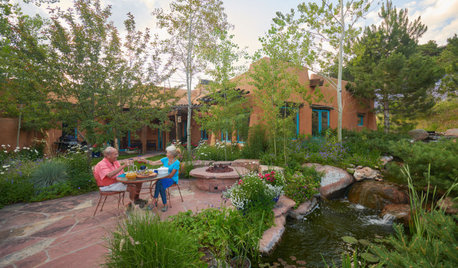
WORKING WITH PROSWhat Do Landscape Architects Do?
There are many misconceptions about what landscape architects do. Learn what they bring to a project
Full Story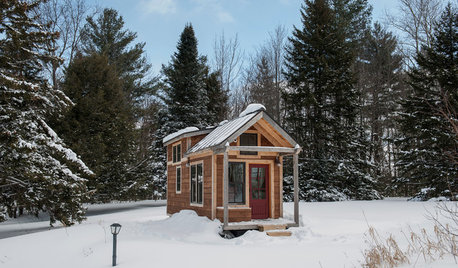
TINY HOUSESHouzz Tour: A Custom-Made Tiny House for Skiing and Hiking
Ethan Waldman quit his job, left his large house and spent $42,000 to build a 200-square-foot home that costs him $100 a month to live in
Full Story


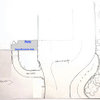



bahia
Related Discussions
40 ft wide front yard: driveway vs plants/grass, and orientation
Q
Redesign the Driveway - possibly a circular driveway
Q
Opinions on how I can add off street parking?
Q
HELP! Front lawn has become the neighborhood dog park!
Q