Pergola/Arbor design assistance needed - (warning big images)
shawnharper
16 years ago
Related Stories

WORKING WITH AN ARCHITECTWho Needs 3D Design? 5 Reasons You Do
Whether you're remodeling or building new, 3D renderings can help you save money and get exactly what you want on your home project
Full Story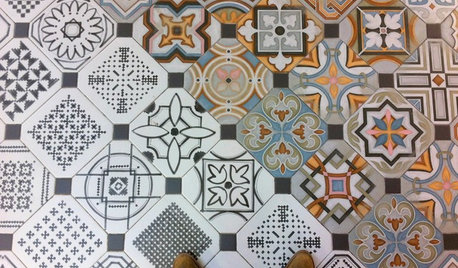
EVENTSTile Goes High Tech at Italy's Big Expo
Cutting-edge methods are creating tile looks from handmade to avant-garde, as seen as CERSAIE 2013
Full Story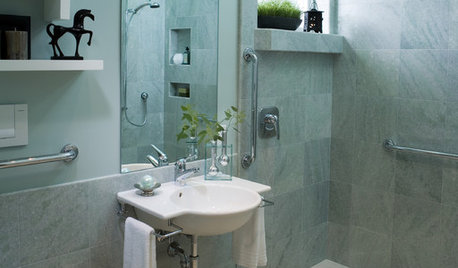
BATHROOM DESIGNHow to Design an Accessible Shower
Make aging in place safer and easier with universal design features in the shower and bathroom
Full Story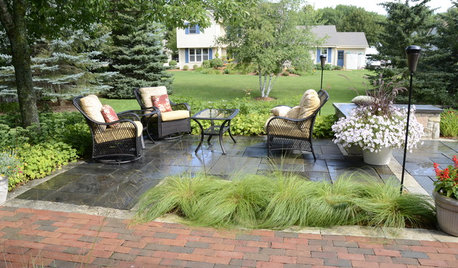
LANDSCAPE DESIGN5 Reasons to Consider a Landscape Design-Build Firm for Your Project
Hiring one company to do both design and construction can simplify the process. Here are pros and cons for deciding if it's right for you
Full Story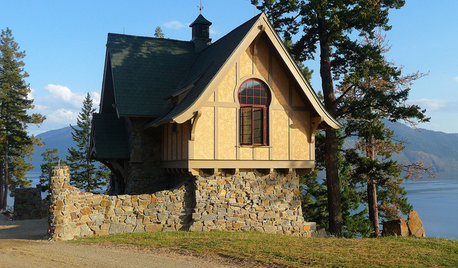
ARCHITECTUREHow to Design a Storybook Cottage
A client’s request: “Build me a house where Disney meets Tudor.” The architect explores the details that make the style
Full Story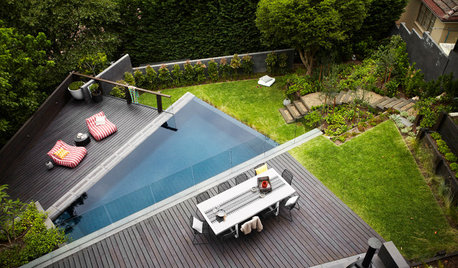
GARDENING AND LANDSCAPINGDesign Solutions for Oddly Shaped Backyards
Is your backyard narrow, sloped or boxy? Try these landscaping ideas on for size
Full Story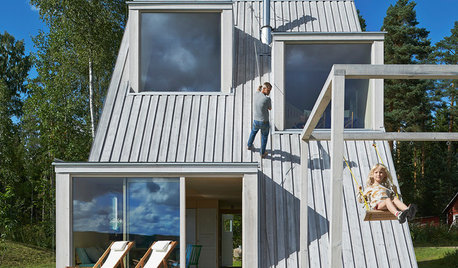
FUN HOUZZWorld of Design: 16 Fun Homes That Encourage Play
What does a fun home look like? These 16 very different properties around the world are designed with enjoyment in mind
Full Story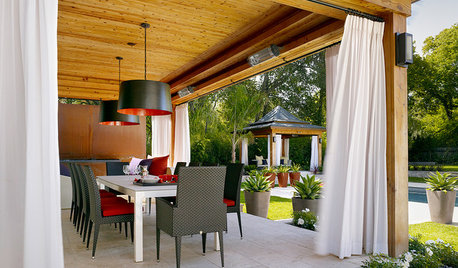
PATIOSGet Backyard Privacy the Subtler, Stylish Way
Why settle for a hulking brick wall when plants, screens and other refined backyard dividers do the job with panache?
Full Story
LIFEEdit Your Photo Collection and Display It Best — a Designer's Advice
Learn why formal shots may make better album fodder, unexpected display spaces are sometimes spot-on and much more
Full Story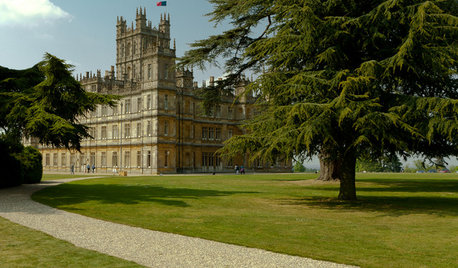
WORLD OF DESIGNEngland’s Most Famous Garden Designer Has These Tips for You
Lancelot 'Capability Brown' was born 300 years ago, but his ideas about naturalistic landscape design may be more relevant than ever
Full Story



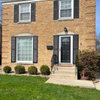


Saypoint zone 6 CT
pls8xx
Related Discussions
Where to buy obelisks, trellis' and arbors?
Q
one pergola done....
Q
Need help deciding on features for first pool..warning loaded ??
Q
Would you choose an arbor, pergola, or nothing ?
Q
shawnharperOriginal Author
shawnharperOriginal Author
shawnharperOriginal Author
pls8xx
catkim
shawnharperOriginal Author
pls8xx
Saypoint zone 6 CT
shawnharperOriginal Author
catkim
hoovb zone 9 sunset 23
inkognito
shawnharperOriginal Author
inkognito
annzgw
inkognito
pls8xx
shawnharperOriginal Author
pls8xx
shawnharperOriginal Author
shawnharperOriginal Author
pls8xx
Saypoint zone 6 CT
pls8xx
pls8xx
inkognito
pls8xx
shawnharperOriginal Author
pls8xx
Saypoint zone 6 CT
pls8xx
shawnharperOriginal Author
maro
pls8xx
shawnharperOriginal Author
pls8xx
pls8xx
shawnharperOriginal Author
pls8xx
shawnharperOriginal Author
pls8xx
shawnharperOriginal Author
jimtnc
pls8xx
pls8xx
shawnharperOriginal Author
grow2eat
jaretta