Help! sloped backyard...cannot figure it out!
enigmaquandry
12 years ago
Related Stories
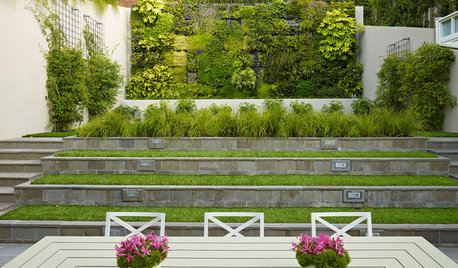
LANDSCAPE DESIGN11 Design Solutions for Sloping Backyards
Hit the garden slopes running with these bright ideas for terraces, zones, paths and more
Full Story
LIFE12 House-Hunting Tips to Help You Make the Right Choice
Stay organized and focused on your quest for a new home, to make the search easier and avoid surprises later
Full Story
STANDARD MEASUREMENTSThe Right Dimensions for Your Porch
Depth, width, proportion and detailing all contribute to the comfort and functionality of this transitional space
Full Story
UNIVERSAL DESIGNMy Houzz: Universal Design Helps an 8-Year-Old Feel at Home
An innovative sensory room, wide doors and hallways, and other thoughtful design moves make this Canadian home work for the whole family
Full Story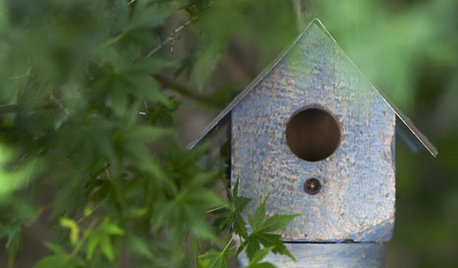
GARDENING AND LANDSCAPINGBe a Citizen Scientist to Help Wildlife, Learn and Have Fun Too
Track butterflies, study birds, capture stars ... when you aid monitoring efforts, you’re lending Mother Nature a hand
Full Story
HOUSEKEEPINGWhen You Need Real Housekeeping Help
Which is scarier, Lifetime's 'Devious Maids' show or that area behind the toilet? If the toilet wins, you'll need these tips
Full Story
PETSHow to Help Your Dog Be a Good Neighbor
Good fences certainly help, but be sure to introduce your pup to the neighbors and check in from time to time
Full Story
BATHROOM WORKBOOKStandard Fixture Dimensions and Measurements for a Primary Bath
Create a luxe bathroom that functions well with these key measurements and layout tips
Full Story
SELLING YOUR HOUSEHelp for Selling Your Home Faster — and Maybe for More
Prep your home properly before you put it on the market. Learn what tasks are worth the money and the best pros for the jobs
Full Story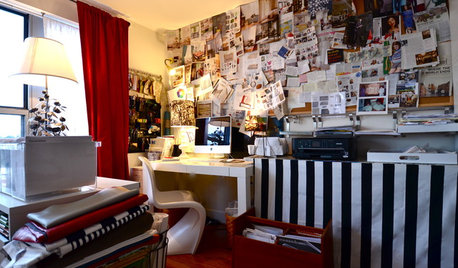
ORGANIZINGHelp for Whittling Down the Photo Pile
Consider these 6 points your personal pare-down assistant, making organizing your photo collection easier
Full Story


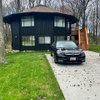
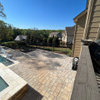


deviant-deziner
enigmaquandryOriginal Author
Related Discussions
Can't figure out a good great room layout
Q
help figuring out pedestal installation of porcelain pavers
Q
Can someone help me figure out the dimensions for a metal seam roof
Q
Please help me figure out my large front yard!
Q
deviant-deziner
melvalena
tanowicki
designoline6
karinl
mad_gallica (z5 Eastern NY)
Yardvaark
karinl
Yardvaark
melvalena
karinl
enigmaquandryOriginal Author
enigmaquandryOriginal Author
designoline6
Yardvaark
designoline6
Yardvaark
karinl
deviant-deziner
enigmaquandryOriginal Author
deviant-deziner
melvalena
bahia
melvalena