Scale and Proportion
miss_rumphius_rules
18 years ago
Related Stories

REMODELING GUIDESArchitect's Toolbox: Scale and Proportion
Designing with proportions found in nature make your space feel more comfortable
Full Story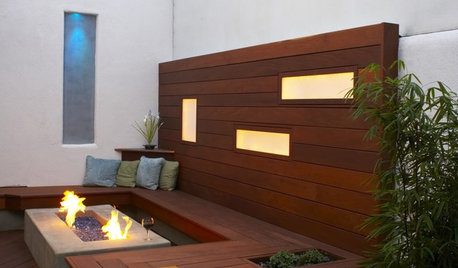
LANDSCAPE DESIGNGarden Design Essentials: Proportion and Scale
Tiny features in an expansive landscape miss the mark. Here's how to make sure your garden elements relate properly
Full Story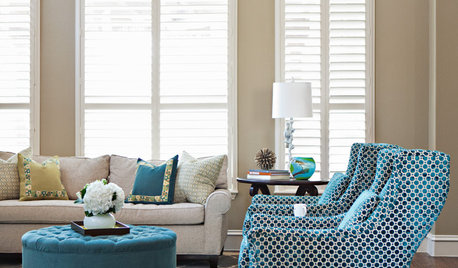
DECORATING GUIDESThe Size Has It: Play With Proportions to Bring Energy to Rooms
Rooms missing a certain oomph? Change up sizes and shapes to add life and depth while keeping the look balanced
Full Story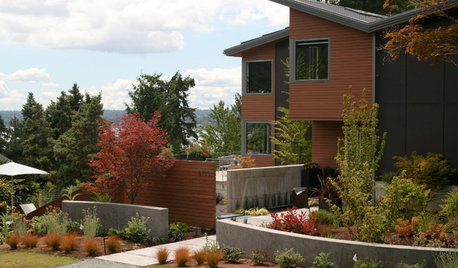
LANDSCAPE DESIGNInside Houzz: Divine Proportions Make for a Dream Landscape
Spirals based on the golden ratio give a Washington yard out-of-this-world appeal, at the hands of a designer found on Houzz
Full Story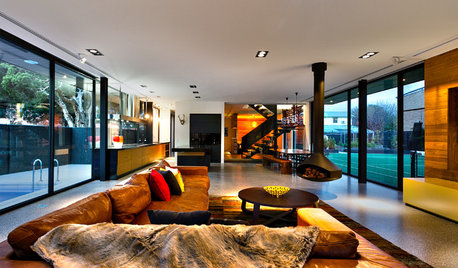
CONTEMPORARY HOMESHouzz Tour: Warm Touches for a House of Grand Proportions
Scandinavian influences ensure character, functionality and easy maintenance in a large family home
Full Story
DECORATING GUIDES5 Decorating Tips for Getting Scale Right
Know how to work art, sectionals, coffee tables, lamps and headboards for a positively perfect interior
Full Story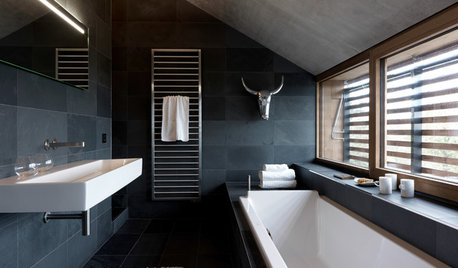
DECORATING GUIDES6 Lessons in Scale From Well-Designed Bathrooms
See how to mix shapes and sizes for an interesting and balanced bathroom design
Full Story
DECORATING GUIDESDownsizing Help: Color and Scale Ideas for Comfy Compact Spaces
White walls and bitsy furniture aren’t your only options for tight spaces. Let’s revisit some decorating ‘rules’
Full Story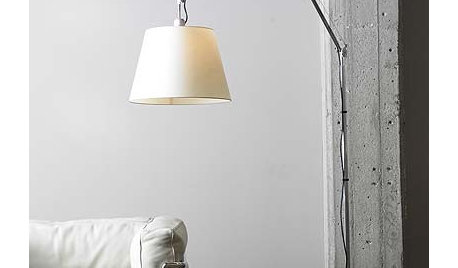
DECORATING GUIDESStepping Up the Scale
Overgrown doesn't have to mean overblown when you take accessories, artwork and furniture up a notch or two
Full Story
EXTERIORSCurb Appeal Feeling a Little Off? Some Questions to Consider
Color, scale, proportion, trim ... 14 things to think about if your exterior is bugging you
Full Story


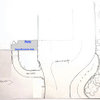




gardengal48 (PNW Z8/9)
laag
Related Discussions
Measuring Questions for Al's Mix
Q
Best height for powder room vanity
Q
Tips for Buying Land, Designing and Building A Custom Home, Reposted
Q
Help me minimize my family room barn effect
Q
Woody_Canada
inkognito
redneckgardener
laag
redneckgardener
outsideplaying_gw
inkognito
nandina
mad_gallica (z5 Eastern NY)
miss_rumphius_rulesOriginal Author
laag
sharons2
sharons2
laag
sharons2
laag
Frankie_in_zone_7
tibs
laag
Brent_In_NoVA
gottagarden
inkognito
Brent_In_NoVA
laag
Frankie_in_zone_7
gardengal48 (PNW Z8/9)
inkognito
laag
inkognito
gardengal48 (PNW Z8/9)
laag
tibs
gardengal48 (PNW Z8/9)
miss_rumphius_rulesOriginal Author
laag
inkognito
gardengal48 (PNW Z8/9)
gardengal48 (PNW Z8/9)
schizac
laag
miss_rumphius_rulesOriginal Author
nandina
outsideplaying_gw
inkognito
laag
creatrixld
laag
lbelle