Very Wide Stone Steps to Pool
melissaga
17 years ago
Related Stories
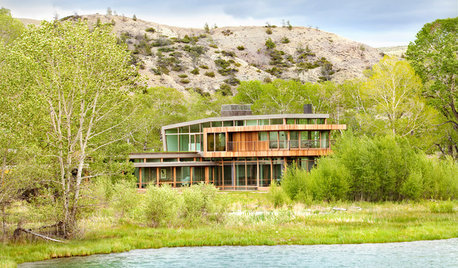
CONTEMPORARY HOMESHouzz Tour: A Big Sky Country House Embraces Wide-Open Views
Generous glass opens this Montana home to the rugged scenery, while wood keeps the look warm and inviting
Full Story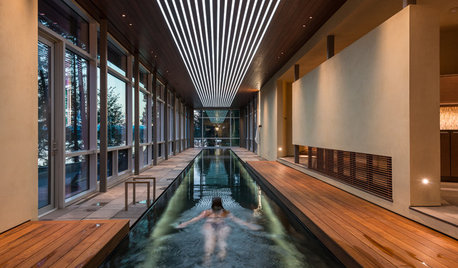
DREAM SPACESStep Inside a Luxurious Pool House and Spa
This Montana pool house takes inspiration from Japanese design and the beauty of its surroundings
Full Story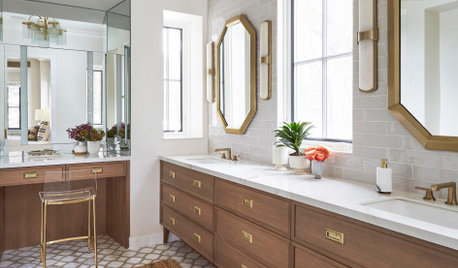
BATHROOM WORKBOOKA Step-by-Step Guide to Designing Your Bathroom Vanity
Here are six decisions to make with your pro to get the best vanity layout, look and features for your needs
Full Story
BATHROOM DESIGNStep Into a Refreshing Outdoor Shower
Open Showers Blur the Line Between Inside and Out
Full Story
REMODELING GUIDESSo You Want to Build: 7 Steps to Creating a New Home
Get the house you envision — and even enjoy the process — by following this architect's guide to building a new home
Full Story
REMODELING GUIDES6 Steps to Planning a Successful Building Project
Put in time on the front end to ensure that your home will match your vision in the end
Full Story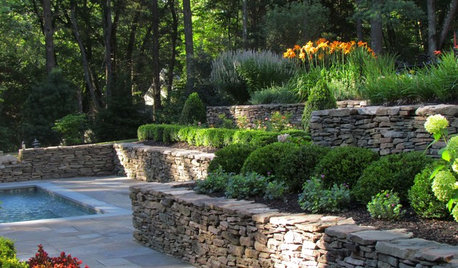
GARDENING AND LANDSCAPINGStep Up Your Garden Game With Terraced Plantings
We're going to level with you: Slopes in the landscape can be tricky. Use these ideas to create balance and harmony in your terraced beds
Full Story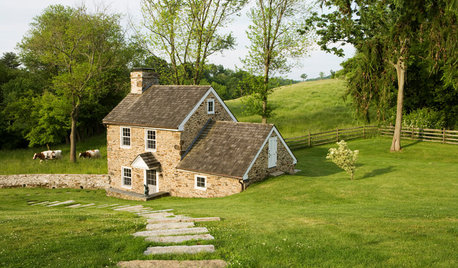
BEFORE AND AFTERSRestoration Rallies a 1790 Stone Springhouse
An old outbuilding gets a new purpose — several purposes, that is — thanks to careful efforts by stonemasons and architects
Full Story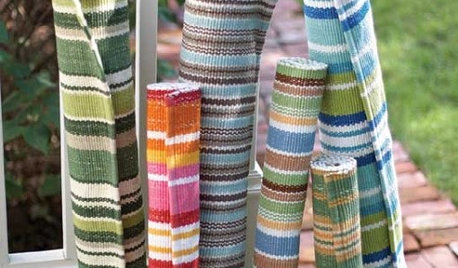
PRODUCT PICKSGuest Picks: Outdoor Rugs Step Lively Indoors
More designs than ever make outdoor rugs a stylish and durable choice for high-traffic rooms
Full Story
HOUZZ TOURSHouzz Tour: Step Inside (and Out) a New Florida Showhouse
2012 'New American Home' at International Builders Show celebrates latest materials and ideas for luxurious, indoor-outdoor living
Full Story





irene_dsc
littledog
Related Discussions
Very large stepping stones on grass for small patio?
Q
36' or smaller for large space stepping stones?
Q
Height of steps in pool and spa
Q
Decision needed within a day -walkway stone & front steps
Q
ironbelly1
ironbelly1
tibs
madtripper
maro
bonsai_audge
mactac
irene_dsc
madtripper
inkognito
bahia
laag
inkognito
ironbelly1
tibs
ironbelly1
bahia
inkognito
pls8xx
ironbelly1
madtripper
bonsai_audge
laag
bahia